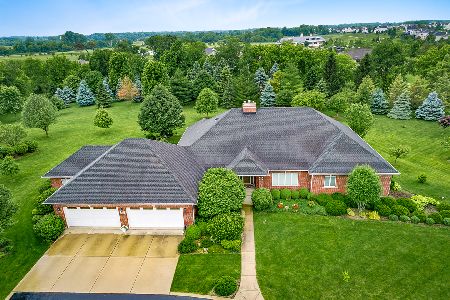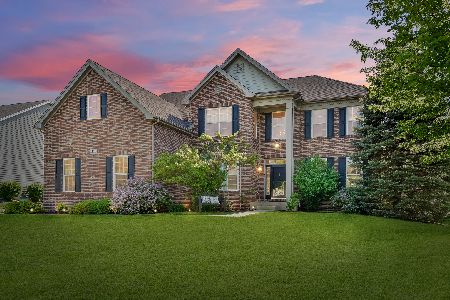9N230 Cross Creek Court, Elgin, Illinois 60124
$515,000
|
Sold
|
|
| Status: | Closed |
| Sqft: | 4,950 |
| Cost/Sqft: | $116 |
| Beds: | 4 |
| Baths: | 5 |
| Year Built: | 2005 |
| Property Taxes: | $13,933 |
| Days On Market: | 5959 |
| Lot Size: | 1,70 |
Description
Grand inside & out! Entertain & living is easy w/ impressive gourmet kitchen & breakfast room, gleaming Brazilian Cherry floors, abundant cabinetry, SS, granite, huge island, Butlers pantry w/wine rack. Quality amenities thruout: tray ceilings, grand Fpl, crown moldings, pillars, beveled glass, curved staircase. Private 1st floor MASTER WING! w/3 full baths up & BONUS Room: Inlaws? Office? Exercise? Teen suite?
Property Specifics
| Single Family | |
| — | |
| Traditional | |
| 2005 | |
| Full,English | |
| — | |
| No | |
| 1.7 |
| Kane | |
| Savanna Lakes | |
| 800 / Annual | |
| None | |
| Private Well | |
| Septic-Private | |
| 07340704 | |
| 0630351007 |
Nearby Schools
| NAME: | DISTRICT: | DISTANCE: | |
|---|---|---|---|
|
Grade School
Otter Creek Elementary School |
46 | — | |
|
Middle School
Abbott Middle School |
46 | Not in DB | |
|
High School
South Elgin High School |
46 | Not in DB | |
Property History
| DATE: | EVENT: | PRICE: | SOURCE: |
|---|---|---|---|
| 26 Jul, 2010 | Sold | $515,000 | MRED MLS |
| 23 Jun, 2010 | Under contract | $575,000 | MRED MLS |
| — | Last price change | $599,900 | MRED MLS |
| 1 Oct, 2009 | Listed for sale | $640,000 | MRED MLS |
Room Specifics
Total Bedrooms: 4
Bedrooms Above Ground: 4
Bedrooms Below Ground: 0
Dimensions: —
Floor Type: Carpet
Dimensions: —
Floor Type: Carpet
Dimensions: —
Floor Type: Carpet
Full Bathrooms: 5
Bathroom Amenities: Separate Shower,Double Sink
Bathroom in Basement: 0
Rooms: Bonus Room,Eating Area,Pantry,Sitting Room,Utility Room-1st Floor,Walk In Closet
Basement Description: —
Other Specifics
| 3 | |
| Concrete Perimeter | |
| Asphalt | |
| Balcony, Deck | |
| Cul-De-Sac | |
| 200 X 350 | |
| — | |
| Full | |
| Vaulted/Cathedral Ceilings, Skylight(s) | |
| Double Oven, Microwave, Dishwasher, Refrigerator, Washer, Dryer | |
| Not in DB | |
| — | |
| — | |
| — | |
| Attached Fireplace Doors/Screen, Gas Log, Gas Starter |
Tax History
| Year | Property Taxes |
|---|---|
| 2010 | $13,933 |
Contact Agent
Nearby Similar Homes
Nearby Sold Comparables
Contact Agent
Listing Provided By
Baird & Warner







