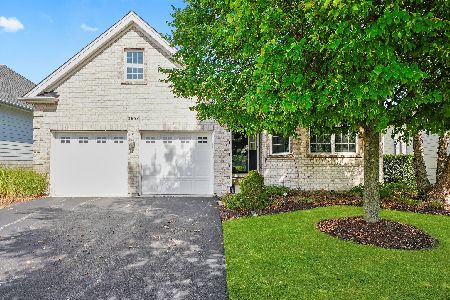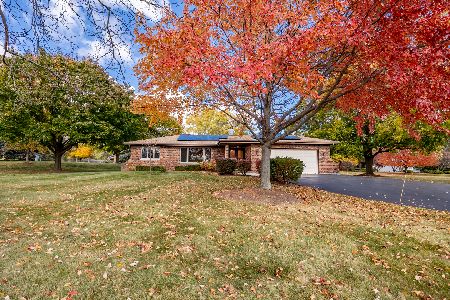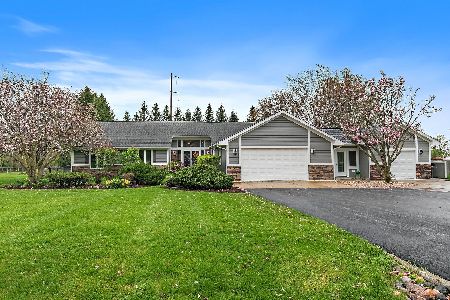9N645 Pueblo Peak, Elgin, Illinois 60124
$468,000
|
Sold
|
|
| Status: | Closed |
| Sqft: | 2,200 |
| Cost/Sqft: | $216 |
| Beds: | 3 |
| Baths: | 3 |
| Year Built: | 1982 |
| Property Taxes: | $5,752 |
| Days On Market: | 325 |
| Lot Size: | 0,93 |
Description
AMAZING, BRICK RANCH HOME LOCATED IN HIGHLY DESIRABLE DIST 301 SCHOOLS!! 3 BR, 3 FULL BATH home has tons to offer! Beautiful solid ranch home has been lovingly cared for by the original owner! The home features three spacious bedrooms! The primary bedroom and bathroom look out to your large private lot! Beautiful foyer that opens to the formal dining room! The kitchen with an island has plenty of cabinet space and room for a breakfast area! Cozy up to your gas starter, wood burning fireplace on those chilly winter nights! Fantastic mudroom with laundry and an additional bathroom which is convenient for a space to rinse your dog after a spring day walk! Full unfinished basement ready for your ideas! Concrete a patio off the back of the home. The home is situated on a gorgeous builder's acre lot! Hurry and schedule your showing today! Don't forget to check out the 3D tour of this fantastic home!
Property Specifics
| Single Family | |
| — | |
| — | |
| 1982 | |
| — | |
| — | |
| No | |
| 0.93 |
| Kane | |
| Catatoga | |
| 50 / Annual | |
| — | |
| — | |
| — | |
| 12303511 | |
| 0525200053 |
Nearby Schools
| NAME: | DISTRICT: | DISTANCE: | |
|---|---|---|---|
|
Grade School
Prairie View Grade School |
301 | — | |
|
Middle School
Prairie Knolls Middle School |
301 | Not in DB | |
|
High School
Central High School |
301 | Not in DB | |
|
Alternate Junior High School
Central Middle School |
— | Not in DB | |
Property History
| DATE: | EVENT: | PRICE: | SOURCE: |
|---|---|---|---|
| 17 Apr, 2025 | Sold | $468,000 | MRED MLS |
| 13 Mar, 2025 | Under contract | $475,000 | MRED MLS |
| 6 Mar, 2025 | Listed for sale | $475,000 | MRED MLS |
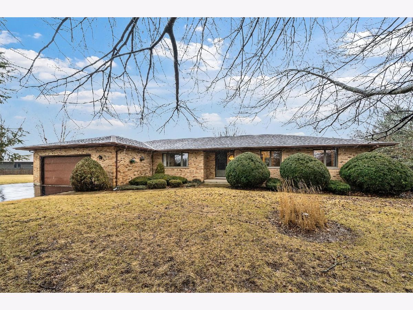
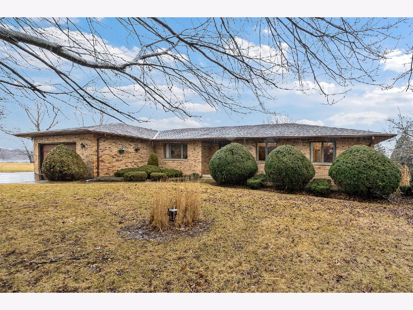
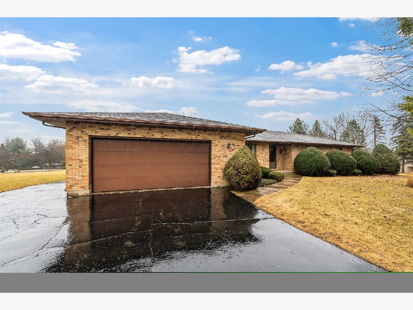
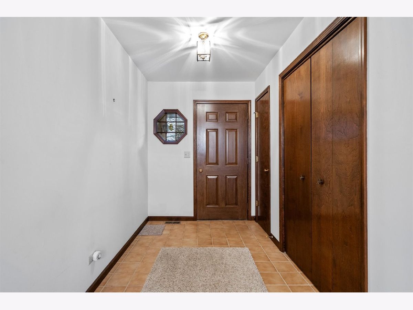
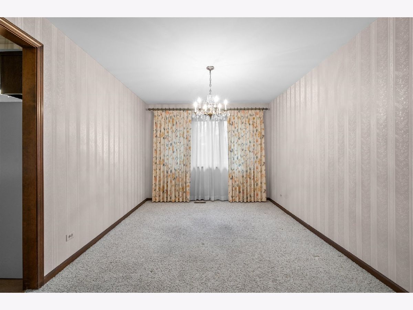
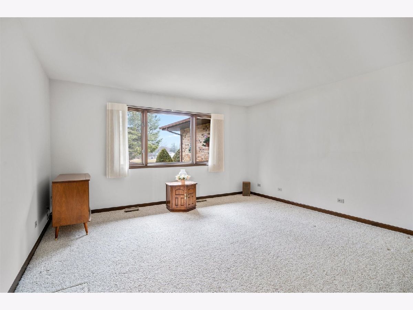
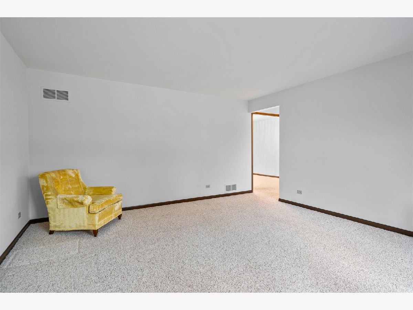
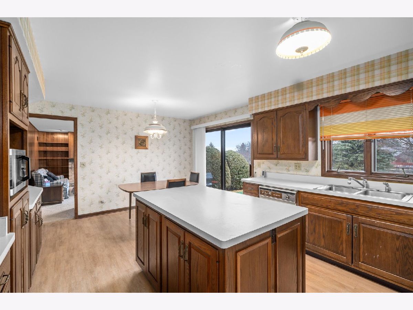
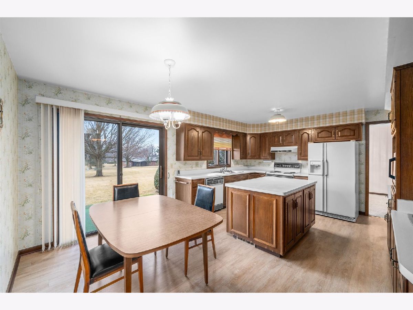
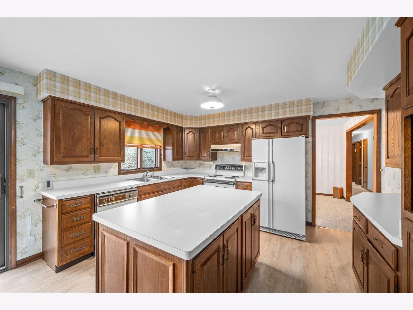
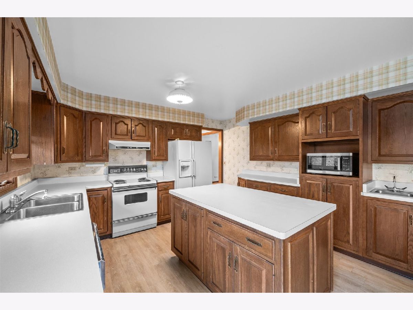
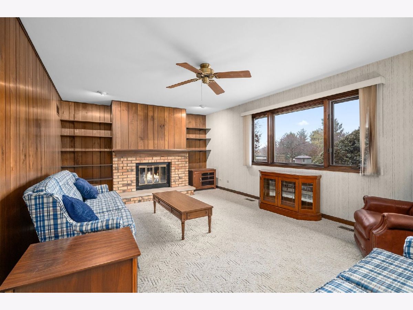
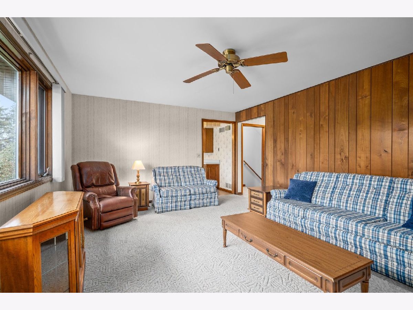
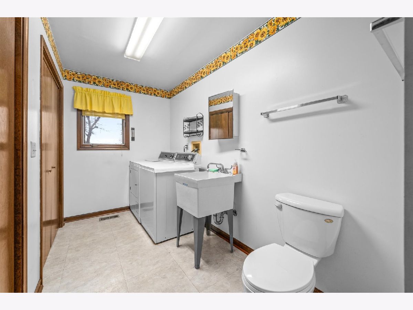
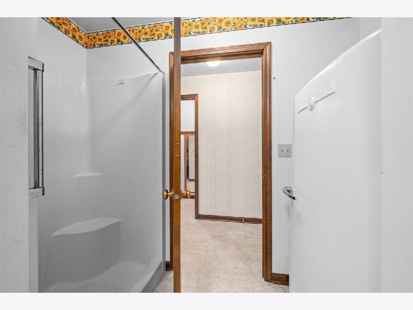
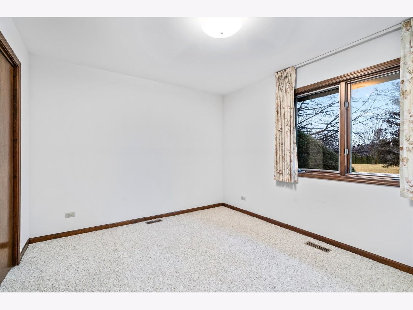
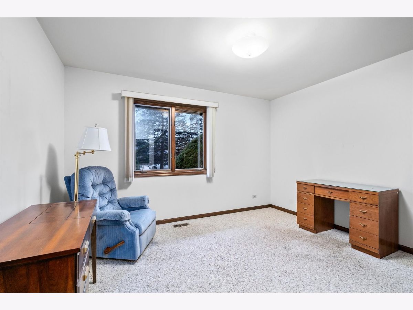
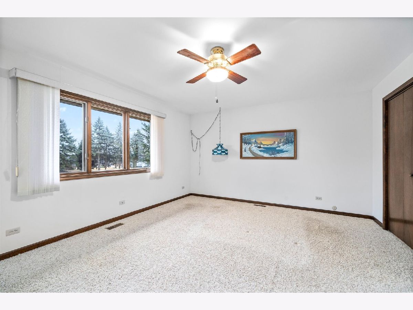
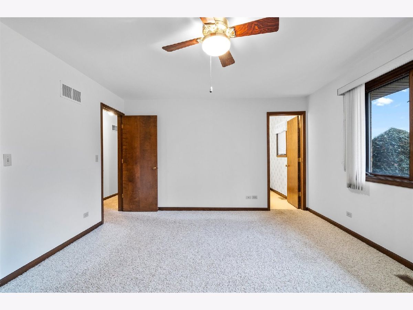
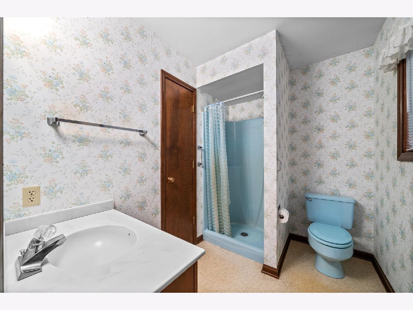
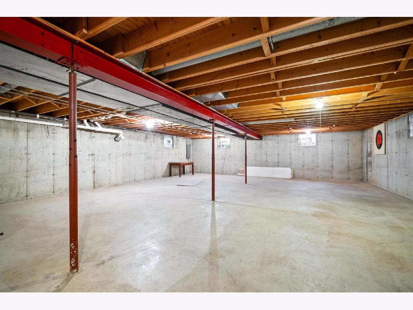
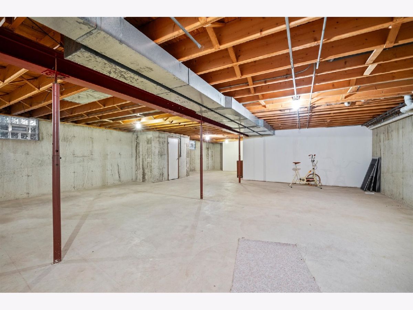
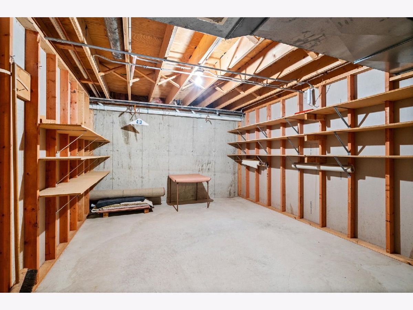
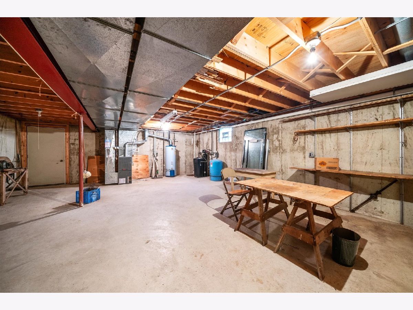
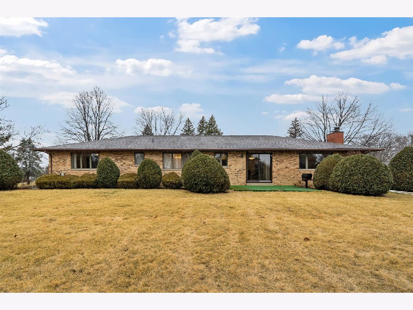
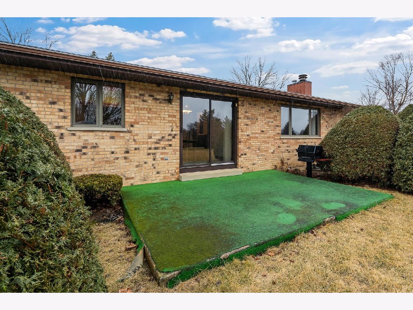
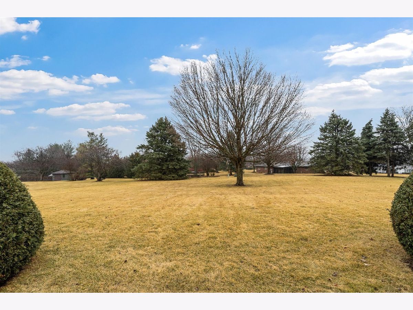
Room Specifics
Total Bedrooms: 3
Bedrooms Above Ground: 3
Bedrooms Below Ground: 0
Dimensions: —
Floor Type: —
Dimensions: —
Floor Type: —
Full Bathrooms: 3
Bathroom Amenities: —
Bathroom in Basement: 0
Rooms: —
Basement Description: —
Other Specifics
| 2.5 | |
| — | |
| — | |
| — | |
| — | |
| 231X235X130X237 | |
| — | |
| — | |
| — | |
| — | |
| Not in DB | |
| — | |
| — | |
| — | |
| — |
Tax History
| Year | Property Taxes |
|---|---|
| 2025 | $5,752 |
Contact Agent
Nearby Similar Homes
Contact Agent
Listing Provided By
Suburban Life Realty, Ltd


