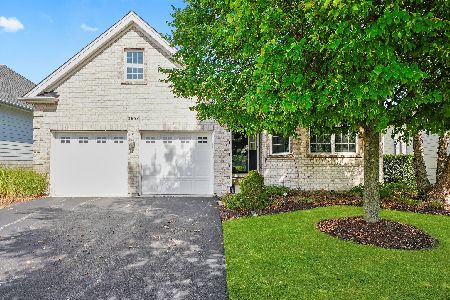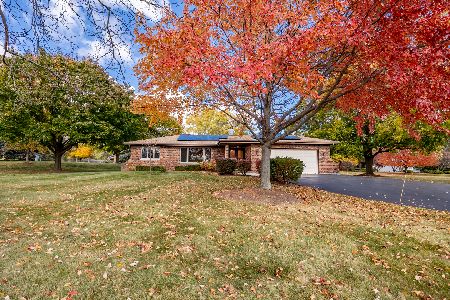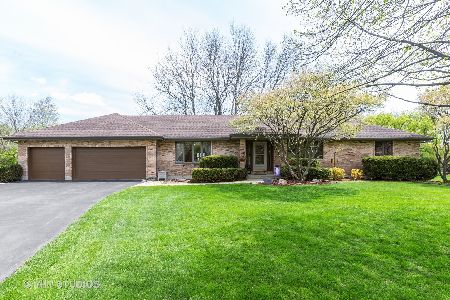9N673 Pueblo Peak, Elgin, Illinois 60124
$337,500
|
Sold
|
|
| Status: | Closed |
| Sqft: | 2,800 |
| Cost/Sqft: | $121 |
| Beds: | 3 |
| Baths: | 3 |
| Year Built: | 1986 |
| Property Taxes: | $8,228 |
| Days On Market: | 4374 |
| Lot Size: | 1,00 |
Description
Gorgeous Rolling Hills & Countryside Views from this Sprawling CUSTOM Ranch w/Finished LOOK-OUT Basement & 3Car Attached Garage! This home's been Lavished w/TLC & Features: Freshly Painted, Neutral Decor, Hardwood Floors, Remodeled Kitchen w/Granite Countertops, OverSized Rooms w/Open Floorplan, Family Room w/Fireplace & 1st Floor Laundry. Entertainment Sized Deck. Lower Level Rec Room, Workshop & AMPLE Storage too!
Property Specifics
| Single Family | |
| — | |
| Ranch | |
| 1986 | |
| Full,English | |
| CUSTOM RANCH | |
| No | |
| 1 |
| Kane | |
| Catatoga | |
| 50 / Annual | |
| None | |
| Private Well | |
| Septic-Private | |
| 08528773 | |
| 0525200054 |
Nearby Schools
| NAME: | DISTRICT: | DISTANCE: | |
|---|---|---|---|
|
Grade School
Prairie View Grade School |
301 | — | |
|
Middle School
Prairie Knolls Middle School |
301 | Not in DB | |
|
High School
Central High School |
301 | Not in DB | |
Property History
| DATE: | EVENT: | PRICE: | SOURCE: |
|---|---|---|---|
| 28 Mar, 2014 | Sold | $337,500 | MRED MLS |
| 10 Feb, 2014 | Under contract | $337,500 | MRED MLS |
| 3 Feb, 2014 | Listed for sale | $337,500 | MRED MLS |
Room Specifics
Total Bedrooms: 3
Bedrooms Above Ground: 3
Bedrooms Below Ground: 0
Dimensions: —
Floor Type: Hardwood
Dimensions: —
Floor Type: Hardwood
Full Bathrooms: 3
Bathroom Amenities: —
Bathroom in Basement: 0
Rooms: Eating Area,Recreation Room,Storage,Workshop
Basement Description: Partially Finished
Other Specifics
| 3 | |
| Concrete Perimeter | |
| Asphalt | |
| Deck, Porch | |
| Cul-De-Sac,Forest Preserve Adjacent,Nature Preserve Adjacent,Landscaped,Wooded | |
| 248X128X235X54X52X54X55 | |
| Unfinished | |
| Full | |
| Hardwood Floors, First Floor Bedroom, First Floor Laundry, First Floor Full Bath | |
| Double Oven, Microwave, Dishwasher, Refrigerator, Disposal, Indoor Grill | |
| Not in DB | |
| Street Paved | |
| — | |
| — | |
| Wood Burning |
Tax History
| Year | Property Taxes |
|---|---|
| 2014 | $8,228 |
Contact Agent
Nearby Similar Homes
Contact Agent
Listing Provided By
RE/MAX of Naperville








