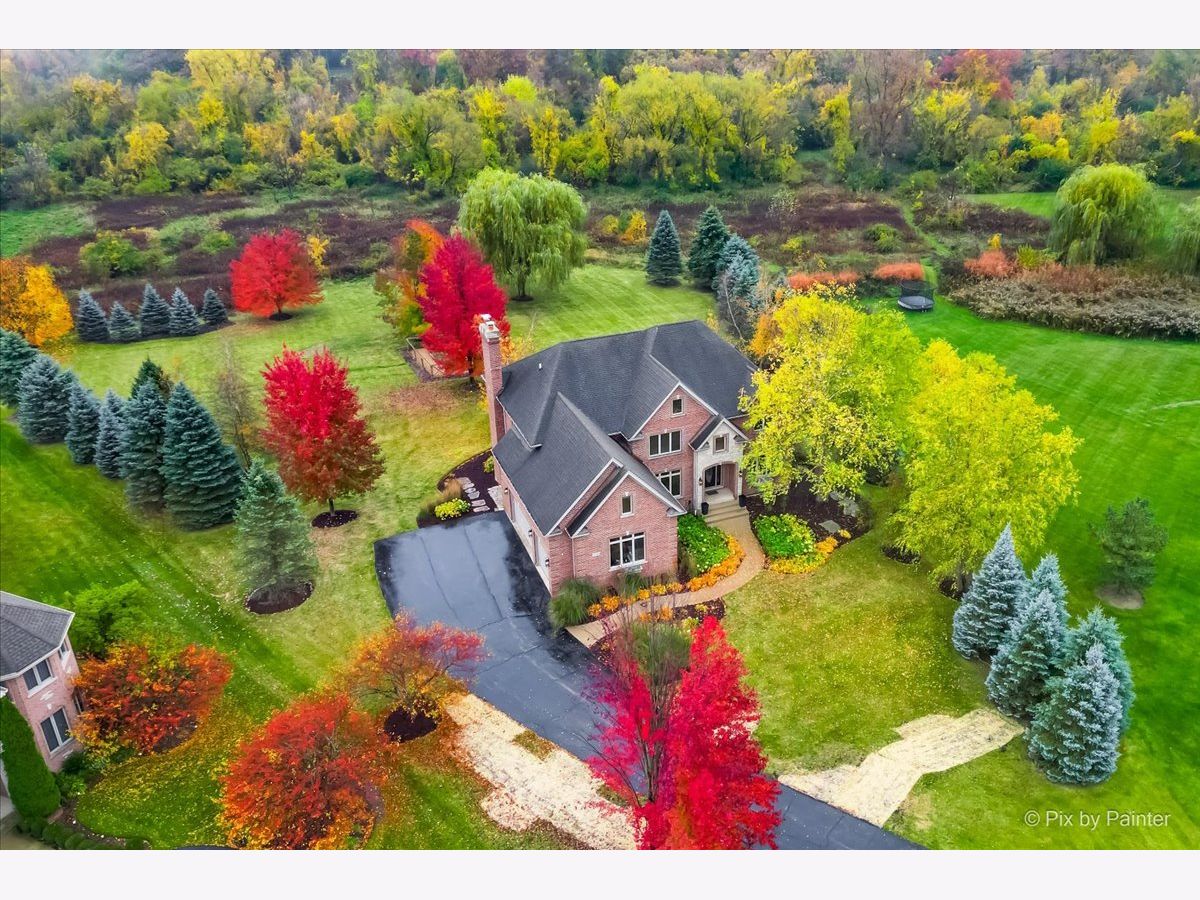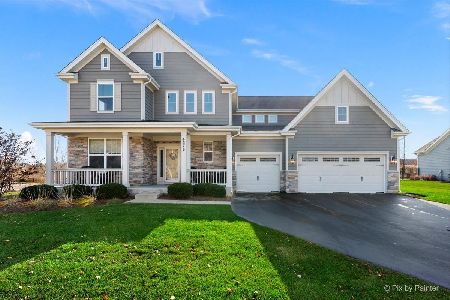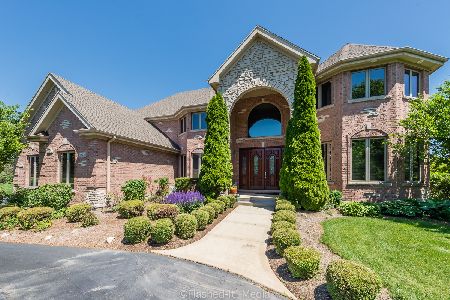9N769 Old Mill Court, Elgin, Illinois 60124
$895,000
|
Sold
|
|
| Status: | Closed |
| Sqft: | 5,491 |
| Cost/Sqft: | $162 |
| Beds: | 4 |
| Baths: | 5 |
| Year Built: | 2005 |
| Property Taxes: | $15,129 |
| Days On Market: | 823 |
| Lot Size: | 1,36 |
Description
Stunning FULL BRICK CUSTOM HOME set on a masterfully landscaped 1.36+/- Acre home site. Outlined with a variety of mature spruce trees and carefully placed maples currently blazing with autumn colors. Endless views of conservation land feels like you're living on 10 acres. Completely updated inside with HIGH END FINISHES throughout. Exquisite millwork adorns the entire home with CROWN MOLDING, STEP CEILINGS with COVE LIGHTING, PICTURE FRAME WAINSCOTTING, INTRICATE INLAYS in the HARDWOOD FLOORING, and MASSIVE CASING with 5 piece CROWN HEADERS. The stylish custom kitchen features commercial style WOLF range, Custom HOOD VENT, BUILT IN SUB ZERO REFRIGERATION, MICROWAVE DRAWER and a pantry with custom wood shelving. The BUTLERS PANTRY is a perfect beverage center for entertaining. 2 STORY FAMILY ROOM has a MASSIVE STONE FIREPLACE with a unique gentle taper created by the hands of MASTER MASONS. The 1ST FLOOR also features a FULL BATH, Private Office, and a massive LAUNDRY/MUD ROOM with the same HIGH END FINISHES you'll find in every room. Upstairs you're greeted with a LUXURIOUS MASTER SUITE on one side, Jack & Jill bedrooms on the rear, and an ENSUITE BEDROOM up front. FINISHED ENGLISH BASEMENT with an abundance of windows offers more views of your private manicured grounds, another FULL BATHROOM with a relaxing DRY STEAM ROOM, a BAR AREA, WORKOUT ROOM, REC ROOM, and GAMING AREA.
Property Specifics
| Single Family | |
| — | |
| — | |
| 2005 | |
| — | |
| CUSTOM | |
| No | |
| 1.36 |
| Kane | |
| Saddlebrook | |
| 75 / Monthly | |
| — | |
| — | |
| — | |
| 11917312 | |
| 0526253003 |
Nearby Schools
| NAME: | DISTRICT: | DISTANCE: | |
|---|---|---|---|
|
Grade School
Country Trails Elementary School |
301 | — | |
|
Middle School
Prairie Knolls Middle School |
301 | Not in DB | |
|
High School
Central High School |
301 | Not in DB | |
Property History
| DATE: | EVENT: | PRICE: | SOURCE: |
|---|---|---|---|
| 17 Nov, 2023 | Sold | $895,000 | MRED MLS |
| 27 Oct, 2023 | Under contract | $889,900 | MRED MLS |
| 26 Oct, 2023 | Listed for sale | $889,900 | MRED MLS |

Room Specifics
Total Bedrooms: 5
Bedrooms Above Ground: 4
Bedrooms Below Ground: 1
Dimensions: —
Floor Type: —
Dimensions: —
Floor Type: —
Dimensions: —
Floor Type: —
Dimensions: —
Floor Type: —
Full Bathrooms: 5
Bathroom Amenities: Separate Shower,Double Sink,Full Body Spray Shower,Soaking Tub
Bathroom in Basement: 1
Rooms: —
Basement Description: Finished
Other Specifics
| 3 | |
| — | |
| Asphalt | |
| — | |
| — | |
| 200X240X260X20 | |
| — | |
| — | |
| — | |
| — | |
| Not in DB | |
| — | |
| — | |
| — | |
| — |
Tax History
| Year | Property Taxes |
|---|---|
| 2023 | $15,129 |
Contact Agent
Nearby Sold Comparables
Contact Agent
Listing Provided By
RE/MAX Properties Northwest





