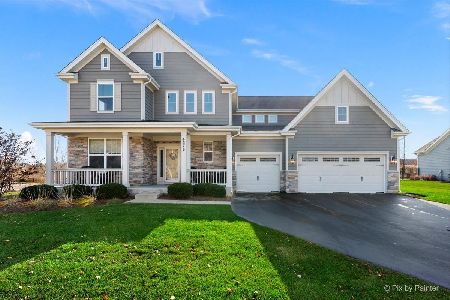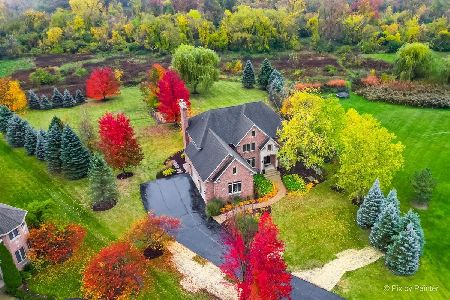9N771 Old Mill Court, Elgin, Illinois 60124
$605,000
|
Sold
|
|
| Status: | Closed |
| Sqft: | 5,000 |
| Cost/Sqft: | $125 |
| Beds: | 4 |
| Baths: | 5 |
| Year Built: | 2005 |
| Property Taxes: | $18,516 |
| Days On Market: | 2055 |
| Lot Size: | 1,56 |
Description
Spectacular estate like property nestled on private 1.5 acre culdesac lot overlooking scenic peaceful water views! Beautiful stocked pond(Bass) & walking path~All Brick & Stone exterior & a Grand circular Drive entry~Over 5000 SF of quality construction~10" ceilings~Original owner~Entire home is hardwood/ceramic/porcelain tile( no carpet)~Gorgeous large foyer offers Iron spindle Front/back staircase~Elegant columns leads to the dramatic 2 story family room that boasts floor to ceiling Stone fireplace & catwalk above~enormous masterfully designed Kitchen offers high end detailed soft close maple cabinets/granite/THERMADOR stainless appliances/back splash/butler server & walk in pantry~1st floor office has built ins~Gigantic luxury master boasts sitting room/bonus room for workout room(or additional closet) Huge walk in closet/amazing granite bath w/over sized walk in shower(dual head)~bedrooms 2 & 3 have Jack & Jill bath~4th bedroom Princess suite w/private bath~Walk up floored attic for even more storage~Finished English basement has 5th bedroom/5th bath/wet bar/2nd kitchen/recreation room/game room/fireplace & plenty of storage~Huge 45x36 amazing Brick paver outdoor patio~4 car garage w/epoxy floor~Security system~irrigation system~House generator~Burlington central schools! Minutes to Randall/Big timber Metra & I 90!
Property Specifics
| Single Family | |
| — | |
| Traditional | |
| 2005 | |
| Full,English | |
| CUSTOM | |
| Yes | |
| 1.56 |
| Kane | |
| Saddlebrook | |
| 600 / Annual | |
| Insurance | |
| Private Well | |
| Septic-Private | |
| 10742089 | |
| 0526202004 |
Nearby Schools
| NAME: | DISTRICT: | DISTANCE: | |
|---|---|---|---|
|
High School
Central High School |
301 | Not in DB | |
Property History
| DATE: | EVENT: | PRICE: | SOURCE: |
|---|---|---|---|
| 8 Jan, 2021 | Sold | $605,000 | MRED MLS |
| 29 Nov, 2020 | Under contract | $625,000 | MRED MLS |
| — | Last price change | $639,900 | MRED MLS |
| 10 Jun, 2020 | Listed for sale | $649,900 | MRED MLS |
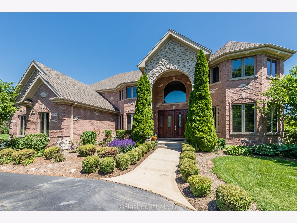
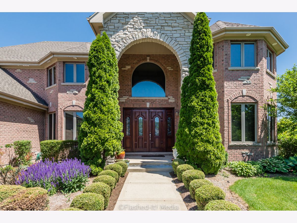
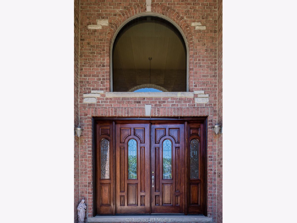
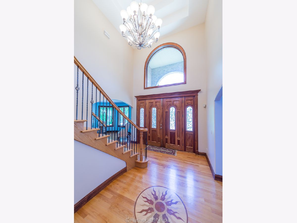
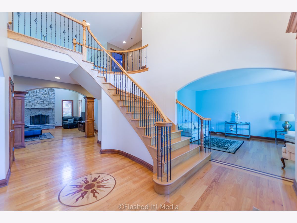
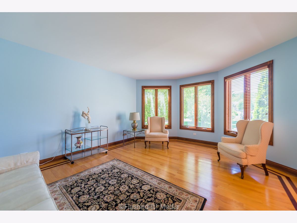
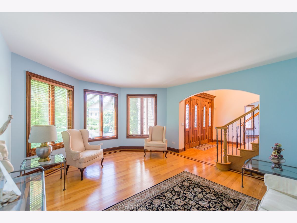
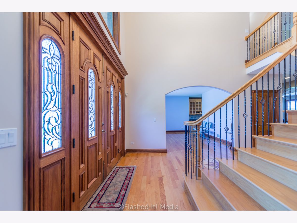
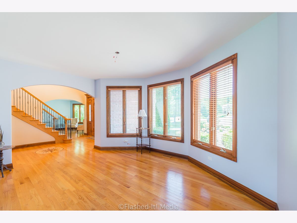
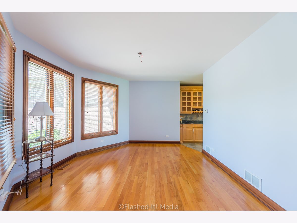
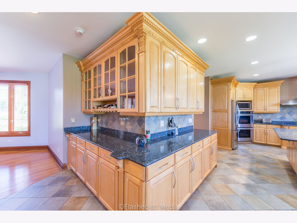
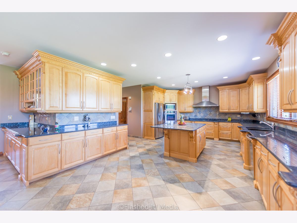
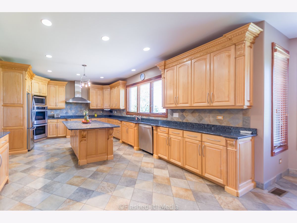
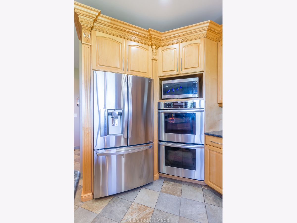
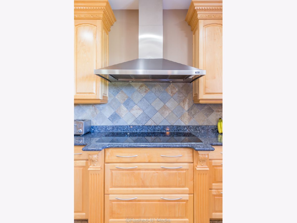
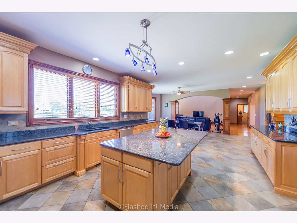
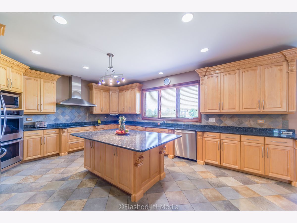
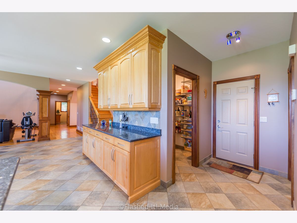
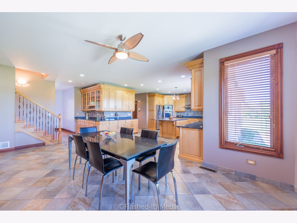
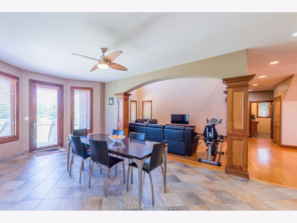
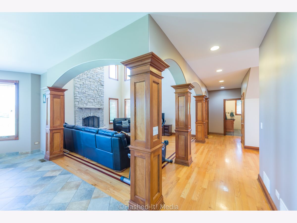
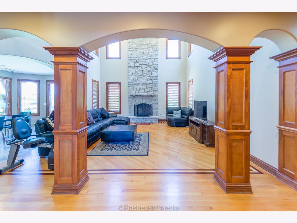
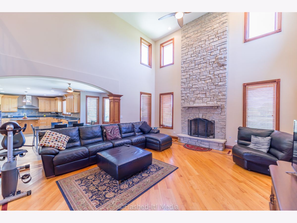
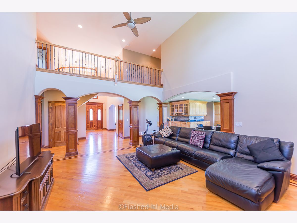
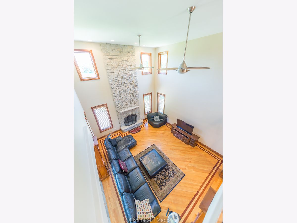
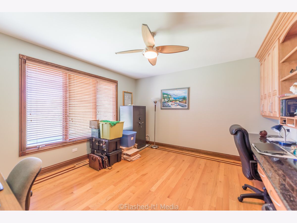
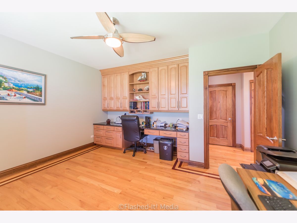
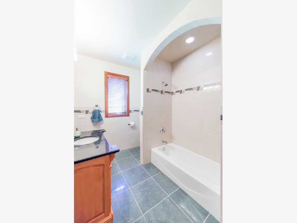
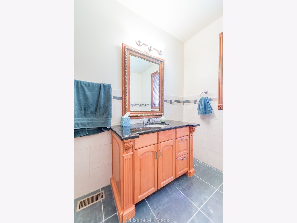
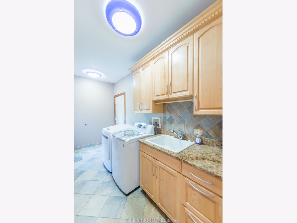
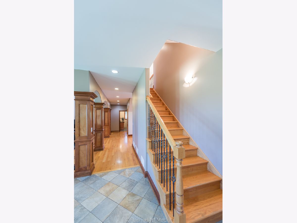
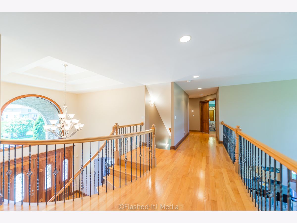
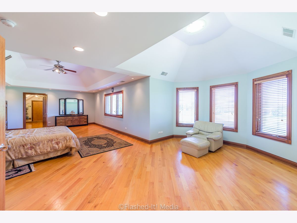
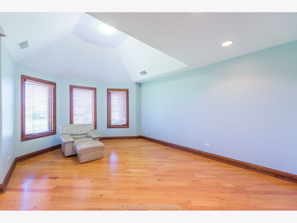
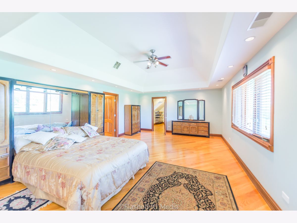
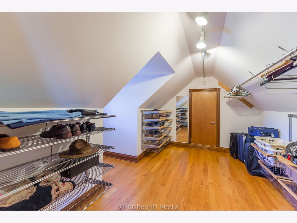
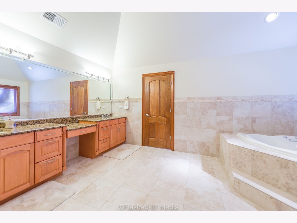
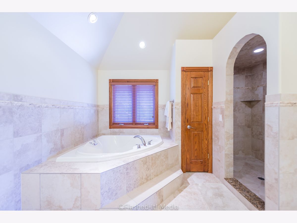
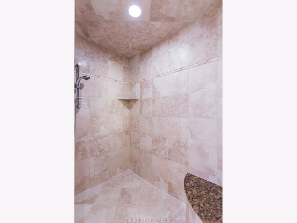
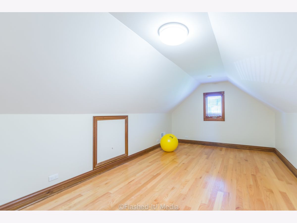
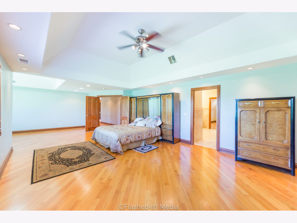
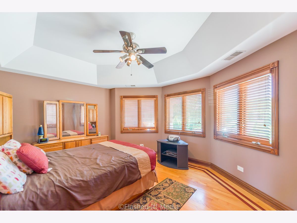
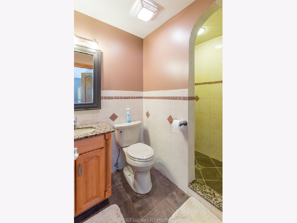
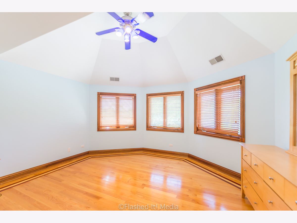
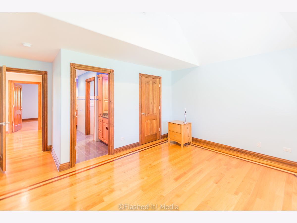
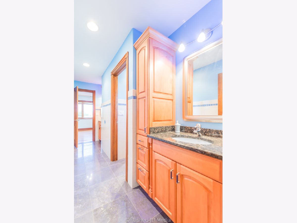
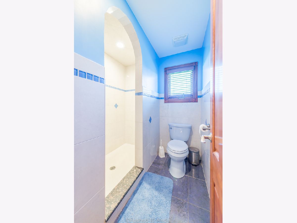
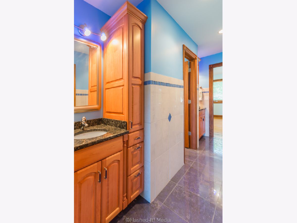
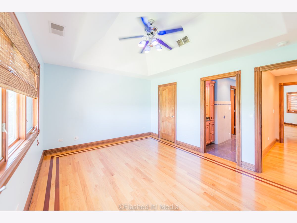
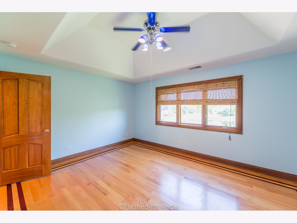
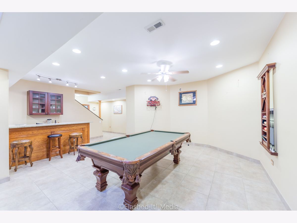
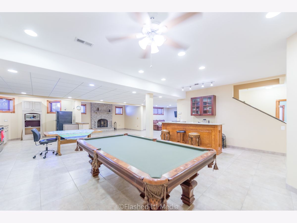
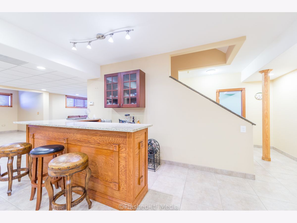
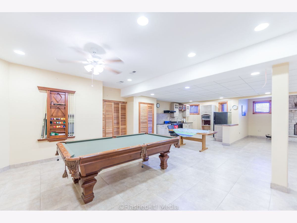
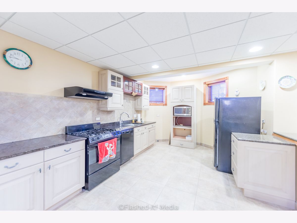
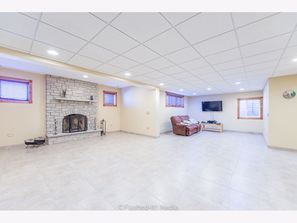
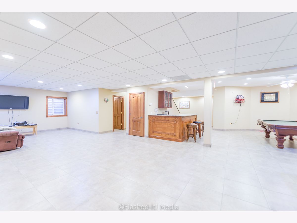
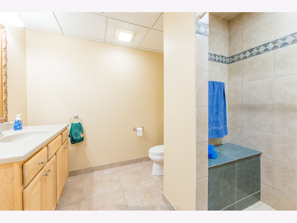
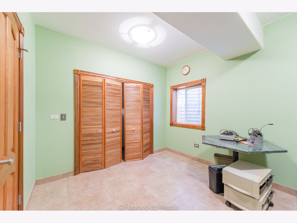
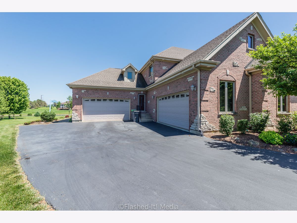
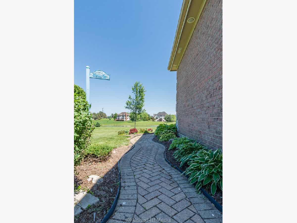
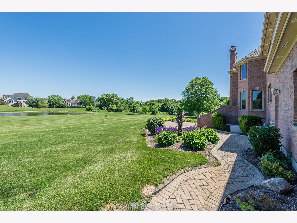
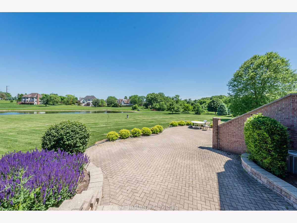
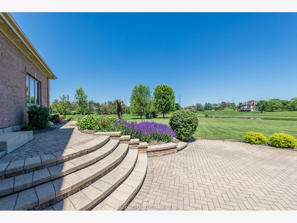
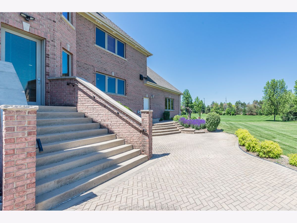
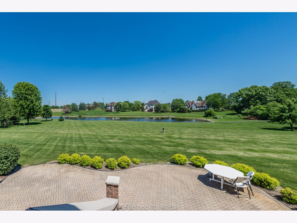
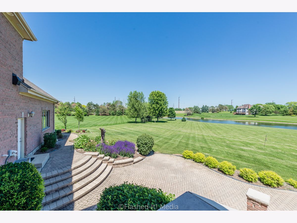
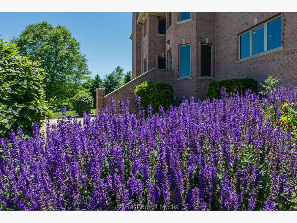
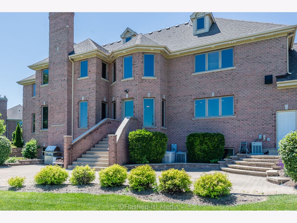
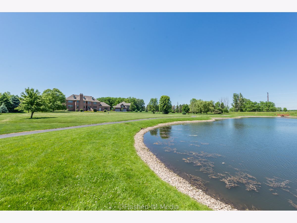
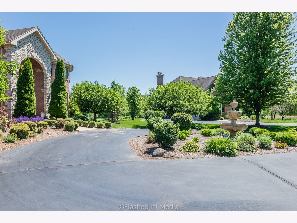
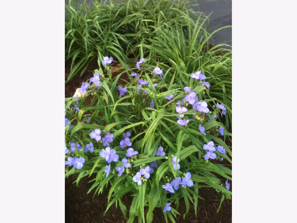
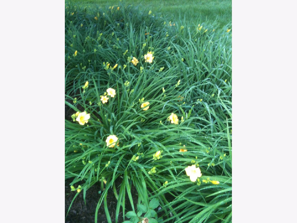
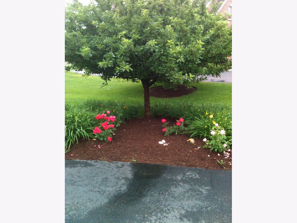
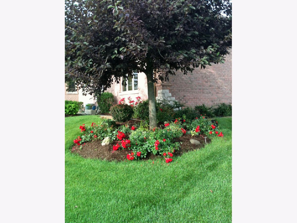
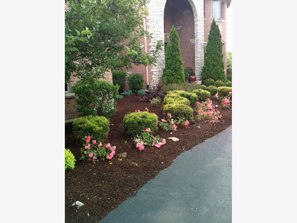
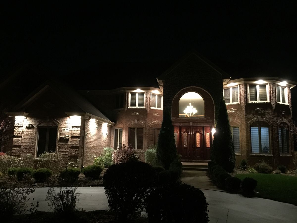
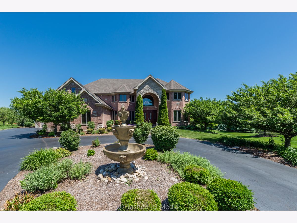
Room Specifics
Total Bedrooms: 5
Bedrooms Above Ground: 4
Bedrooms Below Ground: 1
Dimensions: —
Floor Type: Hardwood
Dimensions: —
Floor Type: Hardwood
Dimensions: —
Floor Type: Hardwood
Dimensions: —
Floor Type: —
Full Bathrooms: 5
Bathroom Amenities: Whirlpool,Double Sink,Double Shower
Bathroom in Basement: 1
Rooms: Bedroom 5,Den,Attic,Bonus Room,Recreation Room,Game Room,Sitting Room,Media Room,Kitchen,Foyer
Basement Description: Finished,Egress Window
Other Specifics
| 4 | |
| Concrete Perimeter | |
| Asphalt,Circular | |
| Brick Paver Patio | |
| Cul-De-Sac,Landscaped,Pond(s),Water Rights,Water View,Mature Trees | |
| 30X223X377X367X322 | |
| Dormer,Interior Stair | |
| Full | |
| Vaulted/Cathedral Ceilings, Bar-Wet, Hardwood Floors, First Floor Laundry, First Floor Full Bath, Built-in Features, Walk-In Closet(s) | |
| Double Oven, Microwave, Dishwasher, Refrigerator, Stainless Steel Appliance(s), Range Hood, Water Softener Owned | |
| Not in DB | |
| Lake, Water Rights, Street Paved | |
| — | |
| — | |
| Gas Log, Gas Starter |
Tax History
| Year | Property Taxes |
|---|---|
| 2021 | $18,516 |
Contact Agent
Nearby Sold Comparables
Contact Agent
Listing Provided By
Homesmart Connect LLC

