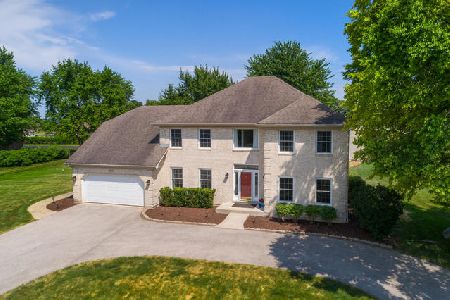9s020 Stearman Drive, Naperville, Illinois 60564
$480,000
|
Sold
|
|
| Status: | Closed |
| Sqft: | 3,337 |
| Cost/Sqft: | $148 |
| Beds: | 4 |
| Baths: | 4 |
| Year Built: | 2000 |
| Property Taxes: | $12,524 |
| Days On Market: | 2498 |
| Lot Size: | 1,03 |
Description
This gorrrrgeous, custom-built home in Aero Estates is ready for YOU! East-facing home with concrete circular driveway on cul-de-sac, PERFECT! Updated in 2017 THROUGHOUT! When you enter the shining Acacia hardwood flrs greet you with warmth. *New carpet *New paint *Beautiful kitchen w/SS appliances*Granite counters *Custom pantry*Island with storage*Breakfast bar *Separate eating area surrounded w/windows and opens into HUGE LR w/floor-to-ceiling STONE FIREPLACE. This home is perfect for entertaining. Fine details such as: *Bay windows*Vaulted ceilings*High baseboards*French doors*Custom Closet shelving*Laundry chute* Huge master bath offers dual sinks, Granite counters, Jetted tub and separate shower. Both hall & bsmnt bathrms feature ceramic tile flrs and Honed Marble vanities! FULL FINISHED English basement offers tons of natural light, full bath and gas fireplace. 3-car tandem garage, brick paver patio, situated on over an acre. ADJACENT TO NATURE PRESERVE w/biking/walking trail
Property Specifics
| Single Family | |
| — | |
| — | |
| 2000 | |
| Full,English | |
| — | |
| No | |
| 1.03 |
| Du Page | |
| — | |
| 100 / Monthly | |
| None | |
| Private Well | |
| Septic-Mechanical | |
| 10311971 | |
| 0734104036 |
Nearby Schools
| NAME: | DISTRICT: | DISTANCE: | |
|---|---|---|---|
|
Grade School
Welch Elementary School |
204 | — | |
|
Middle School
Scullen Middle School |
204 | Not in DB | |
|
High School
Neuqua Valley High School |
204 | Not in DB | |
Property History
| DATE: | EVENT: | PRICE: | SOURCE: |
|---|---|---|---|
| 7 Oct, 2019 | Sold | $480,000 | MRED MLS |
| 30 Aug, 2019 | Under contract | $494,900 | MRED MLS |
| — | Last price change | $499,900 | MRED MLS |
| 18 Mar, 2019 | Listed for sale | $499,900 | MRED MLS |
Room Specifics
Total Bedrooms: 5
Bedrooms Above Ground: 4
Bedrooms Below Ground: 1
Dimensions: —
Floor Type: Carpet
Dimensions: —
Floor Type: Carpet
Dimensions: —
Floor Type: Carpet
Dimensions: —
Floor Type: —
Full Bathrooms: 4
Bathroom Amenities: Whirlpool,Separate Shower,Double Sink
Bathroom in Basement: 1
Rooms: Bedroom 5,Eating Area,Den,Recreation Room
Basement Description: Finished
Other Specifics
| 3 | |
| Concrete Perimeter | |
| Concrete,Circular | |
| Deck, Brick Paver Patio, Outdoor Grill | |
| Cul-De-Sac,Forest Preserve Adjacent | |
| 173X295 | |
| Unfinished | |
| Full | |
| Vaulted/Cathedral Ceilings, Hardwood Floors, First Floor Bedroom, First Floor Laundry, Built-in Features, Walk-In Closet(s) | |
| Dishwasher, Refrigerator | |
| Not in DB | |
| Sidewalks, Street Lights, Street Paved | |
| — | |
| — | |
| Wood Burning, Gas Log, Gas Starter |
Tax History
| Year | Property Taxes |
|---|---|
| 2019 | $12,524 |
Contact Agent
Nearby Similar Homes
Nearby Sold Comparables
Contact Agent
Listing Provided By
RE/MAX of Naperville




