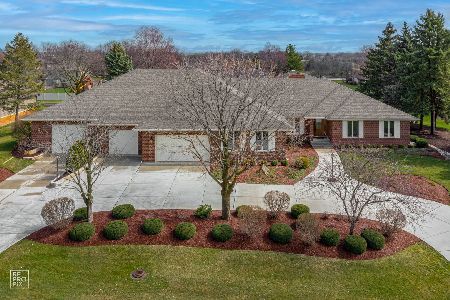9S021 Stearman Drive, Naperville, Illinois 60564
$616,500
|
Sold
|
|
| Status: | Closed |
| Sqft: | 3,661 |
| Cost/Sqft: | $169 |
| Beds: | 4 |
| Baths: | 3 |
| Year Built: | 1991 |
| Property Taxes: | $14,428 |
| Days On Market: | 5318 |
| Lot Size: | 0,00 |
Description
Contract fell, price adjustment. Shows like a model! High-end luxury remodel, kitchen with maple cabinets, granite counters, island with breakfast bar & all SS appliances. Hand scraped walnut floors throughout the main level. Family room w/built-in, remote control fireplace and TV mount. Finished basement with theatre room wired for surround sound and projector. Radiant floors throughout. Lot allows for 40x80 hangar.
Property Specifics
| Single Family | |
| — | |
| — | |
| 1991 | |
| Full | |
| — | |
| No | |
| 0 |
| Du Page | |
| Aero Estates | |
| 83 / Monthly | |
| None | |
| Private Well | |
| Septic-Private | |
| 07843280 | |
| 0734104035 |
Nearby Schools
| NAME: | DISTRICT: | DISTANCE: | |
|---|---|---|---|
|
Grade School
Welch Elementary School |
204 | — | |
|
Middle School
Scullen Middle School |
204 | Not in DB | |
|
High School
Neuqua Valley High School |
204 | Not in DB | |
Property History
| DATE: | EVENT: | PRICE: | SOURCE: |
|---|---|---|---|
| 4 Aug, 2010 | Sold | $325,000 | MRED MLS |
| 22 Jun, 2010 | Under contract | $325,000 | MRED MLS |
| 17 Jun, 2010 | Listed for sale | $325,000 | MRED MLS |
| 11 Jul, 2012 | Sold | $616,500 | MRED MLS |
| 22 Apr, 2012 | Under contract | $619,900 | MRED MLS |
| — | Last price change | $624,900 | MRED MLS |
| 27 Jun, 2011 | Listed for sale | $689,900 | MRED MLS |
Room Specifics
Total Bedrooms: 4
Bedrooms Above Ground: 4
Bedrooms Below Ground: 0
Dimensions: —
Floor Type: Carpet
Dimensions: —
Floor Type: Carpet
Dimensions: —
Floor Type: Carpet
Full Bathrooms: 3
Bathroom Amenities: Whirlpool,Separate Shower,Double Sink,Double Shower
Bathroom in Basement: 0
Rooms: Den,Eating Area,Foyer,Storage,Theatre Room
Basement Description: Finished
Other Specifics
| 3 | |
| Concrete Perimeter | |
| Concrete | |
| Deck, Patio | |
| Cul-De-Sac | |
| 143X78X273X183X227 | |
| Full | |
| Full | |
| Vaulted/Cathedral Ceilings, Hardwood Floors, Heated Floors, Second Floor Laundry | |
| Double Oven, Microwave, Dishwasher, Refrigerator, Bar Fridge, Disposal, Stainless Steel Appliance(s) | |
| Not in DB | |
| Clubhouse, Street Paved | |
| — | |
| — | |
| Gas Log |
Tax History
| Year | Property Taxes |
|---|---|
| 2010 | $13,529 |
| 2012 | $14,428 |
Contact Agent
Nearby Similar Homes
Nearby Sold Comparables
Contact Agent
Listing Provided By
Keller Williams Fox Valley Realty




