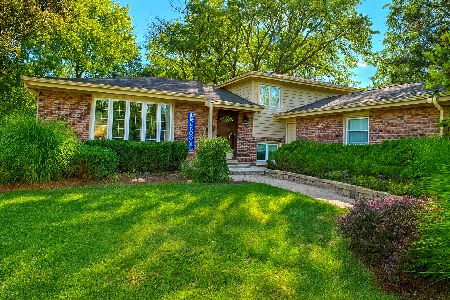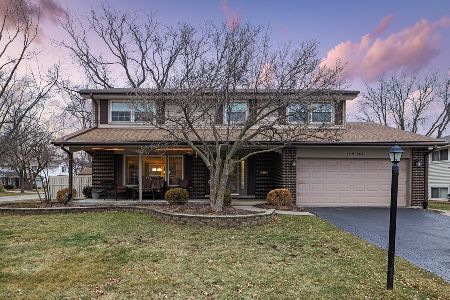9S026 Stratford Place, Darien, Illinois 60561
$445,000
|
Sold
|
|
| Status: | Closed |
| Sqft: | 2,700 |
| Cost/Sqft: | $165 |
| Beds: | 4 |
| Baths: | 3 |
| Year Built: | 1970 |
| Property Taxes: | $6,934 |
| Days On Market: | 1568 |
| Lot Size: | 0,20 |
Description
This outstanding home in the Hinswood Subdivision is move-in ready and has all hardwood floors and beautiful granite counters and backsplash with maple cabinets. This home has four large bedrooms. Relax in the spacious Master Suite that includes a Whirlpool tub and a sitting room large enough for a Home Office. The hall bath has been recently updated and includes double sinks. The Furnace and AC are less than one year old! This home has the sought after Full Finished Basement which includes a Home Theater and a large laundry room with a work bench and lost of Storage! The beautiful backyard opens up to a Hinswood Park with walking trails and plenty of green space. Enjoy the view from the large patio and gazebo while watching the sunset. Walking distance to the elementary school, close access to shopping, dining and expressways. The Association Fee includes Clubhouse, Pool and Parks!
Property Specifics
| Single Family | |
| — | |
| Colonial | |
| 1970 | |
| Full | |
| — | |
| No | |
| 0.2 |
| Du Page | |
| Hinswood | |
| 94 / Not Applicable | |
| Clubhouse,Pool | |
| Lake Michigan | |
| Public Sewer | |
| 11239753 | |
| 0934100009 |
Nearby Schools
| NAME: | DISTRICT: | DISTANCE: | |
|---|---|---|---|
|
Grade School
Concord Elementary School |
63 | — | |
|
Middle School
Cass Junior High School |
63 | Not in DB | |
|
High School
Hinsdale South High School |
86 | Not in DB | |
Property History
| DATE: | EVENT: | PRICE: | SOURCE: |
|---|---|---|---|
| 6 Dec, 2021 | Sold | $445,000 | MRED MLS |
| 5 Nov, 2021 | Under contract | $445,000 | MRED MLS |
| 6 Oct, 2021 | Listed for sale | $445,000 | MRED MLS |
| 18 Dec, 2022 | Under contract | $0 | MRED MLS |
| 1 Dec, 2022 | Listed for sale | $0 | MRED MLS |
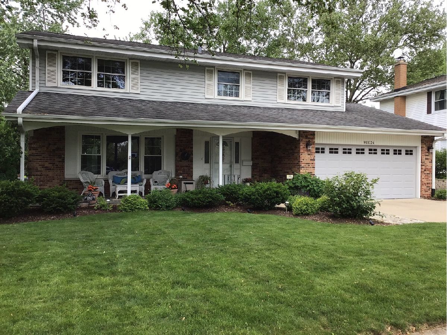
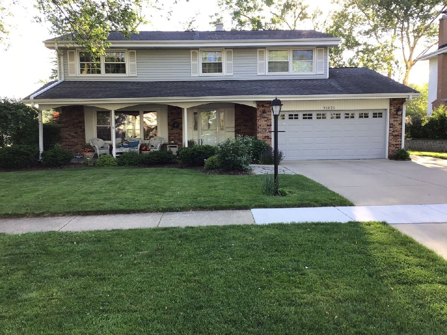
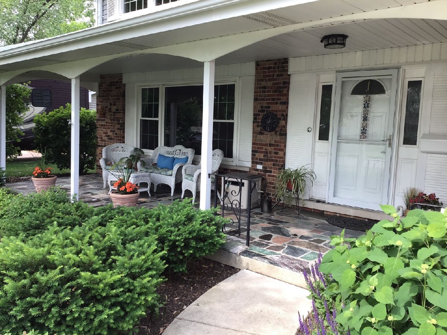
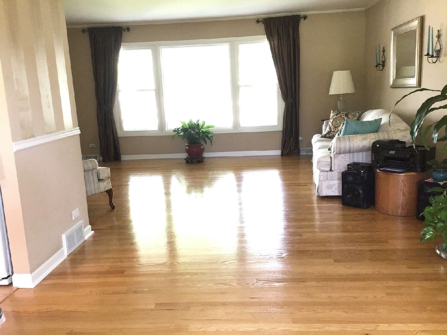
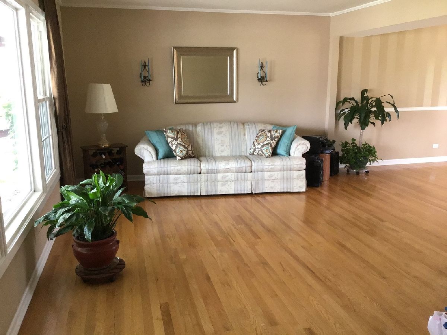
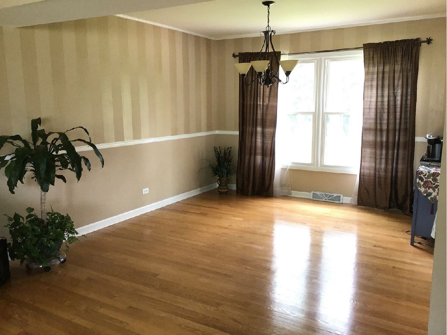
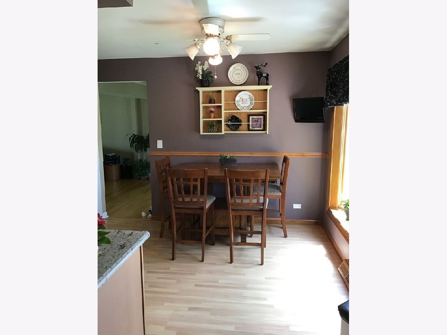
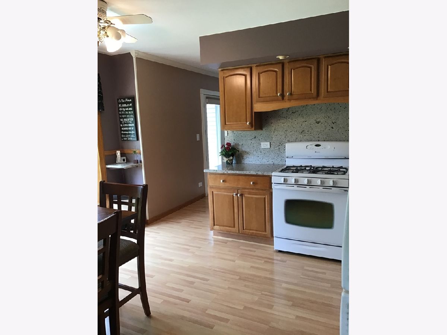
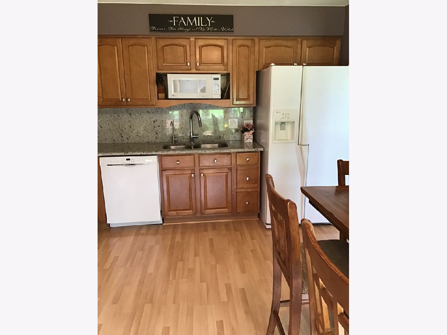
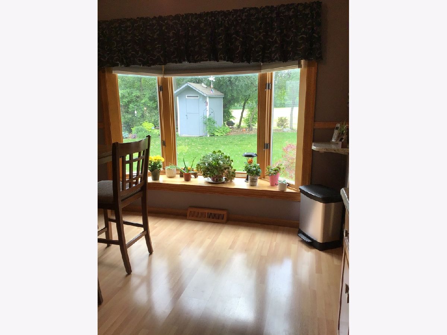
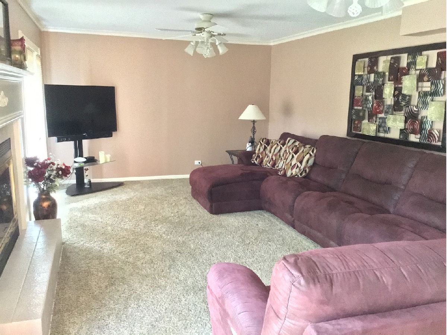
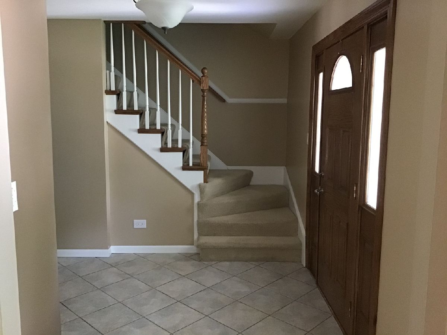
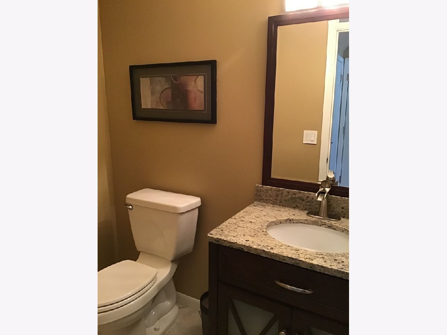
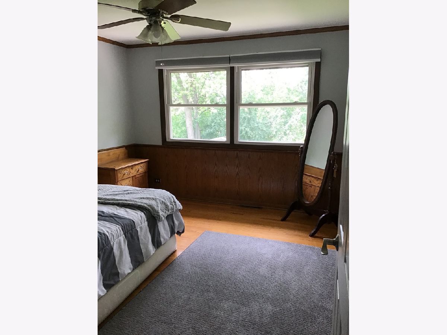
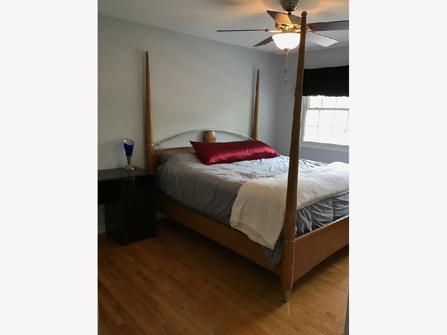
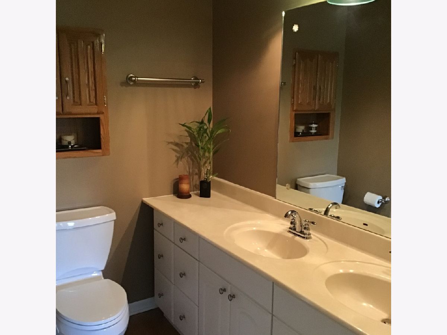
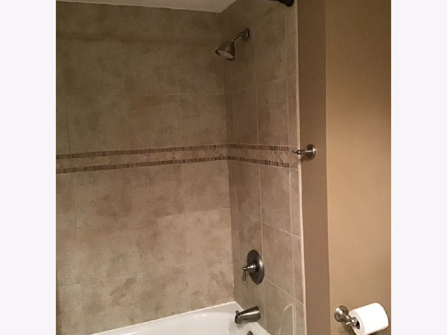
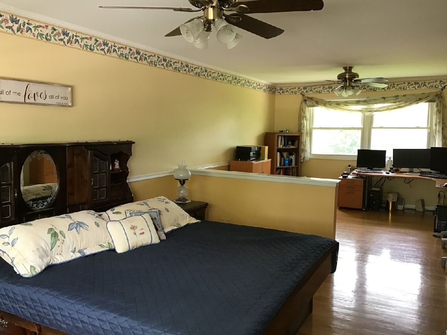
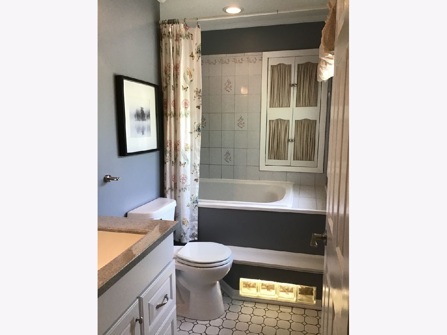
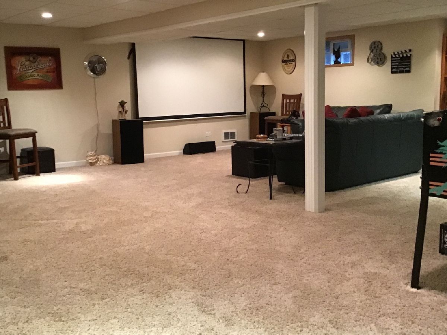
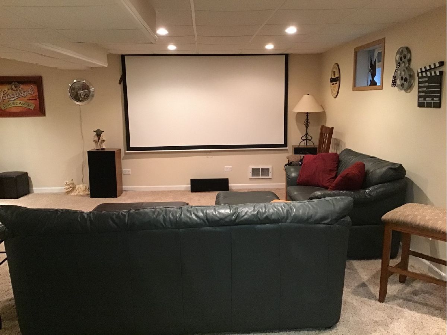
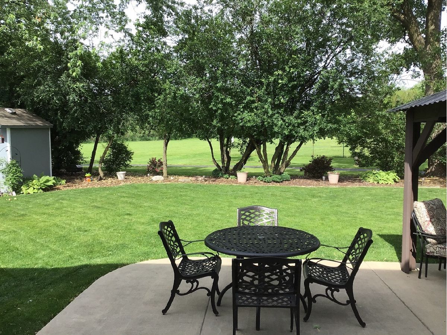
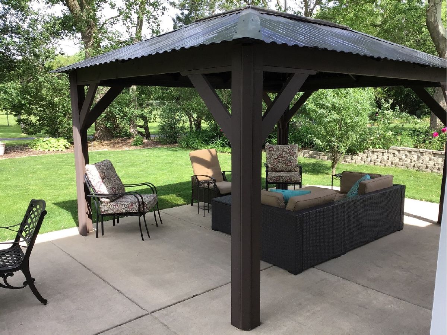
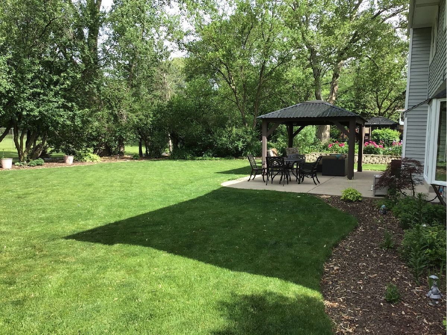
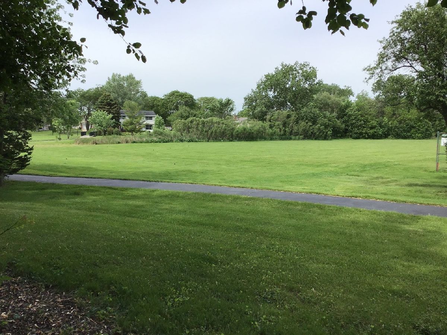
Room Specifics
Total Bedrooms: 4
Bedrooms Above Ground: 4
Bedrooms Below Ground: 0
Dimensions: —
Floor Type: Hardwood
Dimensions: —
Floor Type: Hardwood
Dimensions: —
Floor Type: Hardwood
Full Bathrooms: 3
Bathroom Amenities: Whirlpool,Double Sink
Bathroom in Basement: 0
Rooms: Bonus Room
Basement Description: Finished
Other Specifics
| 2 | |
| Concrete Perimeter | |
| Concrete | |
| Patio, Porch | |
| Landscaped,Park Adjacent | |
| 75X115 | |
| — | |
| Full | |
| Hardwood Floors, Wood Laminate Floors | |
| Range, Microwave, Dishwasher, Refrigerator, Disposal | |
| Not in DB | |
| Clubhouse, Park, Pool, Sidewalks | |
| — | |
| — | |
| Gas Log |
Tax History
| Year | Property Taxes |
|---|---|
| 2021 | $6,934 |
Contact Agent
Nearby Similar Homes
Nearby Sold Comparables
Contact Agent
Listing Provided By
Prello Realty, Inc.


