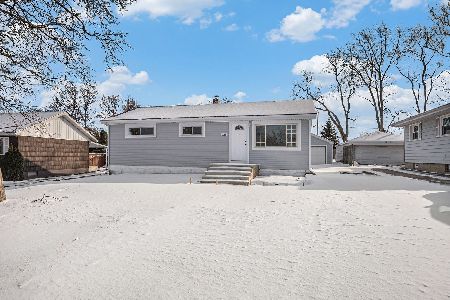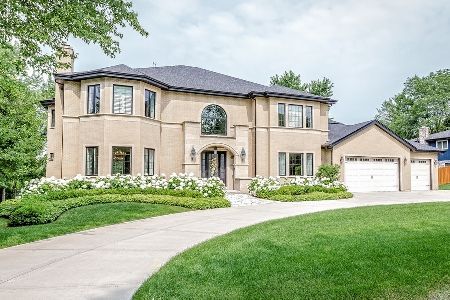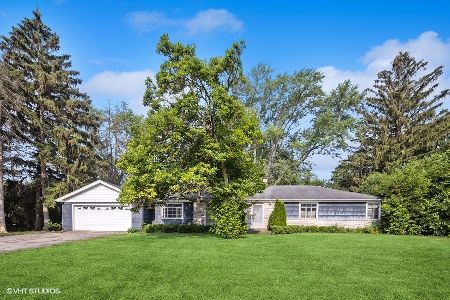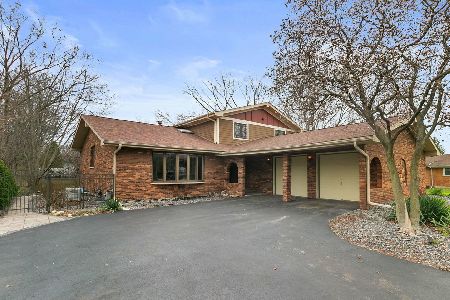9s712 Brookbank Road, Hinsdale, Illinois 60527
$1,750,000
|
Sold
|
|
| Status: | Closed |
| Sqft: | 5,500 |
| Cost/Sqft: | $327 |
| Beds: | 5 |
| Baths: | 6 |
| Year Built: | 2012 |
| Property Taxes: | $15,616 |
| Days On Market: | 3843 |
| Lot Size: | 0,65 |
Description
Luxurious home w/ private living & everyday a "stay-cation"! Quintesential entertaining home w/ Smart House technology; 2-story foyer greets you and 2 story dining room filled with light overlooks outdoor space. 22' ceilings; 2 Subzero refrigerators/freezers; 3 dishwashers; Large island w/ sep dinette; Sunrm adj to 2-story Family Rm w/ FPlace and wet bar;1st fl Master Suite w/ custom-built fireplace & the ultimate designer closet; 4 add'l beds on 2nd level w/ 3 marble baths; 2 Laundry Rooms (1 on each level) 3 car attached garage & circular driveway. Paradise found in outdoor space: in ground pool; built-in grill,bar & hot tub! This is not just a home but a lifestyle! The home can be purchase FURNISHED for $1,899,000. See Listing Agents for more details.
Property Specifics
| Single Family | |
| — | |
| French Provincial | |
| 2012 | |
| Full | |
| — | |
| No | |
| 0.65 |
| Du Page | |
| — | |
| 0 / Not Applicable | |
| None | |
| Other | |
| Public Sewer | |
| 09020393 | |
| 0935302012 |
Nearby Schools
| NAME: | DISTRICT: | DISTANCE: | |
|---|---|---|---|
|
Grade School
Concord Elementary School |
63 | — | |
|
Middle School
Cass Junior High School |
63 | Not in DB | |
|
High School
Hinsdale South High School |
86 | Not in DB | |
Property History
| DATE: | EVENT: | PRICE: | SOURCE: |
|---|---|---|---|
| 30 Nov, 2015 | Sold | $1,750,000 | MRED MLS |
| 28 Sep, 2015 | Under contract | $1,799,999 | MRED MLS |
| 24 Aug, 2015 | Listed for sale | $1,799,999 | MRED MLS |
Room Specifics
Total Bedrooms: 5
Bedrooms Above Ground: 5
Bedrooms Below Ground: 0
Dimensions: —
Floor Type: Carpet
Dimensions: —
Floor Type: Carpet
Dimensions: —
Floor Type: Carpet
Dimensions: —
Floor Type: —
Full Bathrooms: 6
Bathroom Amenities: Separate Shower,Steam Shower,Double Sink,Full Body Spray Shower,Double Shower,Soaking Tub
Bathroom in Basement: 1
Rooms: Bedroom 5,Eating Area,Foyer,Heated Sun Room,Terrace,Utility Room-2nd Floor,Walk In Closet
Basement Description: Partially Finished
Other Specifics
| 3 | |
| Concrete Perimeter | |
| Concrete,Circular | |
| Balcony, Patio, Hot Tub, Brick Paver Patio, In Ground Pool | |
| Landscaped,Park Adjacent,Pond(s),Wooded | |
| 122X235 | |
| Unfinished | |
| Full | |
| Vaulted/Cathedral Ceilings, Hot Tub, Bar-Wet, Hardwood Floors, First Floor Bedroom, First Floor Laundry | |
| Double Oven, Range, Microwave, Dishwasher, High End Refrigerator, Bar Fridge, Freezer, Washer, Dryer, Disposal | |
| Not in DB | |
| Pool, Street Lights, Street Paved | |
| — | |
| — | |
| Gas Log, Gas Starter |
Tax History
| Year | Property Taxes |
|---|---|
| 2015 | $15,616 |
Contact Agent
Nearby Sold Comparables
Contact Agent
Listing Provided By
d'aprile properties







