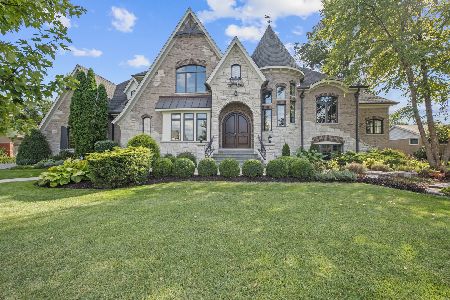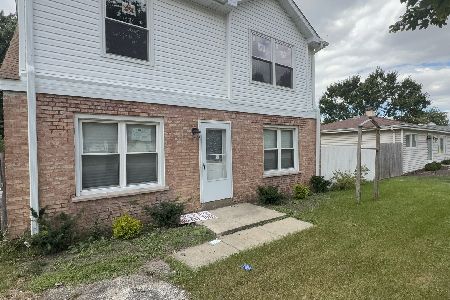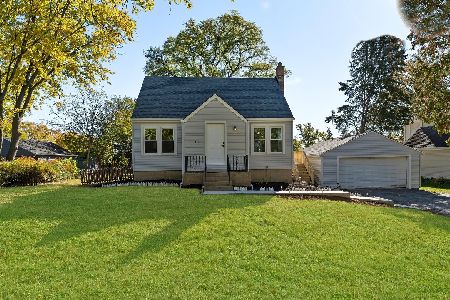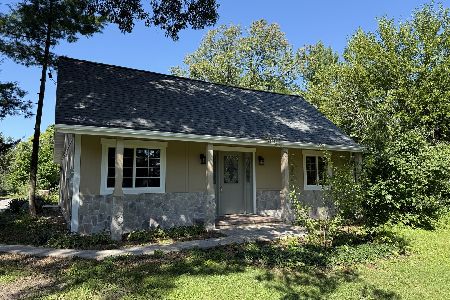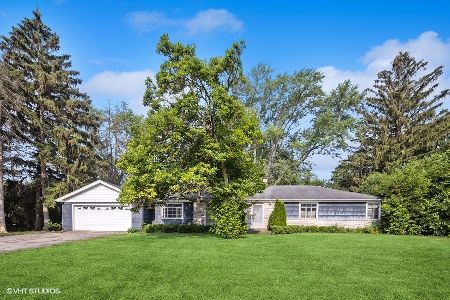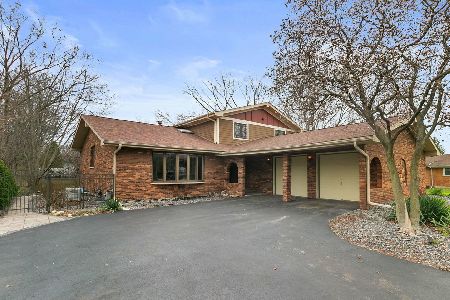9S712 Brookbank Road, Willowbrook, Illinois 60527
$1,900,000
|
Sold
|
|
| Status: | Closed |
| Sqft: | 5,500 |
| Cost/Sqft: | $364 |
| Beds: | 5 |
| Baths: | 6 |
| Year Built: | 2012 |
| Property Taxes: | $19,028 |
| Days On Market: | 1460 |
| Lot Size: | 0,65 |
Description
The ultimate residence where everyday is a "stay-cation"! Luxurious home in private setting yet close to expressways, shopping & restaurants. The quintessential entertaining home with Smart House technology. A 2-story foyer greets you with 2 story dining room filled with light overlooks outdoor space. The chef's kitchen features commercial grade stove with double ovens & exhaust hood, 2 Subzero refrigerators/freezers; 3 dishwashers; large center island with separate dinette. The 2-story Family Room with stone fireplace & wet bar. The 1st floor primary suite with custom-built fireplace & the ultimate designer closet & Ritz-inspired spa bathroom. There are 4 additional beds on the 2nd level with 3 marble baths & great closet space. There are 2 Laundry Rooms (1 on each level) plus a 3 car attached garage & circular driveway. Paradise found in outdoor space: in ground pool; built-in grill, bar & hot tub! The newly finished basement features bar, wine room, rec room space with fireplace, game room, exercise room, full bath with changing room & lockers plus loads of storage space! Welcome Home!
Property Specifics
| Single Family | |
| — | |
| Prairie | |
| 2012 | |
| Full | |
| — | |
| No | |
| 0.65 |
| Du Page | |
| Timberlake Estates | |
| 0 / Not Applicable | |
| None | |
| Other | |
| Public Sewer | |
| 11306560 | |
| 0935302012 |
Nearby Schools
| NAME: | DISTRICT: | DISTANCE: | |
|---|---|---|---|
|
Grade School
Concord Elementary School |
63 | — | |
|
Middle School
Cass Junior High School |
63 | Not in DB | |
|
High School
Hinsdale South High School |
86 | Not in DB | |
Property History
| DATE: | EVENT: | PRICE: | SOURCE: |
|---|---|---|---|
| 1 Mar, 2022 | Sold | $1,900,000 | MRED MLS |
| 31 Jan, 2022 | Under contract | $1,999,999 | MRED MLS |
| 18 Jan, 2022 | Listed for sale | $1,999,999 | MRED MLS |
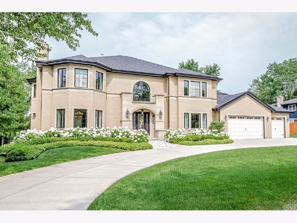
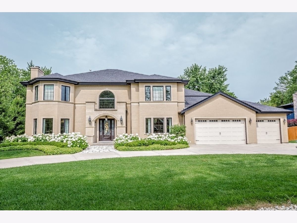
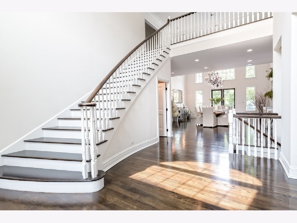
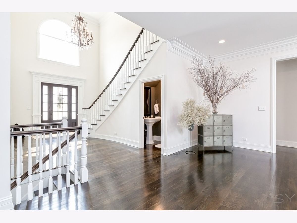
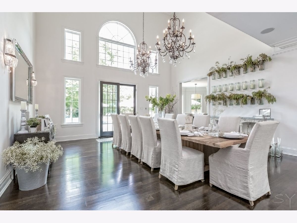
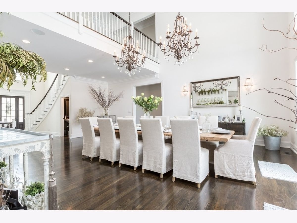
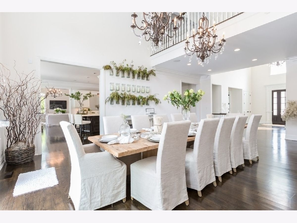
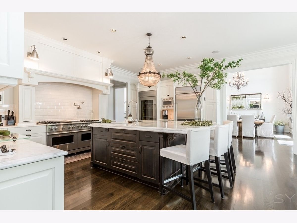
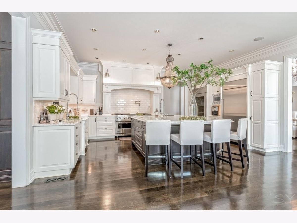
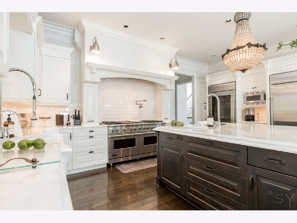
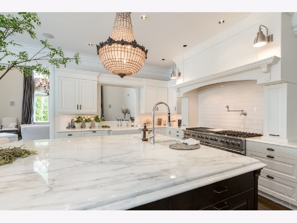
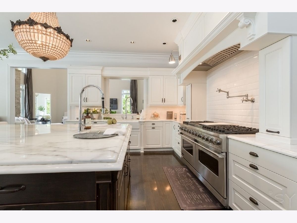
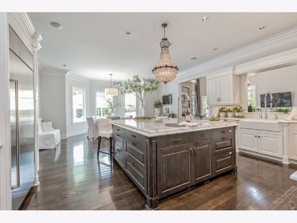
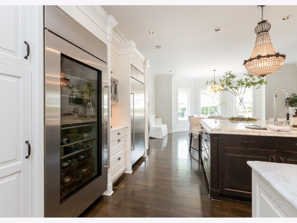
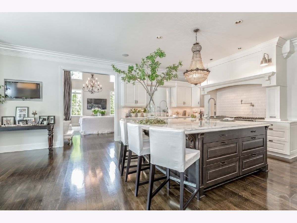
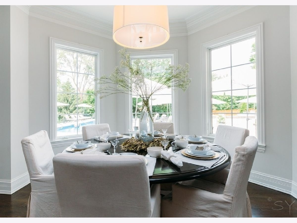
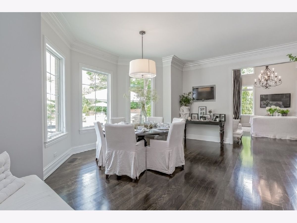
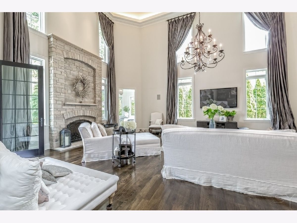
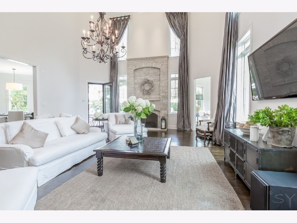
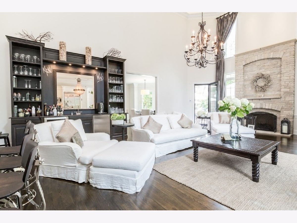
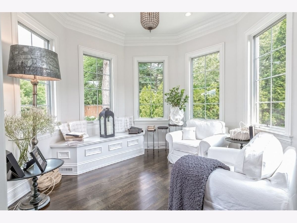
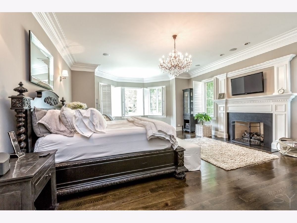
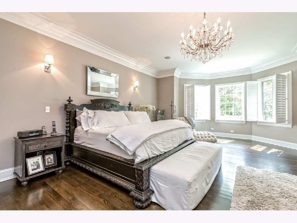
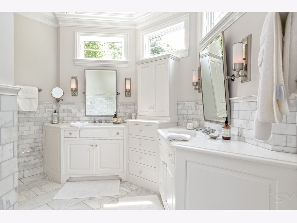
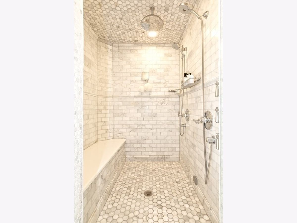
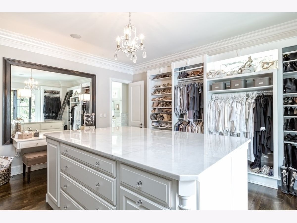
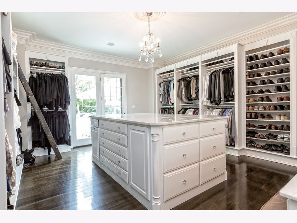
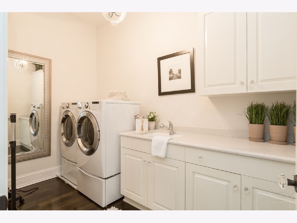
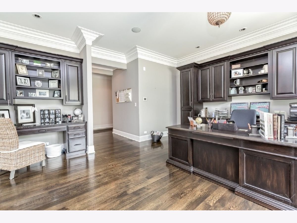
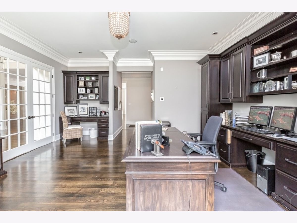
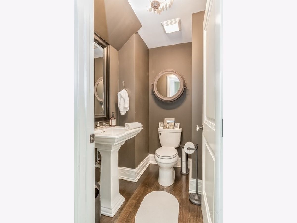
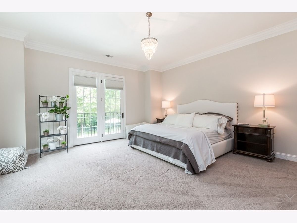
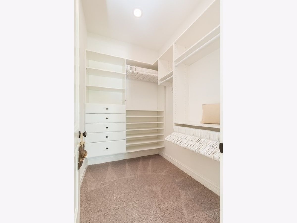
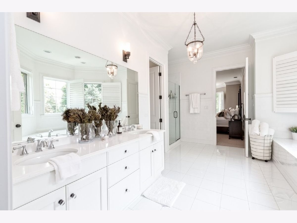
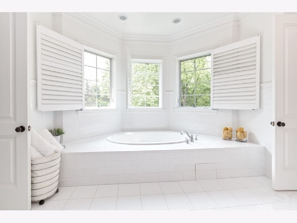
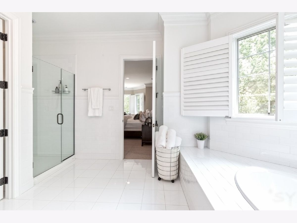
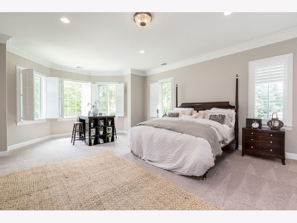
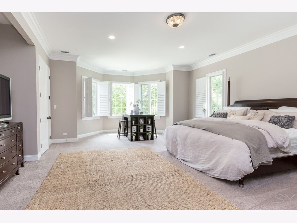
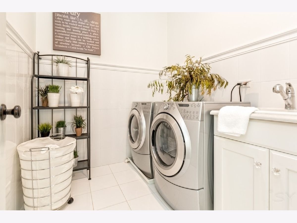
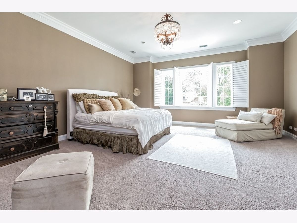
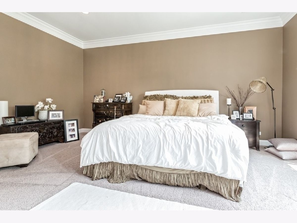
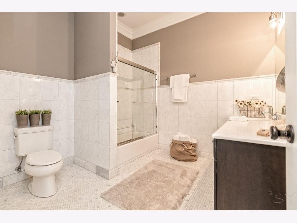
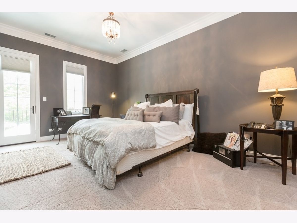
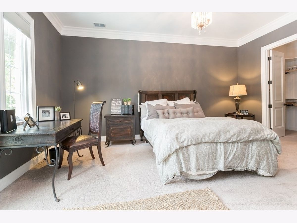
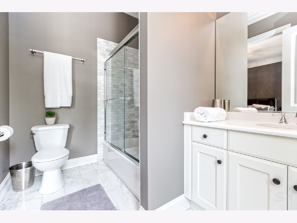
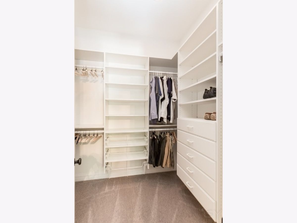
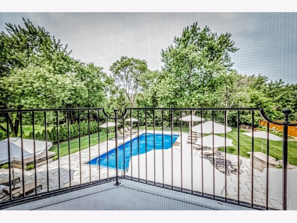
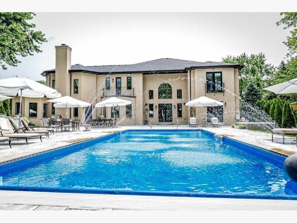
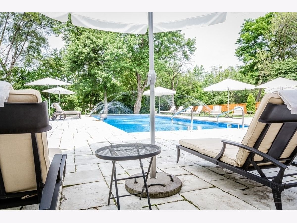
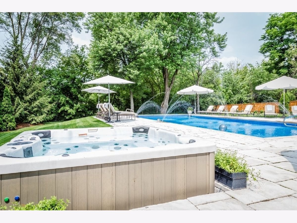
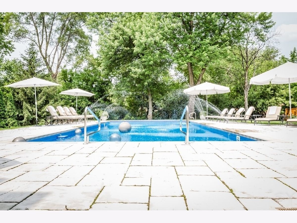
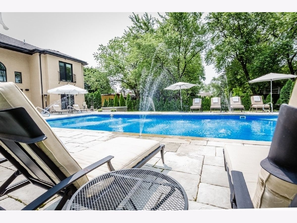
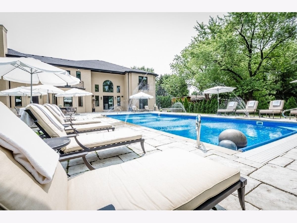
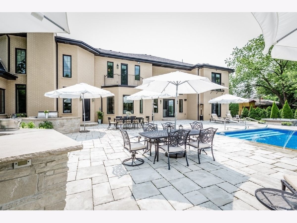
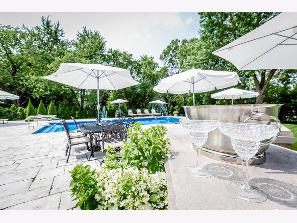
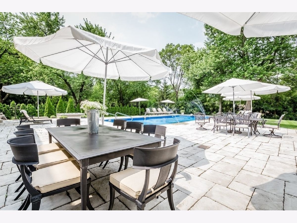
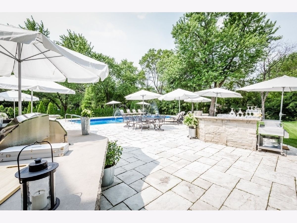
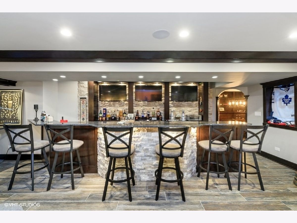
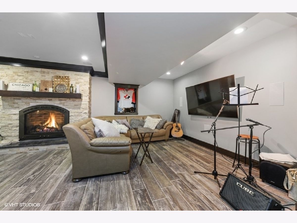
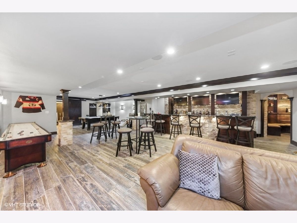
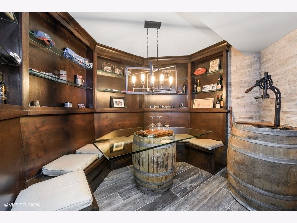
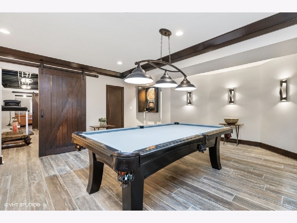
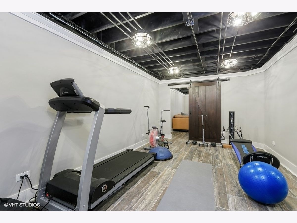
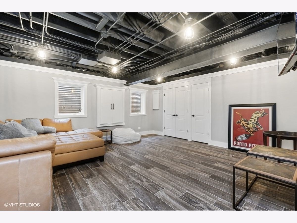
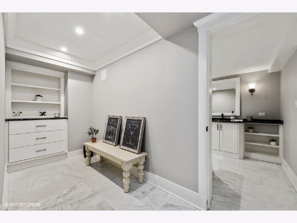
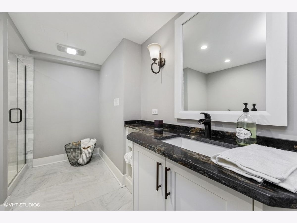
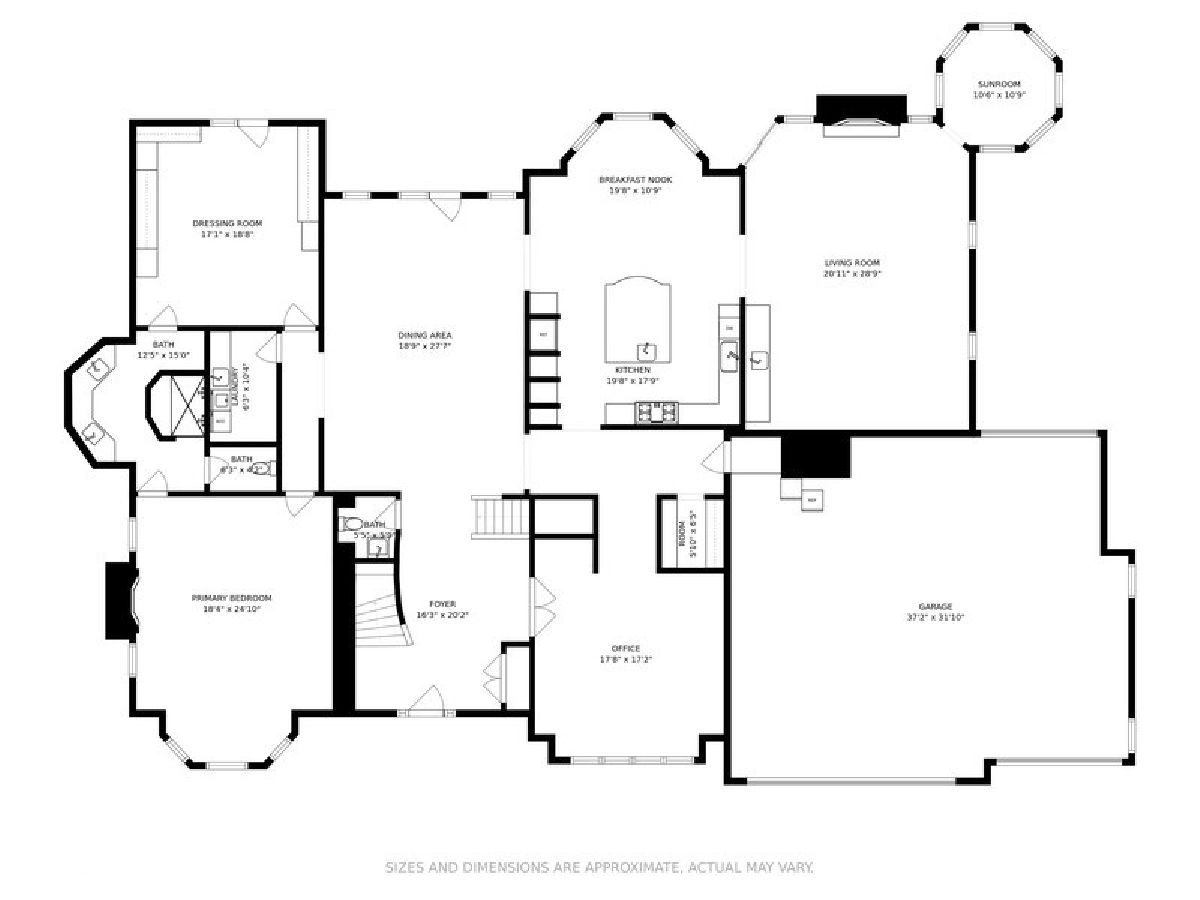
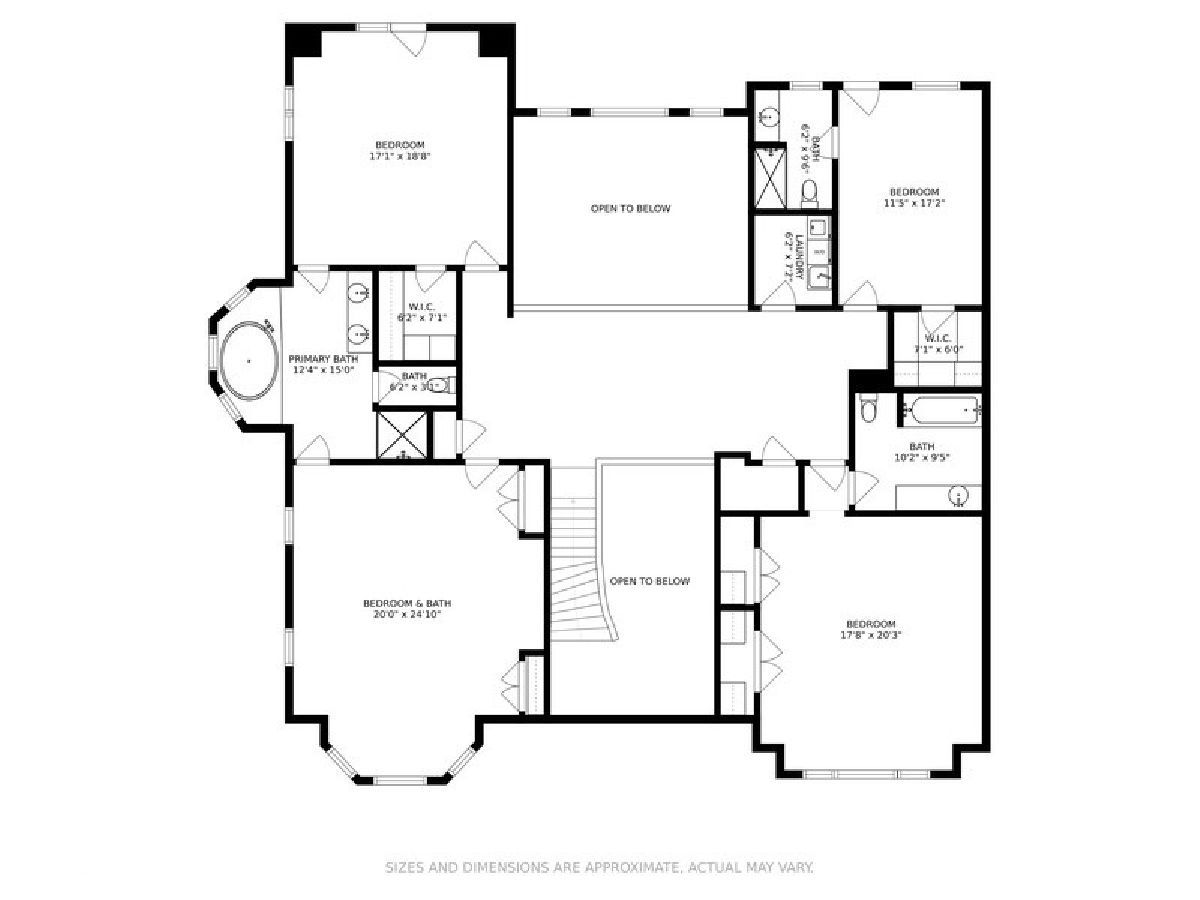
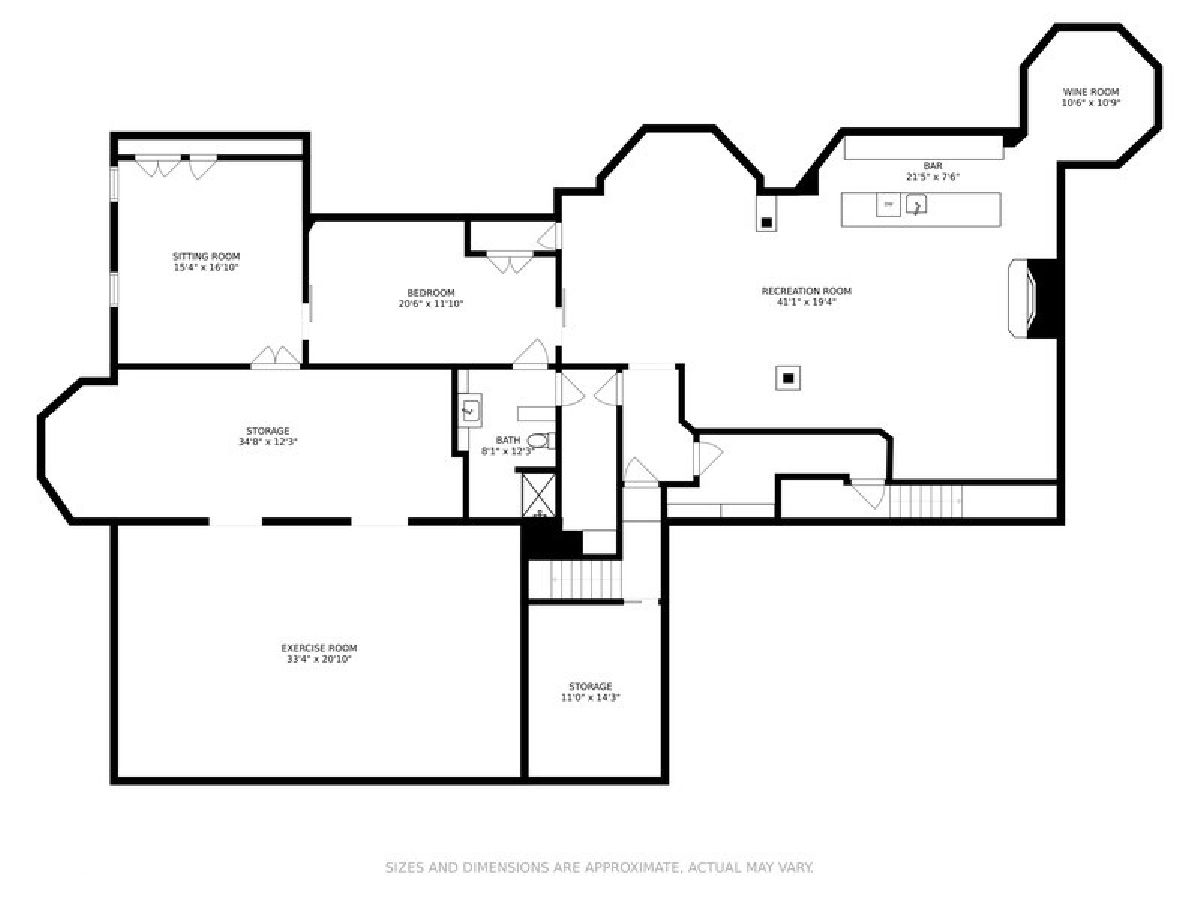
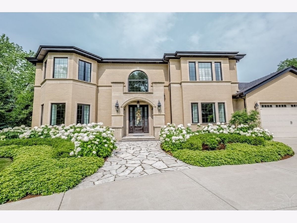
Room Specifics
Total Bedrooms: 5
Bedrooms Above Ground: 5
Bedrooms Below Ground: 0
Dimensions: —
Floor Type: Carpet
Dimensions: —
Floor Type: Carpet
Dimensions: —
Floor Type: Carpet
Dimensions: —
Floor Type: —
Full Bathrooms: 6
Bathroom Amenities: Whirlpool,Separate Shower,Steam Shower,Double Sink
Bathroom in Basement: 1
Rooms: Den,Sun Room,Bedroom 5,Office,Bonus Room,Recreation Room,Exercise Room,Foyer,Walk In Closet,Other Room
Basement Description: Finished,Exterior Access
Other Specifics
| 3 | |
| Concrete Perimeter | |
| Concrete | |
| Balcony, Patio, Hot Tub, Stamped Concrete Patio, In Ground Pool, Outdoor Grill, Fire Pit | |
| Fenced Yard,Landscaped,Mature Trees | |
| 122.10X 235 | |
| Unfinished | |
| Full | |
| Vaulted/Cathedral Ceilings, Hot Tub, Bar-Dry, Bar-Wet, Hardwood Floors, First Floor Bedroom, First Floor Laundry, Second Floor Laundry, First Floor Full Bath, Walk-In Closet(s), Ceiling - 10 Foot | |
| Double Oven, Range, Microwave, Dishwasher, High End Refrigerator, Bar Fridge, Washer, Dryer, Disposal, Wine Refrigerator, Range Hood | |
| Not in DB | |
| — | |
| — | |
| — | |
| Gas Log, Gas Starter |
Tax History
| Year | Property Taxes |
|---|---|
| 2022 | $19,028 |
Contact Agent
Nearby Similar Homes
Nearby Sold Comparables
Contact Agent
Listing Provided By
d'aprile properties

