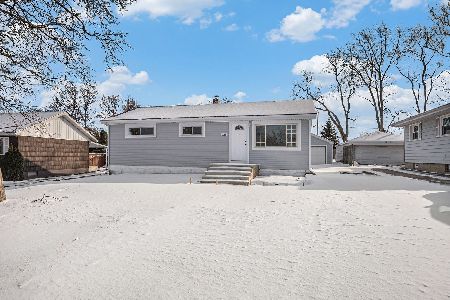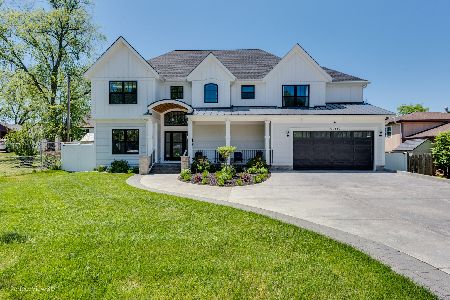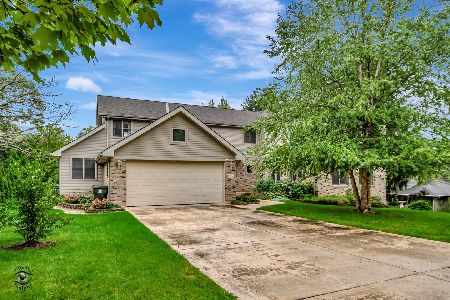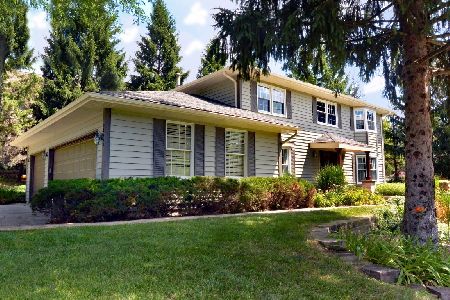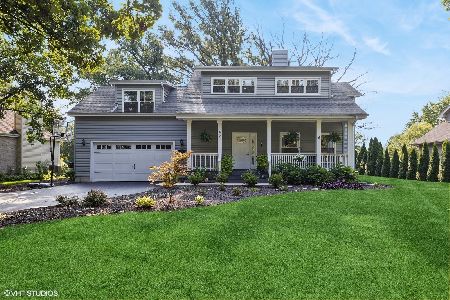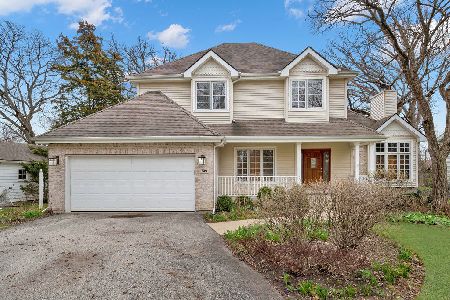9S753 Circle Avenue, Willowbrook, Illinois 60527
$577,500
|
Sold
|
|
| Status: | Closed |
| Sqft: | 3,623 |
| Cost/Sqft: | $165 |
| Beds: | 5 |
| Baths: | 4 |
| Year Built: | 1996 |
| Property Taxes: | $9,253 |
| Days On Market: | 1718 |
| Lot Size: | 0,00 |
Description
Looking for phenomenal space & quality thru/out...this builders-own custom home has it ALL! Spectacular two-story offers Five bedrooms, 3.1 baths, FIRST FLOOR in-law suite complete w/private bath (handicap accessible) & oversized WIC/can also be used as 1st floor Primary Suite/or/spacious Home Office. Open living room/dining room combination, 9 & 10 ft ceilings on the first floor, craftsman style trim/woodwork & windows galore! A cook's kitchen features Cherry cabinets w/pull-out shelves, SS appliances, granite counters, Kohler cast iron Farm sink plus Cherry floors....all OPEN to family room w/volume ceilings and patio doors that open to the gorgeous/lush yard! Upper level offers LARGE primary suite, luxury bath w/multiple head shower, whirlpool tub & WIC. Three additional bedrooms that share a LARGE hall bath & bedroom 4 w/access to roof deck. Second floor laundry too! Full and finished walk-out Lower Level w/workshop area/ZONED heating/cooling. Enjoy OUTDOOR LIVING in this "dream" backyard w/stone patio, retaining walls, custom Cedar patio enclosure, gas log fire pit. Completely fenced-in yard, terraced planters around the house, decorative yard lighting, programmable yard sprinkler system, security lights, security system & more!! GOWER SCHOOLS & Hinsdale South H.S.
Property Specifics
| Single Family | |
| — | |
| — | |
| 1996 | |
| Walkout | |
| — | |
| No | |
| — |
| Du Page | |
| — | |
| — / Not Applicable | |
| None | |
| Lake Michigan | |
| Public Sewer | |
| 11082711 | |
| 0935311006 |
Nearby Schools
| NAME: | DISTRICT: | DISTANCE: | |
|---|---|---|---|
|
Grade School
Gower Middle School |
62 | — | |
|
Middle School
Gower Middle School |
62 | Not in DB | |
|
High School
Hinsdale South High School |
86 | Not in DB | |
Property History
| DATE: | EVENT: | PRICE: | SOURCE: |
|---|---|---|---|
| 8 Sep, 2021 | Sold | $577,500 | MRED MLS |
| 30 Jul, 2021 | Under contract | $599,500 | MRED MLS |
| — | Last price change | $615,000 | MRED MLS |
| 18 Jun, 2021 | Listed for sale | $625,000 | MRED MLS |
| 3 Nov, 2023 | Sold | $700,000 | MRED MLS |
| 3 Oct, 2023 | Under contract | $700,000 | MRED MLS |
| 30 Sep, 2023 | Listed for sale | $700,000 | MRED MLS |








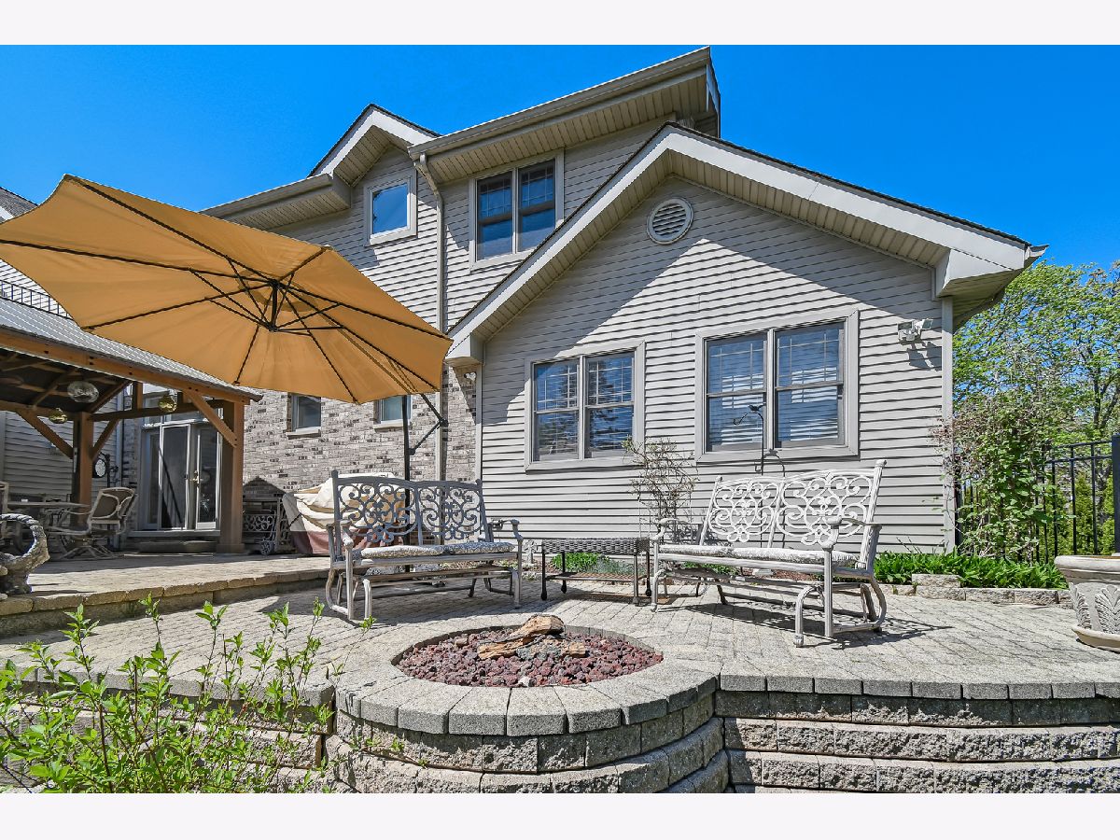








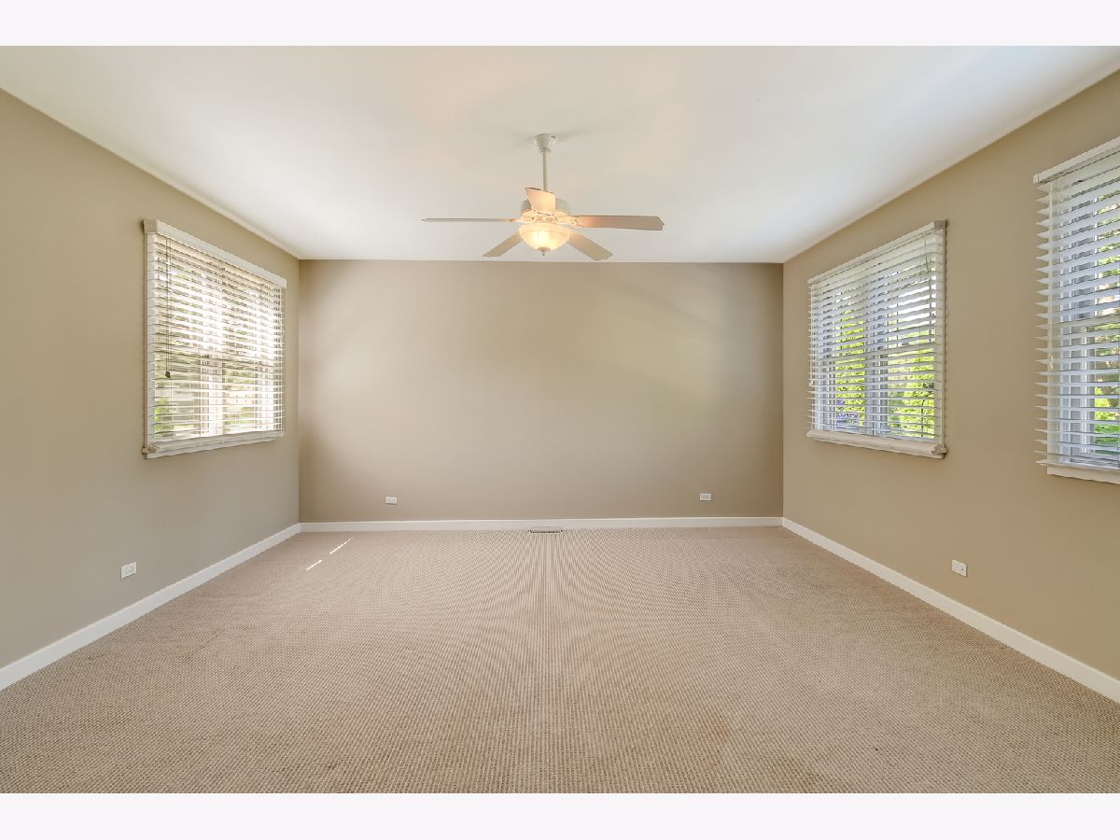
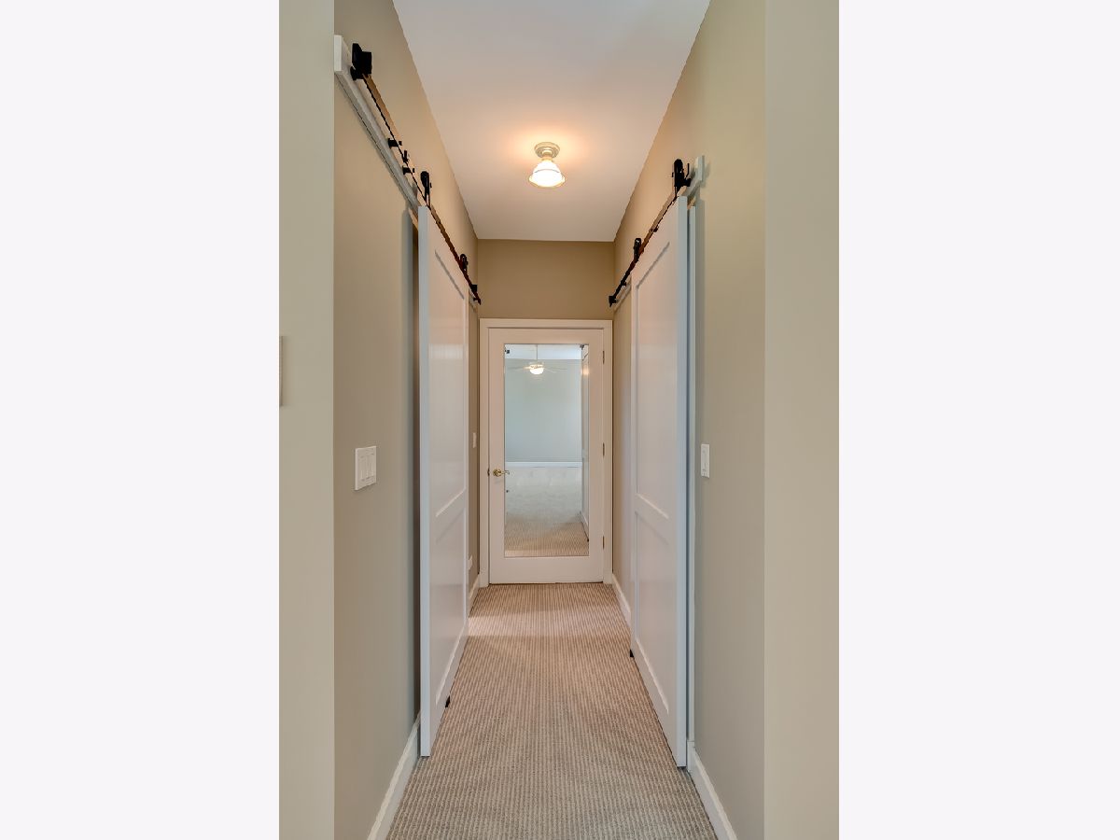


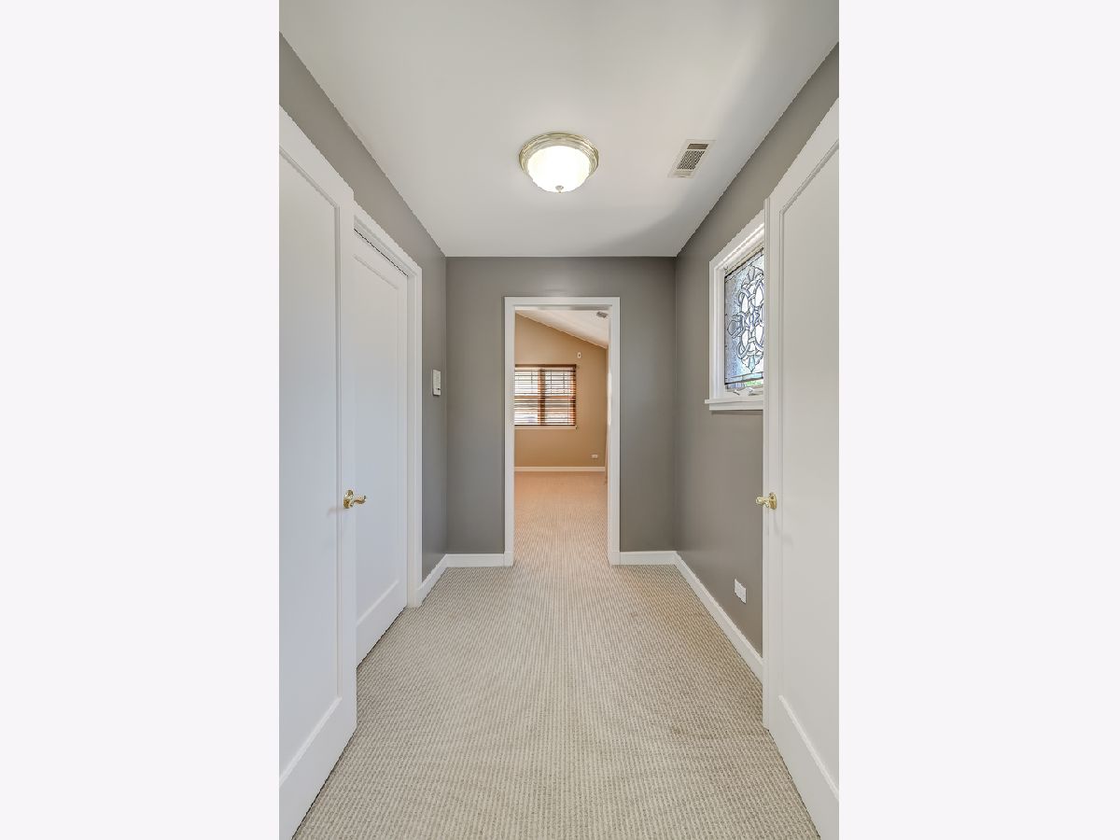











Room Specifics
Total Bedrooms: 5
Bedrooms Above Ground: 5
Bedrooms Below Ground: 0
Dimensions: —
Floor Type: Carpet
Dimensions: —
Floor Type: Carpet
Dimensions: —
Floor Type: Carpet
Dimensions: —
Floor Type: —
Full Bathrooms: 4
Bathroom Amenities: Whirlpool,Separate Shower,Handicap Shower
Bathroom in Basement: 0
Rooms: Bedroom 5,Recreation Room,Foyer
Basement Description: Finished,Crawl
Other Specifics
| 2 | |
| — | |
| — | |
| Roof Deck, Brick Paver Patio, Storms/Screens | |
| — | |
| 120 X 105 X 132 X 80 | |
| — | |
| Full | |
| Hardwood Floors, First Floor Bedroom, In-Law Arrangement, Second Floor Laundry | |
| Range, Microwave, Dishwasher, Refrigerator, Washer, Dryer, Disposal, Stainless Steel Appliance(s) | |
| Not in DB | |
| Park | |
| — | |
| — | |
| — |
Tax History
| Year | Property Taxes |
|---|---|
| 2021 | $9,253 |
| 2023 | $10,132 |
Contact Agent
Nearby Similar Homes
Nearby Sold Comparables
Contact Agent
Listing Provided By
@properties

