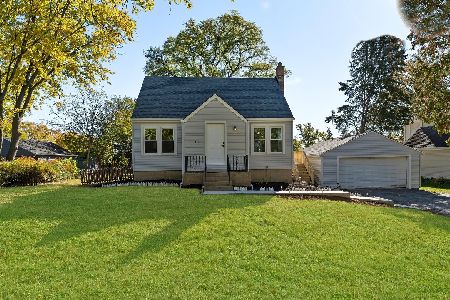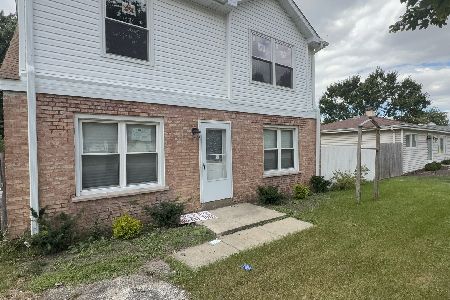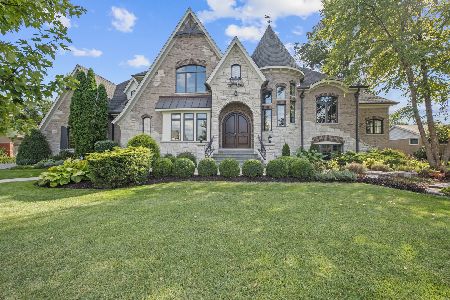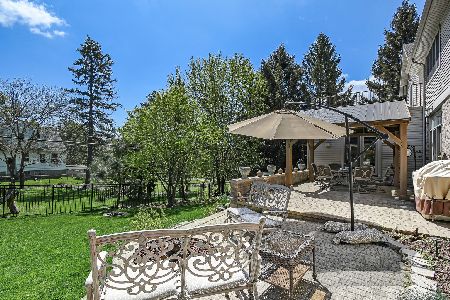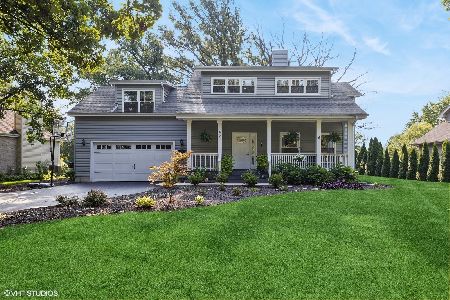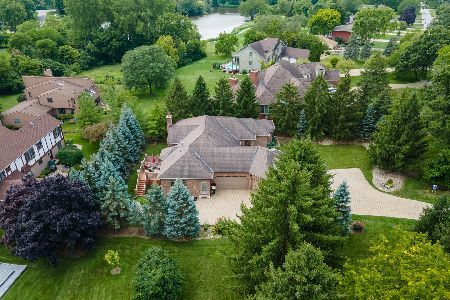9S773 Circle Avenue, Willowbrook, Illinois 60527
$511,000
|
Sold
|
|
| Status: | Closed |
| Sqft: | 2,303 |
| Cost/Sqft: | $224 |
| Beds: | 5 |
| Baths: | 4 |
| Year Built: | 1987 |
| Property Taxes: | $7,498 |
| Days On Market: | 1699 |
| Lot Size: | 0,25 |
Description
This beautiful home in a private unincorporated setting of Willowbrook has been well maintained. The professionally landscaped lot has an abundance of perennial flowers mixed with mature trees and evergreens. Features on the main level include a living room, family room (with fireplace), fabulous new kitchen with breakfast bar that opens to a large dining area. All main level flooring is hardwood except for the modern half bath. The second level features a master suite with walk-in closet plus three generous size bedrooms and a second modern bath. The walk-out lower level offers a wonderful four room in-law suite that can be used in many ways to suit a buyer's needs. The home has a three car side load garage and a circular drive. This location offers highly rated Hinsdale South and Gower school districts and easy access to I55 and I294. The owners are in the process of moving, please excuse items not yet moved.
Property Specifics
| Single Family | |
| — | |
| — | |
| 1987 | |
| Full,Walkout | |
| — | |
| No | |
| 0.25 |
| Du Page | |
| — | |
| — / Not Applicable | |
| None | |
| Lake Michigan | |
| Public Sewer | |
| 11097912 | |
| 0935311007 |
Nearby Schools
| NAME: | DISTRICT: | DISTANCE: | |
|---|---|---|---|
|
High School
Hinsdale South High School |
86 | Not in DB | |
Property History
| DATE: | EVENT: | PRICE: | SOURCE: |
|---|---|---|---|
| 12 Jul, 2021 | Sold | $511,000 | MRED MLS |
| 26 May, 2021 | Under contract | $515,000 | MRED MLS |
| 23 May, 2021 | Listed for sale | $515,000 | MRED MLS |
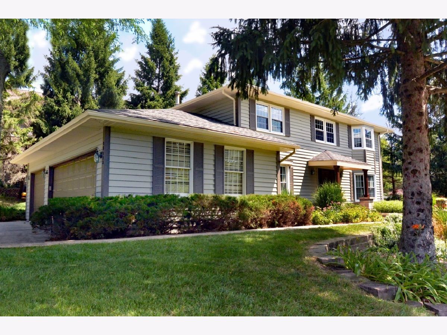
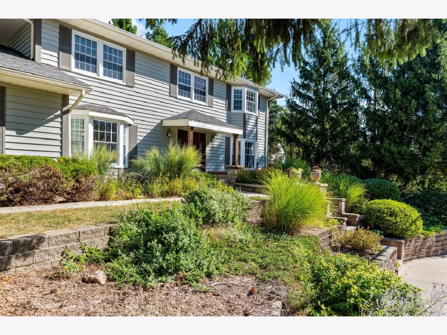
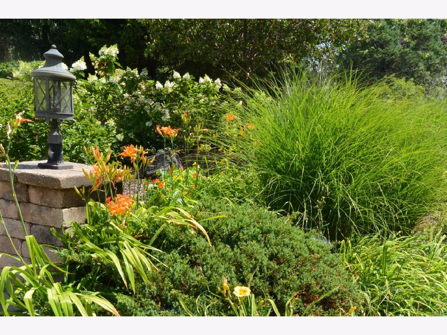
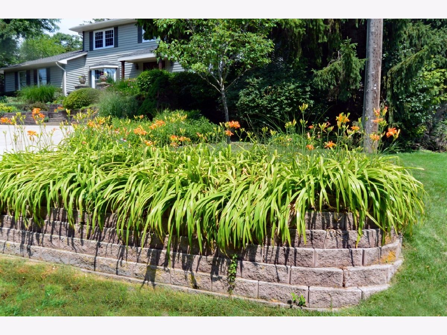
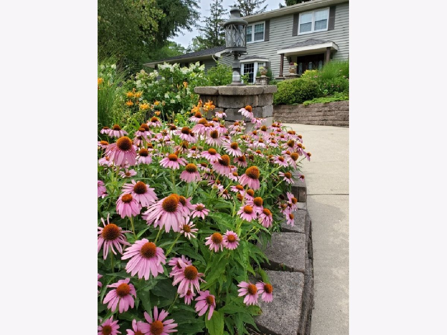
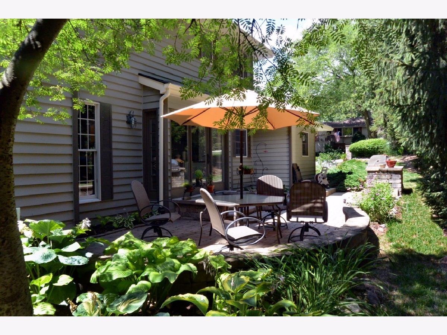
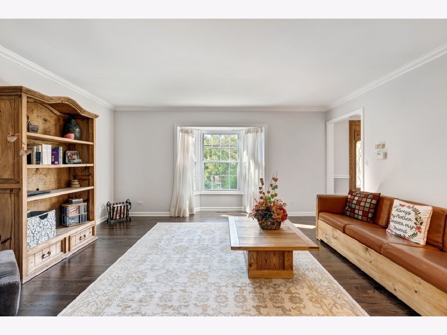
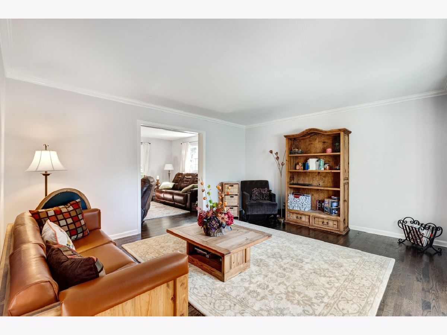
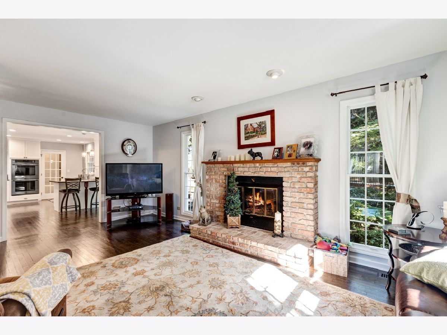
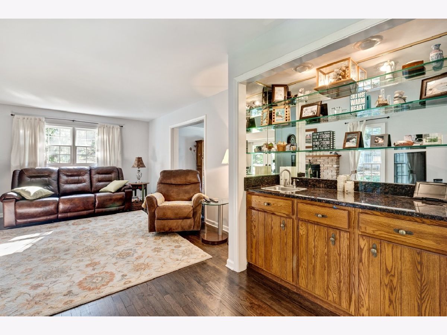
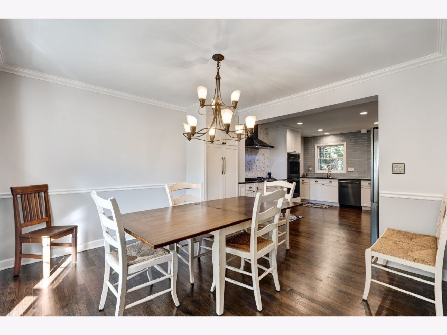
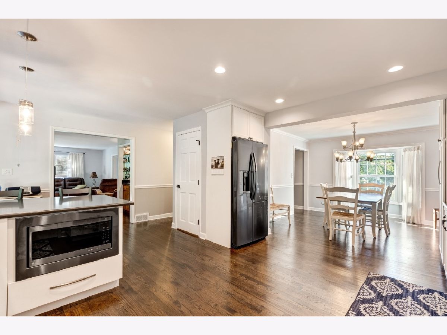
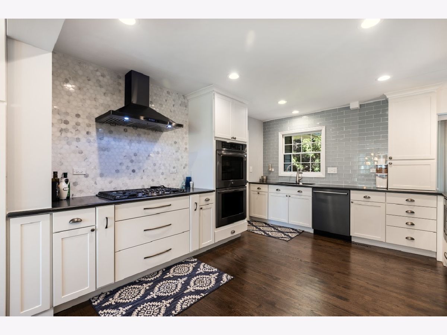
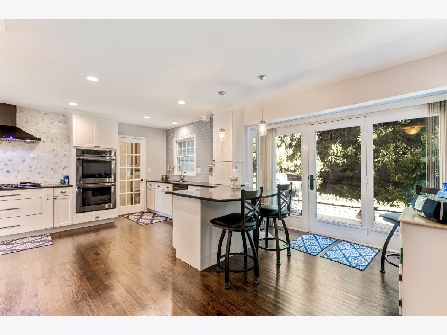
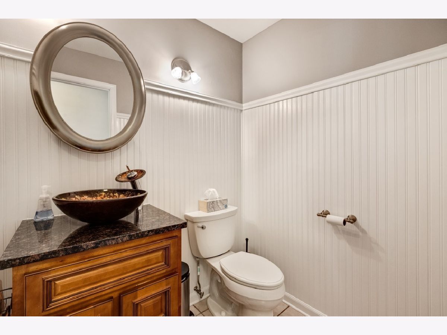
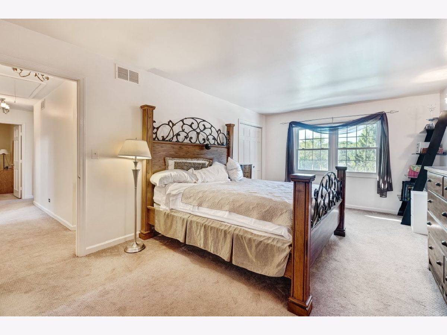
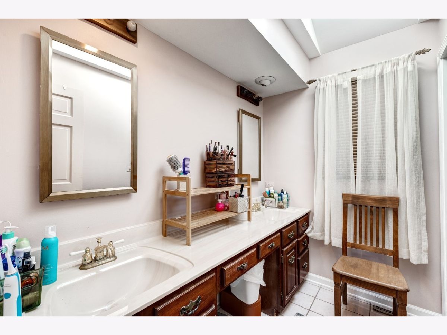
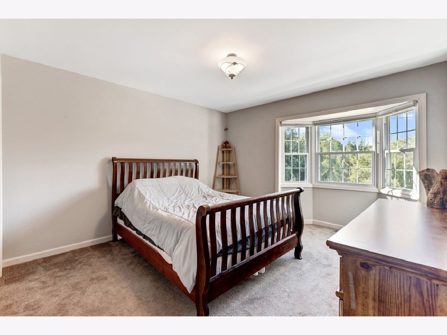
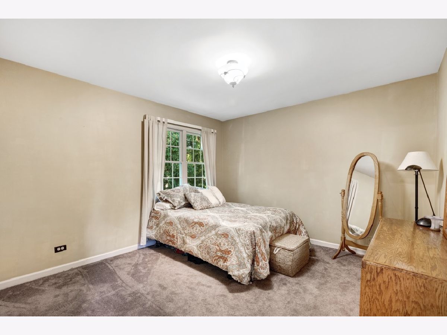
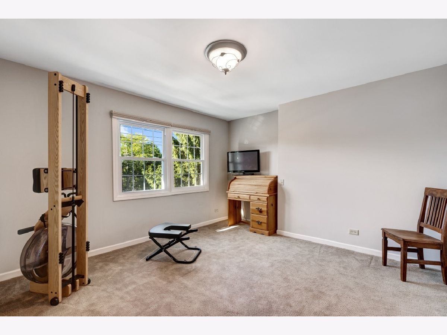
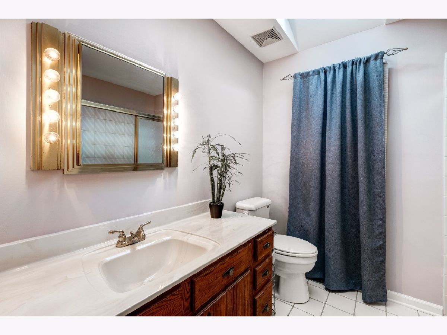
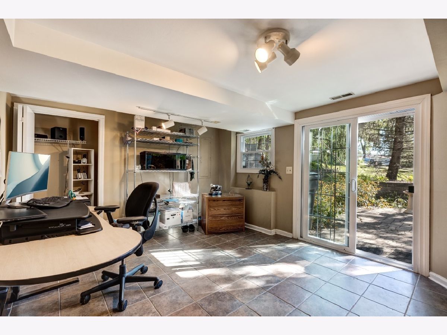
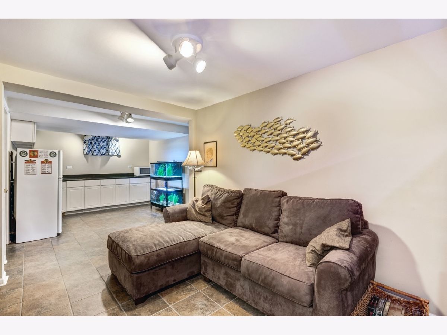
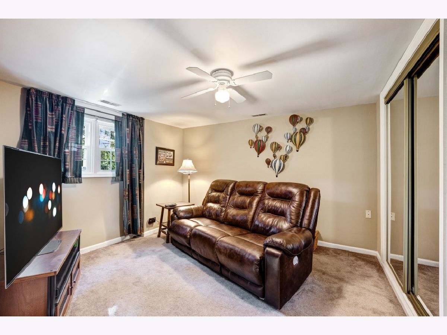
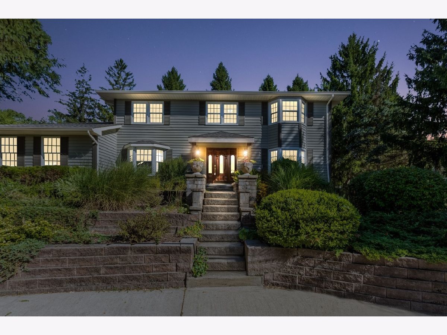
Room Specifics
Total Bedrooms: 5
Bedrooms Above Ground: 5
Bedrooms Below Ground: 0
Dimensions: —
Floor Type: Carpet
Dimensions: —
Floor Type: Carpet
Dimensions: —
Floor Type: Carpet
Dimensions: —
Floor Type: —
Full Bathrooms: 4
Bathroom Amenities: Double Sink
Bathroom in Basement: 1
Rooms: Bedroom 5,Kitchen,Den,Office
Basement Description: Finished,Exterior Access,Walk-Up Access
Other Specifics
| 3 | |
| Concrete Perimeter | |
| Concrete,Circular,Side Drive | |
| Patio | |
| Corner Lot | |
| 90 X 120 | |
| Pull Down Stair | |
| Full | |
| Skylight(s), Bar-Wet, Hardwood Floors, In-Law Arrangement, Walk-In Closet(s), Some Carpeting | |
| Double Oven, Range, Microwave, Dishwasher, Refrigerator, Disposal, Range Hood | |
| Not in DB | |
| Street Paved | |
| — | |
| — | |
| Gas Log, Heatilator, Includes Accessories |
Tax History
| Year | Property Taxes |
|---|---|
| 2021 | $7,498 |
Contact Agent
Nearby Similar Homes
Nearby Sold Comparables
Contact Agent
Listing Provided By
Coldwell Banker Realty

