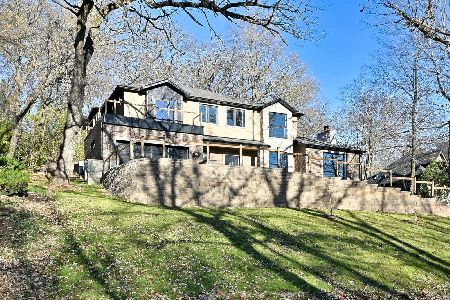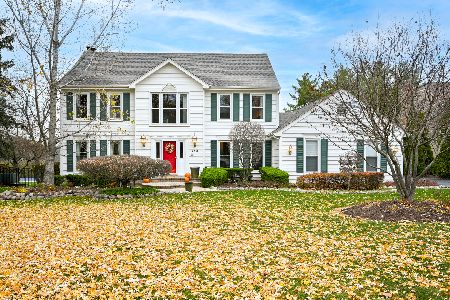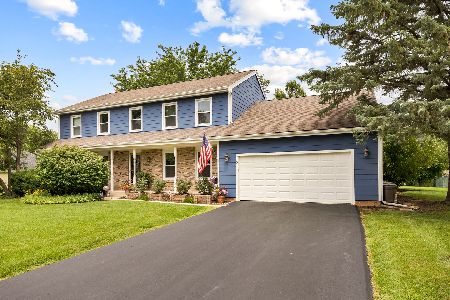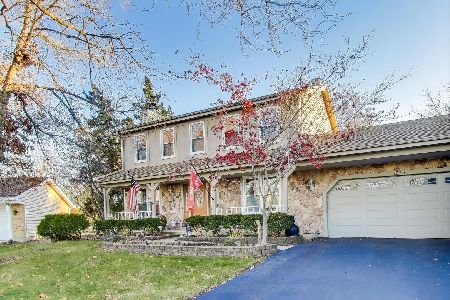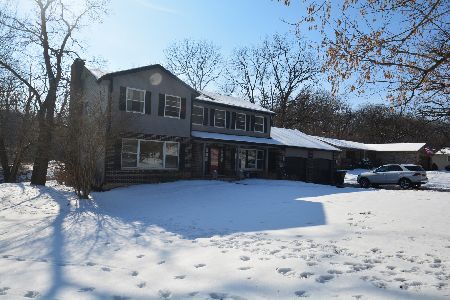[Address Unavailable], Algonquin, Illinois 60102
$243,000
|
Sold
|
|
| Status: | Closed |
| Sqft: | 2,408 |
| Cost/Sqft: | $104 |
| Beds: | 4 |
| Baths: | 3 |
| Year Built: | 1976 |
| Property Taxes: | $8,096 |
| Days On Market: | 3677 |
| Lot Size: | 0,89 |
Description
YOU ARE GOING TO LOVE THIS WONDERFUL HILLSIDE RANCH SURROUNDED BY NATURE! THE HOME HAS LOTS OF MATURE TREES, SHRUBS & PERENNIALS, TUCKED INSIDE A PRIVATE COMMUNITY. BEAUTIFUL OAK HARDWOOD FLOORS THROUGHOUT MOST OF THE FIRST FLOOR, UPDATED KITCHEN AND BATHS, NEWER FURNACE AND A/C. GENEROUS KITCHEN OVERLOOKING FAMILY ROOM WITH WOOD BURNING FIREPLACE. LARGE SCREENED IN GAZEBO AND HUGE DECK TO TAKE IT ALL IN. THE FINISHED BASEMENT IS PERFECT FOR AN IN-LAW ARRANGEMENT OR TEEN RE-TREAT WITH POSSIBLY A BEDROOM, REC AREA AND FULL BATH PLUS AN OUTSIDE ENTRANCE. THE ATTACHED GARAGE IS OVERSIZED AND IS EXTENDED FOR ALL YOUR TOYS, STORAGE NEEDS OR NICE WORKSHOP AREA! MAKE SURE THIS ONE IS ON YOUR LIST!
Property Specifics
| Single Family | |
| — | |
| Walk-Out Ranch | |
| 1976 | |
| Full,Walkout | |
| RANCH | |
| No | |
| 0.89 |
| Mc Henry | |
| Gaslight North | |
| 0 / Not Applicable | |
| None | |
| Public | |
| Public Sewer | |
| 09091424 | |
| 1933326003 |
Nearby Schools
| NAME: | DISTRICT: | DISTANCE: | |
|---|---|---|---|
|
Grade School
Neubert Elementary School |
300 | — | |
|
Middle School
Westfield Community School |
300 | Not in DB | |
|
High School
H D Jacobs High School |
300 | Not in DB | |
Property History
| DATE: | EVENT: | PRICE: | SOURCE: |
|---|
Room Specifics
Total Bedrooms: 4
Bedrooms Above Ground: 4
Bedrooms Below Ground: 0
Dimensions: —
Floor Type: Hardwood
Dimensions: —
Floor Type: Hardwood
Dimensions: —
Floor Type: Carpet
Full Bathrooms: 3
Bathroom Amenities: —
Bathroom in Basement: 1
Rooms: Foyer,Recreation Room,Screened Porch
Basement Description: Finished,Exterior Access
Other Specifics
| 2 | |
| Concrete Perimeter | |
| Asphalt | |
| Deck, Porch Screened, Gazebo | |
| Wooded | |
| 277 X 201 X 218 | |
| Unfinished | |
| Full | |
| Hardwood Floors, First Floor Bedroom, In-Law Arrangement, First Floor Full Bath | |
| Range, Microwave, Dishwasher, Refrigerator, Washer, Dryer | |
| Not in DB | |
| Street Paved | |
| — | |
| — | |
| Wood Burning, Attached Fireplace Doors/Screen, Gas Starter |
Tax History
| Year | Property Taxes |
|---|
Contact Agent
Nearby Similar Homes
Nearby Sold Comparables
Contact Agent
Listing Provided By
Berkshire Hathaway HomeServices KoenigRubloff

