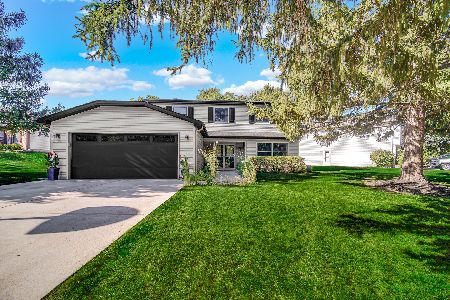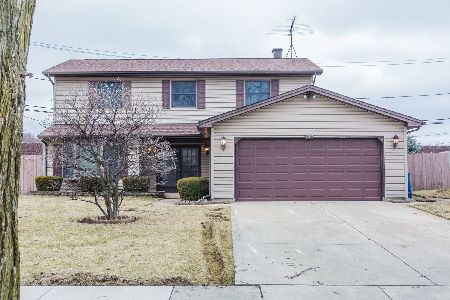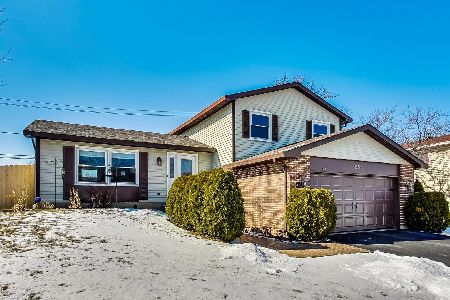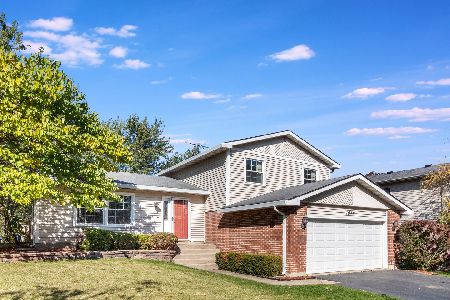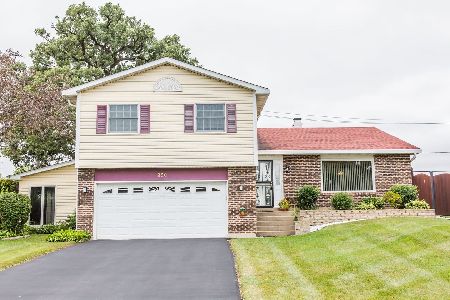[Address Unavailable], Bartlett, Illinois 60103
$254,994
|
Sold
|
|
| Status: | Closed |
| Sqft: | 1,641 |
| Cost/Sqft: | $155 |
| Beds: | 3 |
| Baths: | 3 |
| Year Built: | 1976 |
| Property Taxes: | $4,304 |
| Days On Market: | 6164 |
| Lot Size: | 0,00 |
Description
Exceptional Tri-level w/Finished Sub Basement with Full Bath. Family Rm w/ Frplc 1/2 Bth and Patio Doors that Lead to large Back Yard with Multi Level Brick Patio. Kitchen open to Family Rm. to watch Frpl while dining. Formal Dining Rm. W/Chair Rail & Crown Molding. Mbrm with Sitting Area and has acess to Hall Bth Rm. Close to major Shopping & Main Highways.
Property Specifics
| Single Family | |
| — | |
| — | |
| 1976 | |
| — | |
| — | |
| No | |
| 0 |
| Cook | |
| Park Place West | |
| 0 / Not Applicable | |
| — | |
| — | |
| — | |
| 07158352 | |
| 06334050360000 |
Nearby Schools
| NAME: | DISTRICT: | DISTANCE: | |
|---|---|---|---|
|
Grade School
Bartlett Elementary School |
46 | — | |
|
Middle School
Creekside Elementary School |
46 | Not in DB | |
|
High School
South Elgin High School |
46 | Not in DB | |
Property History
| DATE: | EVENT: | PRICE: | SOURCE: |
|---|
Room Specifics
Total Bedrooms: 3
Bedrooms Above Ground: 3
Bedrooms Below Ground: 0
Dimensions: —
Floor Type: —
Dimensions: —
Floor Type: —
Full Bathrooms: 3
Bathroom Amenities: —
Bathroom in Basement: 1
Rooms: —
Basement Description: Finished,Sub-Basement
Other Specifics
| 2 | |
| — | |
| Asphalt | |
| — | |
| — | |
| 100X143 | |
| — | |
| — | |
| — | |
| — | |
| Not in DB | |
| — | |
| — | |
| — | |
| — |
Tax History
| Year | Property Taxes |
|---|
Contact Agent
Nearby Sold Comparables
Contact Agent
Listing Provided By
Coldwell Banker Realty

