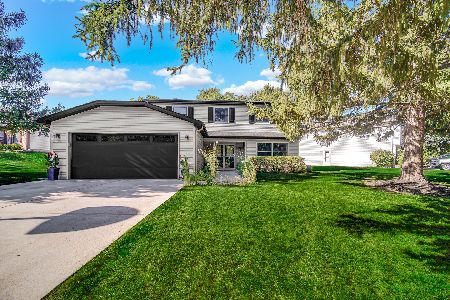1048 Park Place Drive, Bartlett, Illinois 60103
$252,000
|
Sold
|
|
| Status: | Closed |
| Sqft: | 1,641 |
| Cost/Sqft: | $156 |
| Beds: | 3 |
| Baths: | 2 |
| Year Built: | 1978 |
| Property Taxes: | $6,901 |
| Days On Market: | 1933 |
| Lot Size: | 0,26 |
Description
New Price!! Come see what sets this home apart! Corner lot with beautiful & private fenced in yard-3 Bedroom split level with Family Room that opens to Eat-In Kitchen, open floor plan Dining Room/Living Room, 2 car attached garage~Definitely room for everyone! AWESOME location- convenient to everything plus just steps away from a park/playground & tranquil ponds~Brand NEW carpeting on stairs & entire upper level~Freshly painted bedrooms in updated neutrals~New A/C (2018), water heater (2017), New garage door (2018). Gorgeous back yard with paver patio & seating wall with pro landscaping---provides a wonderful & private oasis. Views of mature trees from every room~ Ideal location: close to Route 59, North Ave, I-90, I-290, I-355. Short drive to variety of forest preserves, walking/bike trails, Bartlett Golf Course. Ready for new owners-this home will not last long-schedule a showing ASAP!
Property Specifics
| Single Family | |
| — | |
| — | |
| 1978 | |
| None | |
| — | |
| No | |
| 0.26 |
| Cook | |
| Park Place West | |
| — / Not Applicable | |
| None | |
| Public | |
| Public Sewer | |
| 10860196 | |
| 06334060010000 |
Nearby Schools
| NAME: | DISTRICT: | DISTANCE: | |
|---|---|---|---|
|
Grade School
Bartlett Elementary School |
46 | — | |
|
Middle School
Eastview Middle School |
46 | Not in DB | |
|
High School
South Elgin High School |
46 | Not in DB | |
Property History
| DATE: | EVENT: | PRICE: | SOURCE: |
|---|---|---|---|
| 29 Dec, 2020 | Sold | $252,000 | MRED MLS |
| 10 Dec, 2020 | Under contract | $256,500 | MRED MLS |
| — | Last price change | $259,000 | MRED MLS |
| 10 Oct, 2020 | Listed for sale | $269,000 | MRED MLS |
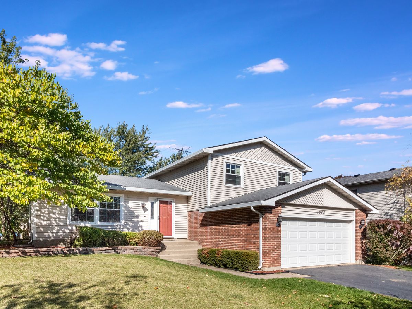
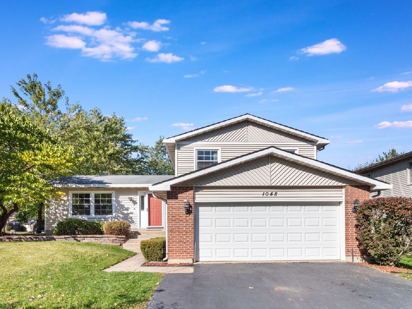
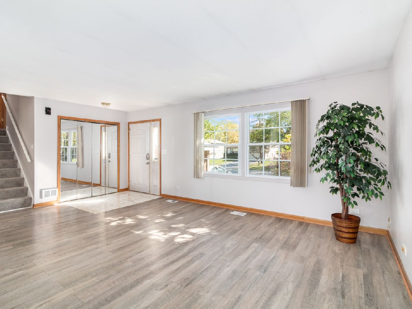
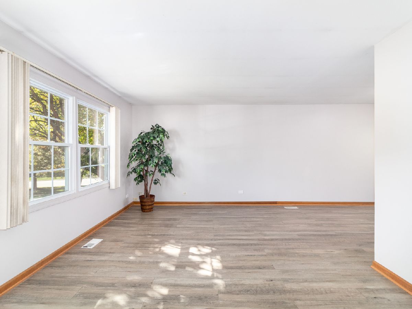
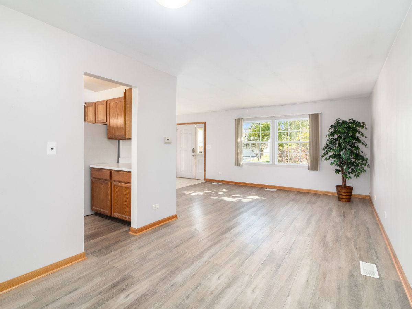
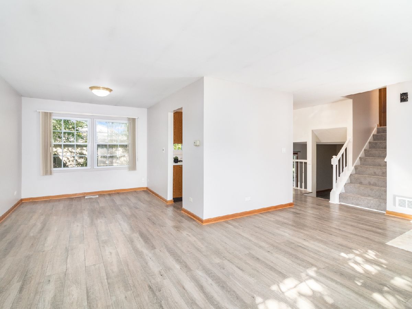
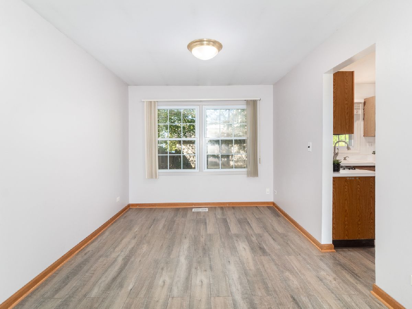
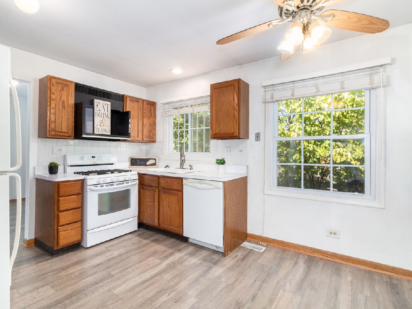
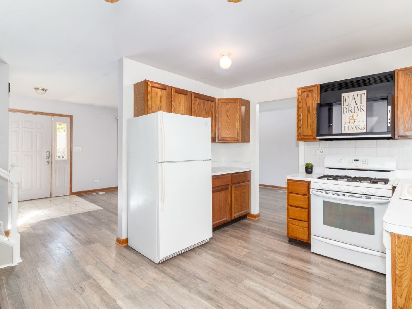
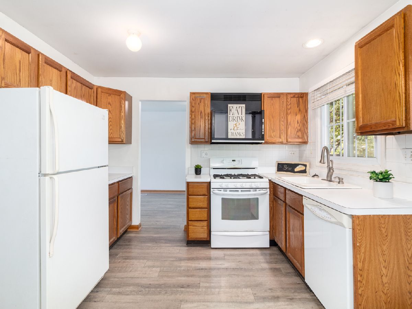
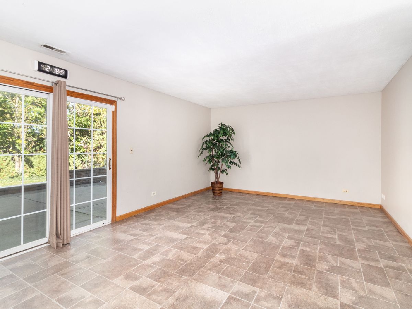
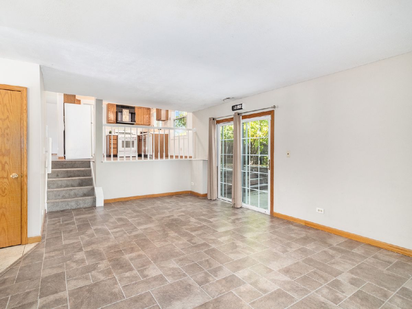
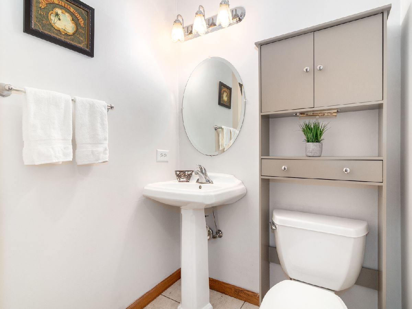
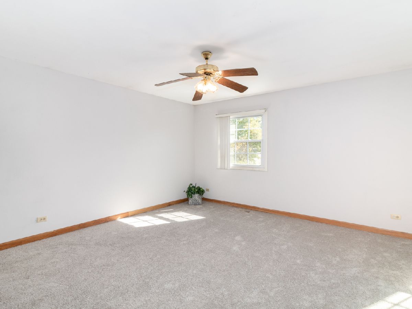
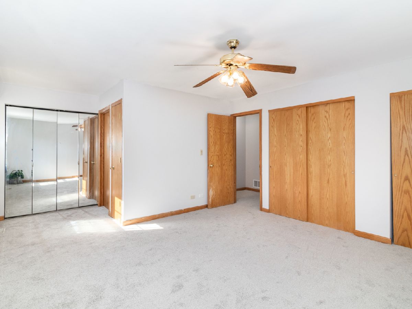
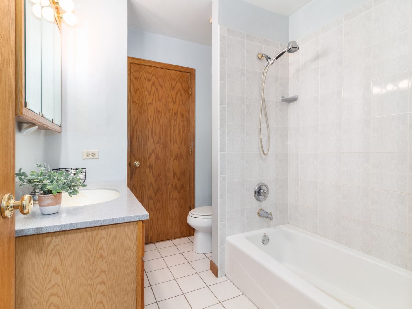
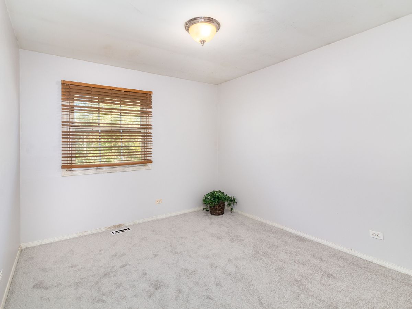
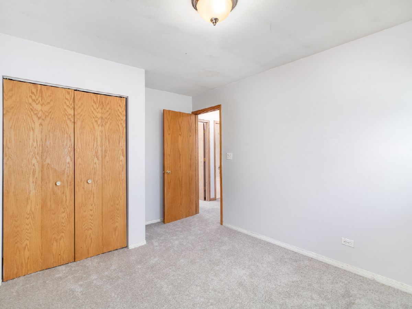
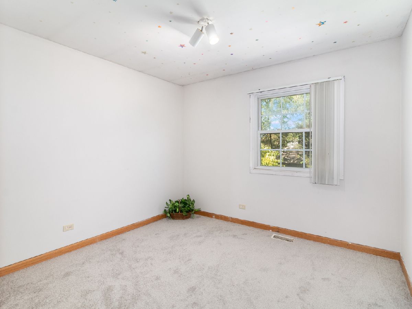
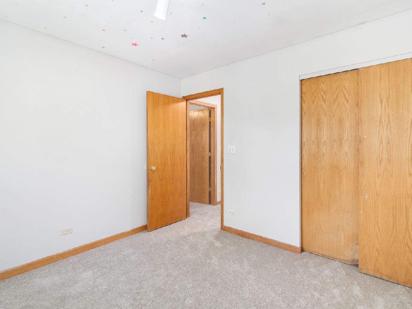
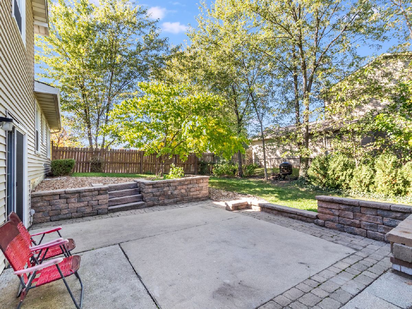
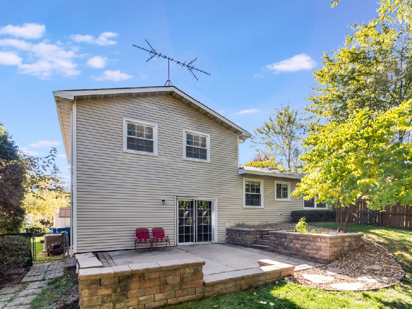
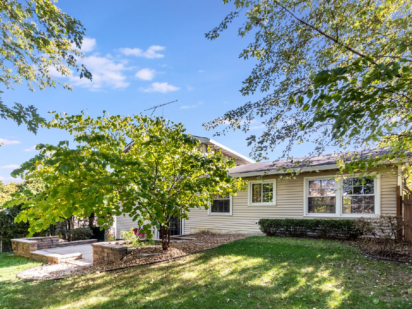
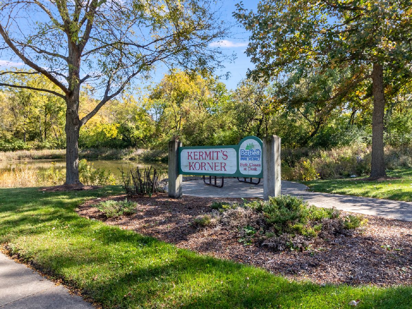
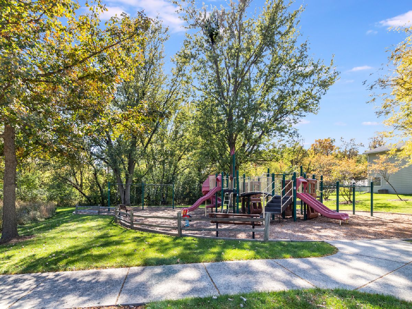
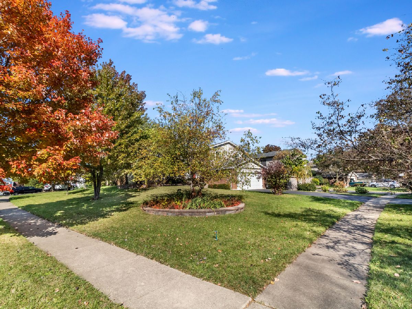
Room Specifics
Total Bedrooms: 3
Bedrooms Above Ground: 3
Bedrooms Below Ground: 0
Dimensions: —
Floor Type: Carpet
Dimensions: —
Floor Type: Carpet
Full Bathrooms: 2
Bathroom Amenities: —
Bathroom in Basement: 0
Rooms: Foyer,Deck
Basement Description: Slab
Other Specifics
| 2 | |
| — | |
| — | |
| Patio | |
| Corner Lot,Fenced Yard,Mature Trees | |
| 87 X 132 X 92 X 120 | |
| — | |
| — | |
| Vaulted/Cathedral Ceilings, Open Floorplan, Some Wall-To-Wall Cp | |
| Range, Dishwasher, Refrigerator, Washer, Disposal, Gas Oven | |
| Not in DB | |
| Park, Lake, Sidewalks | |
| — | |
| — | |
| — |
Tax History
| Year | Property Taxes |
|---|---|
| 2020 | $6,901 |
Contact Agent
Nearby Sold Comparables
Contact Agent
Listing Provided By
RE/MAX Action

