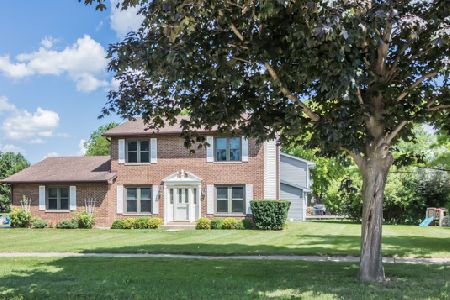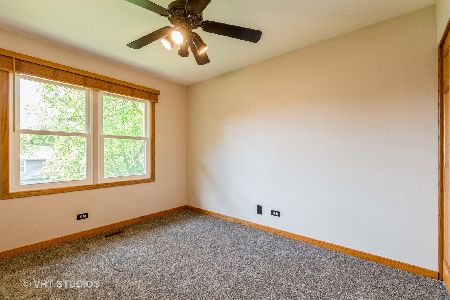[Address Unavailable], Bartlett, Illinois 60103
$250,000
|
Sold
|
|
| Status: | Closed |
| Sqft: | 0 |
| Cost/Sqft: | — |
| Beds: | 4 |
| Baths: | 3 |
| Year Built: | 1986 |
| Property Taxes: | $4,953 |
| Days On Market: | 6131 |
| Lot Size: | 0,00 |
Description
On Cul-de-sac. Walk to park and pond. Best priced 2story with all new systems. Shows like a model. Newer roof, driveway, hardwood floors,2-stage HVAC,Stainless Steel Appliances, lightfixtures,carpeting. 1st flr office/den,oak cabinets. Sky lights. Granite countertps + granite firplace in Living Room. Sliding glass door from kitchen.4 BR upstairs. Walk to train. Home is ready to move into. To show is to sell.
Property Specifics
| Single Family | |
| — | |
| Colonial | |
| 1986 | |
| None | |
| LEXINGTON | |
| No | |
| — |
| Cook | |
| Williamsburg Woods | |
| 0 / Not Applicable | |
| None | |
| Public | |
| Public Sewer, Overhead Sewers | |
| 07186426 | |
| 06344150150000 |
Nearby Schools
| NAME: | DISTRICT: | DISTANCE: | |
|---|---|---|---|
|
Grade School
Bartlett Elementary School |
46 | — | |
|
Middle School
Eastview Middle School |
46 | Not in DB | |
|
High School
Bartlett High School |
46 | Not in DB | |
Property History
| DATE: | EVENT: | PRICE: | SOURCE: |
|---|
Room Specifics
Total Bedrooms: 4
Bedrooms Above Ground: 4
Bedrooms Below Ground: 0
Dimensions: —
Floor Type: Carpet
Dimensions: —
Floor Type: Carpet
Dimensions: —
Floor Type: Carpet
Full Bathrooms: 3
Bathroom Amenities: —
Bathroom in Basement: 0
Rooms: Den,Gallery,Office,Recreation Room,Utility Room-1st Floor
Basement Description: Crawl
Other Specifics
| 2 | |
| Concrete Perimeter | |
| Asphalt | |
| — | |
| Cul-De-Sac,Park Adjacent,Pond(s) | |
| 140X 95X135X98 | |
| — | |
| Full | |
| Skylight(s) | |
| Double Oven, Range, Microwave, Dishwasher, Refrigerator, Washer, Dryer | |
| Not in DB | |
| Sidewalks, Street Lights, Street Paved | |
| — | |
| — | |
| Wood Burning, Gas Starter, Includes Accessories |
Tax History
| Year | Property Taxes |
|---|
Contact Agent
Nearby Sold Comparables
Contact Agent
Listing Provided By
Pantazopoulos & Associates






