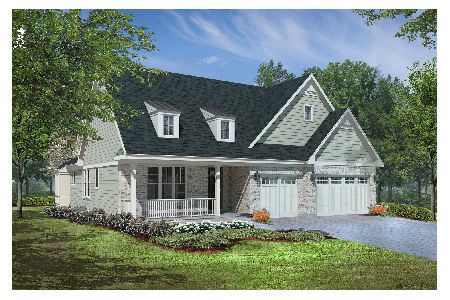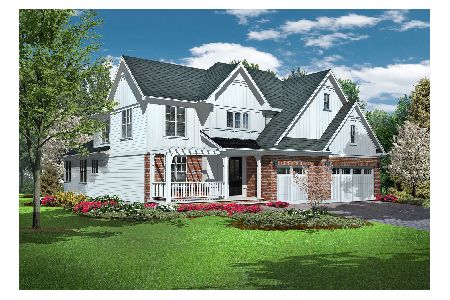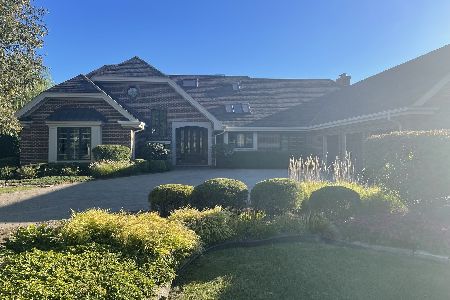[Address Unavailable], Burr Ridge, Illinois 60527
$770,000
|
Sold
|
|
| Status: | Closed |
| Sqft: | 5,317 |
| Cost/Sqft: | $141 |
| Beds: | 4 |
| Baths: | 6 |
| Year Built: | 1985 |
| Property Taxes: | $21,158 |
| Days On Market: | 4771 |
| Lot Size: | 0,47 |
Description
Extra-ordinary family/entertaining delight. Two story marble floored entry, a dream kitchen, front and back staircases and a dramatic,custom designed 2nd floor study/office for 2 with fireplace, wet bar. 4 bedrooms,5 baths,4 fireplaces, sunroom. The LL is finished with a 2ND kitchen, fireplace and built in wet bar.3 car finished garage. NOTE:SELLER WILL TAKE NO FURTHER OFFERS AS OF 12 NOON, WEDNESDAY, 1/09/2013.
Property Specifics
| Single Family | |
| — | |
| — | |
| 1985 | |
| Partial | |
| — | |
| Yes | |
| 0.47 |
| Cook | |
| Burr Ridge Meadows | |
| 420 / Annual | |
| Insurance | |
| Lake Michigan | |
| Public Sewer | |
| 08239835 | |
| 18183020170000 |
Nearby Schools
| NAME: | DISTRICT: | DISTANCE: | |
|---|---|---|---|
|
Grade School
Elm Elementary School |
181 | — | |
Property History
| DATE: | EVENT: | PRICE: | SOURCE: |
|---|
Room Specifics
Total Bedrooms: 4
Bedrooms Above Ground: 4
Bedrooms Below Ground: 0
Dimensions: —
Floor Type: —
Dimensions: —
Floor Type: —
Dimensions: —
Floor Type: —
Full Bathrooms: 6
Bathroom Amenities: Double Sink,Bidet
Bathroom in Basement: 1
Rooms: Kitchen,Atrium,Foyer,Office,Recreation Room
Basement Description: Finished
Other Specifics
| 3 | |
| — | |
| Concrete | |
| Patio, Porch Screened, In Ground Pool, Storms/Screens | |
| Cul-De-Sac,Fenced Yard,Landscaped,Pond(s),Water View | |
| 101X192X219X101 | |
| — | |
| Full | |
| Vaulted/Cathedral Ceilings, Skylight(s), Bar-Wet, First Floor Laundry, First Floor Full Bath | |
| Double Oven, Microwave, Dishwasher, High End Refrigerator, Washer, Dryer | |
| Not in DB | |
| Pool, Tennis Courts, Street Lights | |
| — | |
| — | |
| — |
Tax History
| Year | Property Taxes |
|---|
Contact Agent
Nearby Similar Homes
Nearby Sold Comparables
Contact Agent
Listing Provided By
Jack Pragit Realtor LLC











