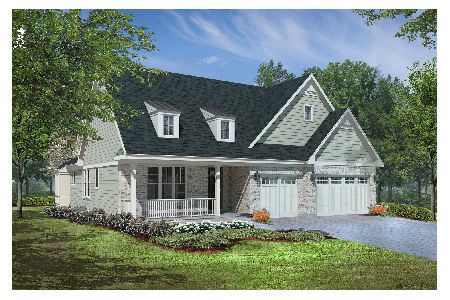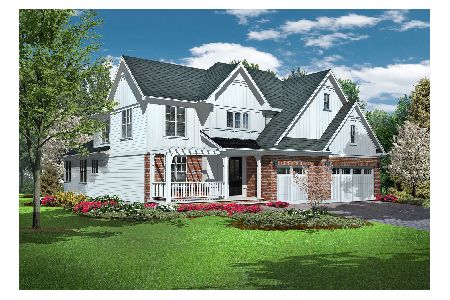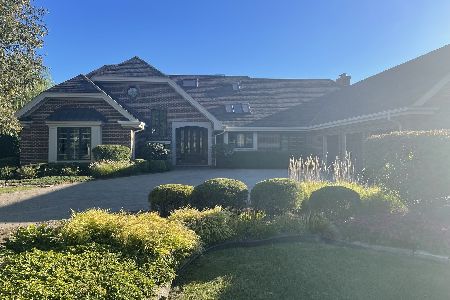28 Dougshire Court, Burr Ridge, Illinois 60527
$1,040,000
|
Sold
|
|
| Status: | Closed |
| Sqft: | 4,200 |
| Cost/Sqft: | $257 |
| Beds: | 5 |
| Baths: | 5 |
| Year Built: | 1985 |
| Property Taxes: | $19,431 |
| Days On Market: | 4730 |
| Lot Size: | 0,00 |
Description
A MAGICAL WATERFRONT SETTING ON SPRING FED POND. THIS IMPECCABLE COUNTRY FRENCH HOME WAS DESIGNED & BUILT BY FOSSIER TO MAXIMIZE THE INCREDIBLE VIEWS. FRENCH DOORS, EXTENSIVE USE OF WINDOWS & MILLWORK, K5 WIRING, SIX PANEL DOORS, SECURITY, INTERCOM, ZONED HEAT & CAC. 5 BR, 4.1 BA, AMAZING FAMILY ROOM W/ LIMESTONE FIREPLACE, SUN ROOM OVERLOOKING WATER, 3 CAR GAR. DISTRICT 181 ELEMENTARY & HINSDALE CENTRAL!!
Property Specifics
| Single Family | |
| — | |
| Traditional | |
| 1985 | |
| Full | |
| — | |
| Yes | |
| 0 |
| Cook | |
| Burr Ridge Meadows | |
| 500 / Annual | |
| Lake Rights,Other | |
| Lake Michigan | |
| Public Sewer | |
| 08262884 | |
| 18183020180000 |
Nearby Schools
| NAME: | DISTRICT: | DISTANCE: | |
|---|---|---|---|
|
Grade School
Elm Elementary School |
181 | — | |
|
Middle School
Hinsdale Middle School |
181 | Not in DB | |
|
High School
Hinsdale Central High School |
86 | Not in DB | |
Property History
| DATE: | EVENT: | PRICE: | SOURCE: |
|---|---|---|---|
| 27 Mar, 2013 | Sold | $1,040,000 | MRED MLS |
| 7 Feb, 2013 | Under contract | $1,079,000 | MRED MLS |
| 4 Feb, 2013 | Listed for sale | $1,079,000 | MRED MLS |
| 1 Apr, 2022 | Sold | $1,274,000 | MRED MLS |
| 12 Feb, 2022 | Under contract | $1,299,000 | MRED MLS |
| 11 Feb, 2022 | Listed for sale | $1,299,000 | MRED MLS |
Room Specifics
Total Bedrooms: 5
Bedrooms Above Ground: 5
Bedrooms Below Ground: 0
Dimensions: —
Floor Type: Hardwood
Dimensions: —
Floor Type: Carpet
Dimensions: —
Floor Type: Carpet
Dimensions: —
Floor Type: —
Full Bathrooms: 5
Bathroom Amenities: Separate Shower,Steam Shower
Bathroom in Basement: 1
Rooms: Kitchen,Bedroom 5,Breakfast Room,Exercise Room,Foyer,Office,Recreation Room,Heated Sun Room
Basement Description: Finished
Other Specifics
| 3 | |
| Concrete Perimeter | |
| Brick,Circular | |
| Deck | |
| Landscaped,Pond(s),Water View | |
| 101X249X94X219 | |
| — | |
| Full | |
| Vaulted/Cathedral Ceilings, Skylight(s), Bar-Wet, First Floor Bedroom | |
| Range, Microwave, Dishwasher, Refrigerator, Washer, Dryer, Disposal | |
| Not in DB | |
| — | |
| — | |
| — | |
| Wood Burning, Attached Fireplace Doors/Screen, Gas Starter |
Tax History
| Year | Property Taxes |
|---|---|
| 2013 | $19,431 |
| 2022 | $17,598 |
Contact Agent
Nearby Similar Homes
Nearby Sold Comparables
Contact Agent
Listing Provided By
Coldwell Banker Residential











