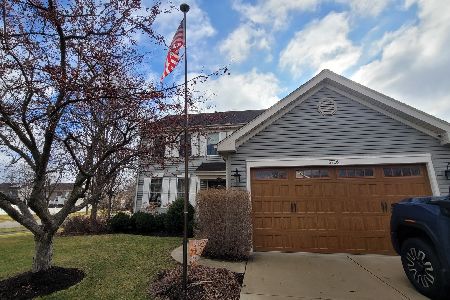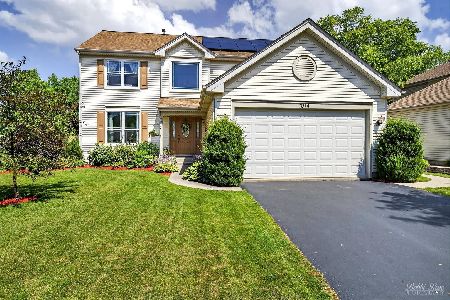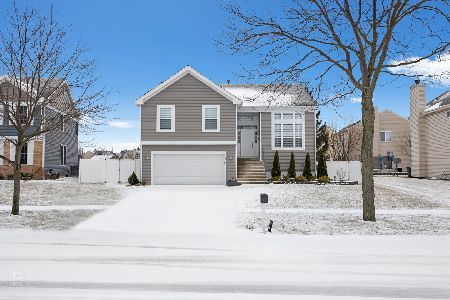[Address Unavailable], Carpentersville, Illinois 60110
$220,000
|
Sold
|
|
| Status: | Closed |
| Sqft: | 0 |
| Cost/Sqft: | — |
| Beds: | 4 |
| Baths: | 3 |
| Year Built: | 1998 |
| Property Taxes: | $6,490 |
| Days On Market: | 4524 |
| Lot Size: | 0,00 |
Description
JUST WALK-IN TO THIS SHARP 2-STORY WITH POND VIEWS, PRIVACY WITHIN A SUBDIVISION. MARBLE FLOORS IN THE 2 STORY FOYER, KITCHEN AND EATING AREA. CHERRY CABINETS AND NEWER STAINLESS STEEL APPLIANCES. FINISHED LL AND DECK TO ENJOY THE BEAUTIFUL VIEW!
Property Specifics
| Single Family | |
| — | |
| — | |
| 1998 | |
| Partial | |
| CHAPEL HILL | |
| Yes | |
| — |
| Kane | |
| Kimball Farms | |
| 176 / Annual | |
| None | |
| Public | |
| Public Sewer | |
| 08436252 | |
| 0308377013 |
Nearby Schools
| NAME: | DISTRICT: | DISTANCE: | |
|---|---|---|---|
|
Grade School
Liberty Elementary School |
300 | — | |
|
Middle School
Dundee Middle School |
300 | Not in DB | |
|
High School
H D Jacobs High School |
300 | Not in DB | |
Property History
| DATE: | EVENT: | PRICE: | SOURCE: |
|---|
Room Specifics
Total Bedrooms: 4
Bedrooms Above Ground: 4
Bedrooms Below Ground: 0
Dimensions: —
Floor Type: Carpet
Dimensions: —
Floor Type: Carpet
Dimensions: —
Floor Type: Carpet
Full Bathrooms: 3
Bathroom Amenities: Whirlpool,Separate Shower,Double Sink
Bathroom in Basement: 0
Rooms: Eating Area,Recreation Room
Basement Description: Finished
Other Specifics
| 2 | |
| — | |
| — | |
| — | |
| — | |
| 57 X 119 X 73 123 | |
| — | |
| Full | |
| — | |
| — | |
| Not in DB | |
| — | |
| — | |
| — | |
| Wood Burning, Gas Starter |
Tax History
| Year | Property Taxes |
|---|
Contact Agent
Nearby Similar Homes
Nearby Sold Comparables
Contact Agent
Listing Provided By
PreferredCo Realty & Investments







