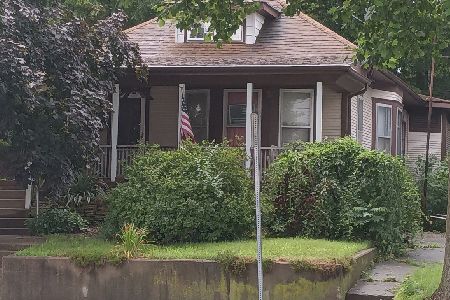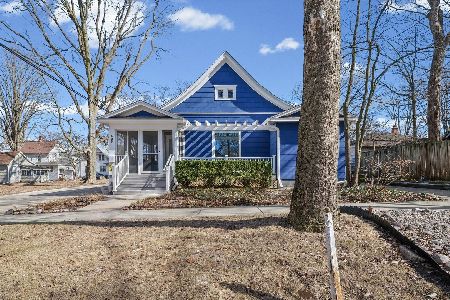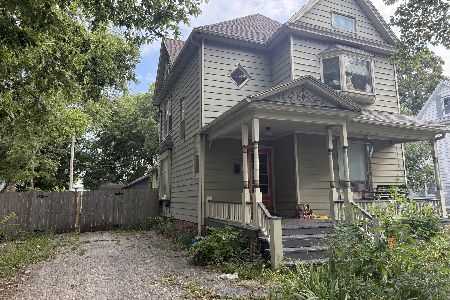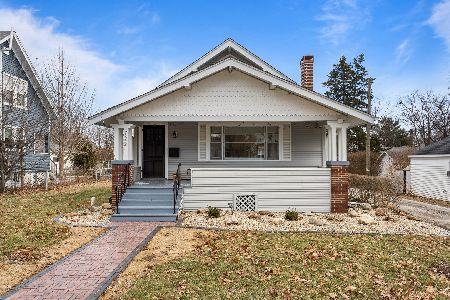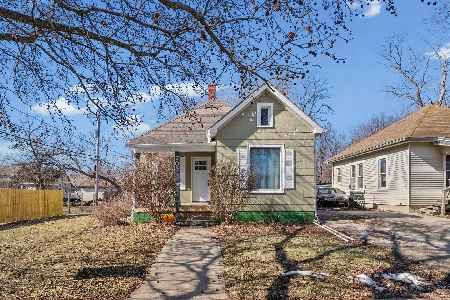[Address Unavailable], Champaign, Illinois 61820
$90,000
|
Sold
|
|
| Status: | Closed |
| Sqft: | 1,493 |
| Cost/Sqft: | $69 |
| Beds: | 4 |
| Baths: | 2 |
| Year Built: | 1948 |
| Property Taxes: | $1,842 |
| Days On Market: | 2073 |
| Lot Size: | 0,17 |
Description
What a price value this 4 bedroom, 2 bath home is! One that has been enjoyed and improved by this seller family over the last 16 years. Now it's time for someone else to enjoy this multiple functional space. The entire Yard is fenced-Complete with a oversized deck and patio, large play structure and above ground pool. On the first floor the home offers a large living room (currently set up as large dining space), eat in kitchen, mud bedroom, office and bedrooms. Upstairs is set up as its 4th and largest bedroom with walk in closet. Basement has family room, full bath, laundry and storage area including a large freezer that stays with the home. Updates include: 2004 - bay window in kitchen,2006 - deck, 2009- roof , 2013 - patio,2012 - hot water heater ,2017 - sump pump, 2017 - stove, 2018 - HVAC, 2018 - new carpet in basement and guest room 2015 - new upstairs toilet 2016 - dishwasher, 2020 - vinyl flooring in breeze way 2010 - garage door, opener 2019 - heavy duty garage door spring (lifetime warranty) 2016 - privacy fence in side/back yard 2018 - PVC tubing for sump pump drainage 2020 - light fixture in guest room 2010- new ceiling fan in attic bedroom
Property Specifics
| Single Family | |
| — | |
| Cape Cod | |
| 1948 | |
| Partial | |
| — | |
| No | |
| 0.17 |
| Champaign | |
| Garden Park | |
| — / Not Applicable | |
| None | |
| Public | |
| Public Sewer | |
| 10762169 | |
| 412001456027 |
Nearby Schools
| NAME: | DISTRICT: | DISTANCE: | |
|---|---|---|---|
|
Grade School
Unit 4 Of Choice |
4 | — | |
|
Middle School
Champaign/middle Call Unit 4 351 |
4 | Not in DB | |
|
High School
Central High School |
4 | Not in DB | |
Property History
| DATE: | EVENT: | PRICE: | SOURCE: |
|---|
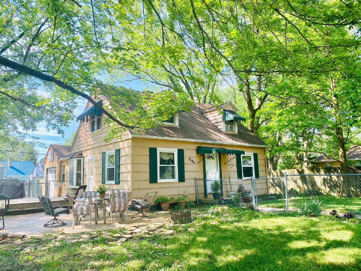
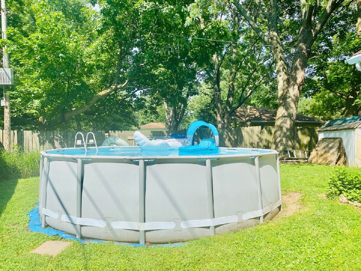
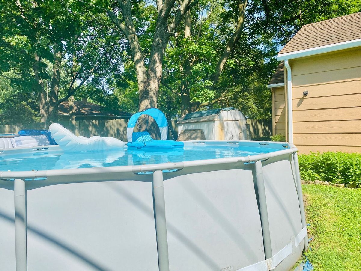
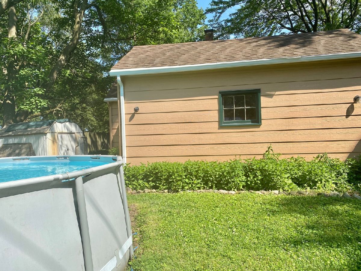
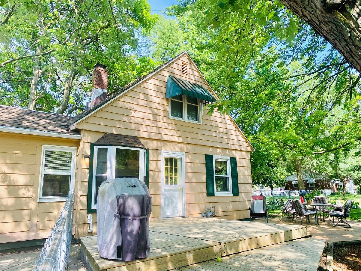
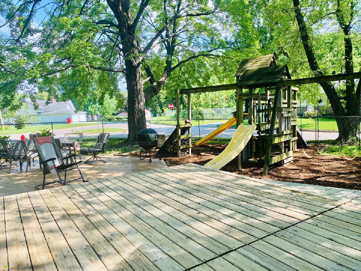
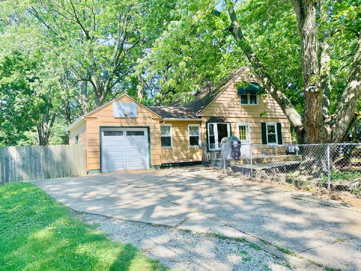
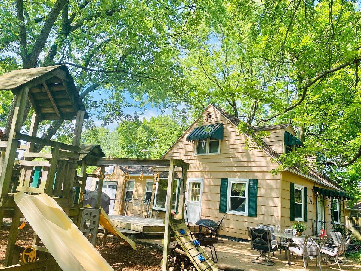
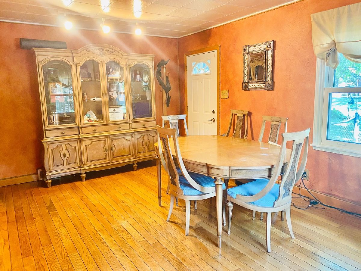
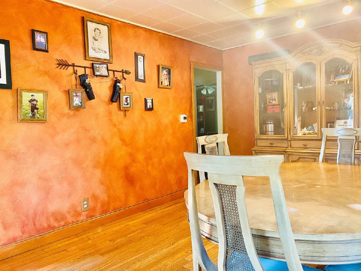
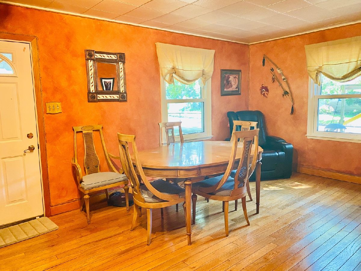
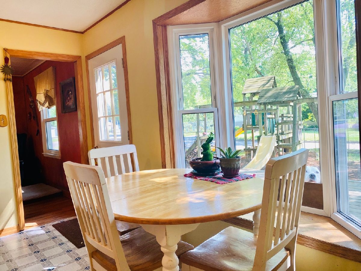
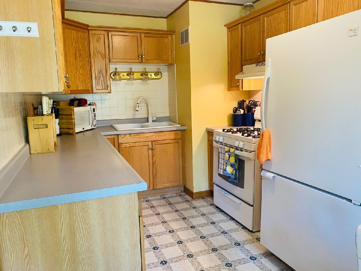
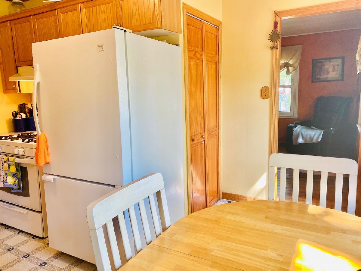
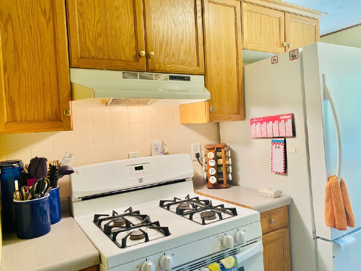
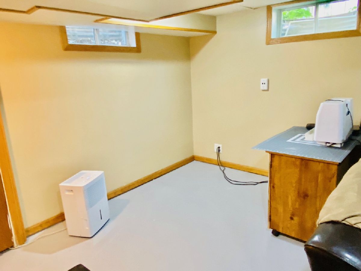
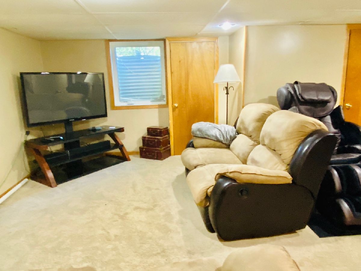
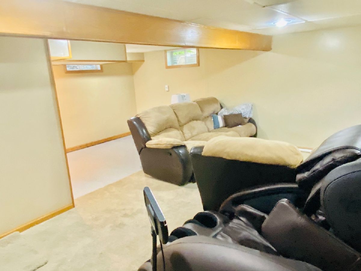
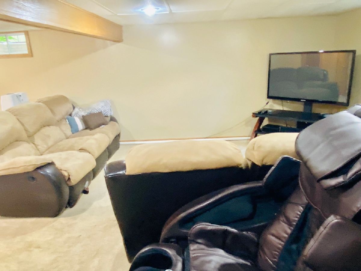
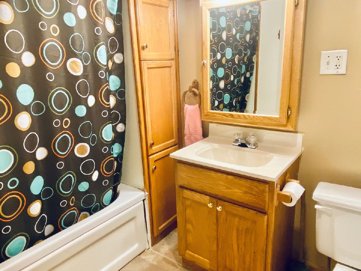
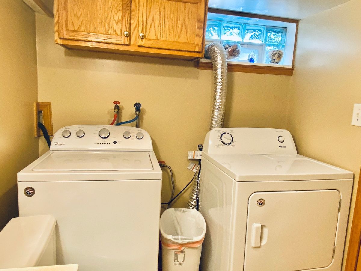
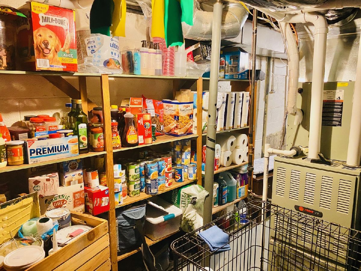
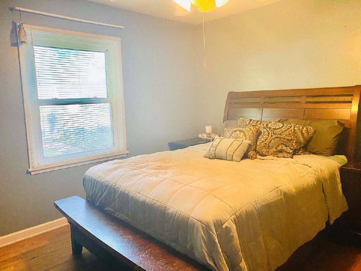
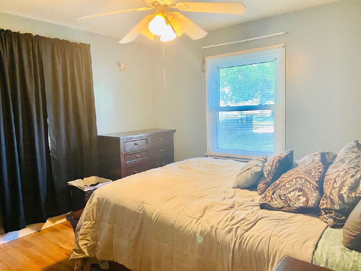
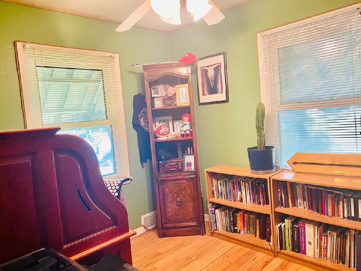
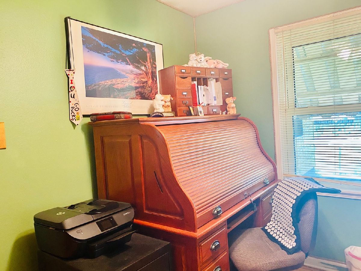
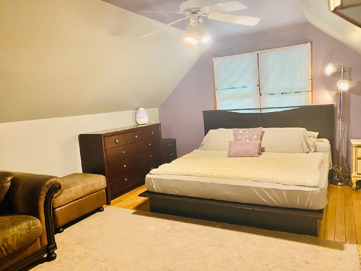
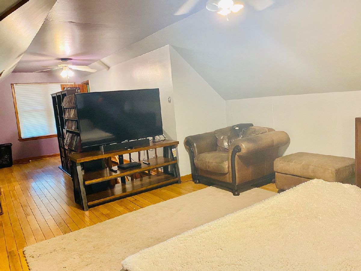
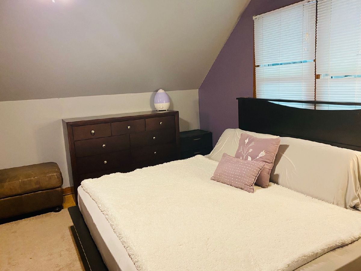
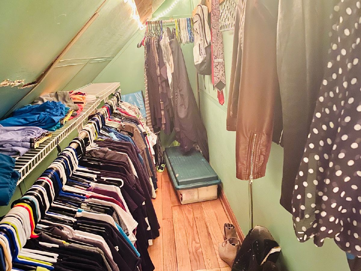
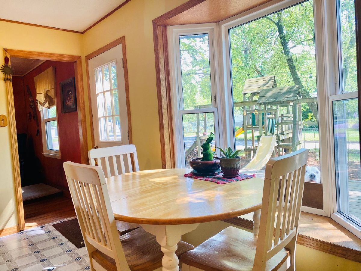
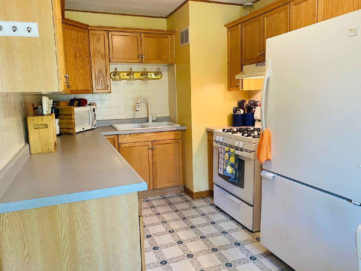
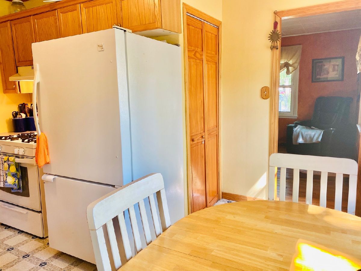
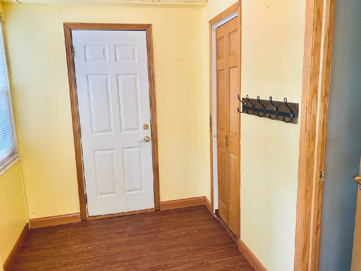
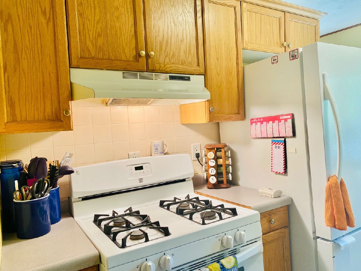
Room Specifics
Total Bedrooms: 4
Bedrooms Above Ground: 4
Bedrooms Below Ground: 0
Dimensions: —
Floor Type: Hardwood
Dimensions: —
Floor Type: Hardwood
Dimensions: —
Floor Type: Carpet
Full Bathrooms: 2
Bathroom Amenities: Whirlpool
Bathroom in Basement: 1
Rooms: No additional rooms
Basement Description: Partially Finished
Other Specifics
| 1 | |
| — | |
| — | |
| Patio, Porch | |
| Fenced Yard | |
| 57X30X125X103X53 | |
| — | |
| None | |
| First Floor Bedroom | |
| Dishwasher, Range Hood, Refrigerator | |
| Not in DB | |
| — | |
| — | |
| — | |
| — |
Tax History
| Year | Property Taxes |
|---|
Contact Agent
Nearby Similar Homes
Nearby Sold Comparables
Contact Agent
Listing Provided By
Coldwell Banker R.E. Group

