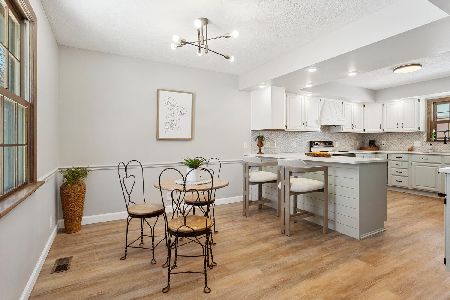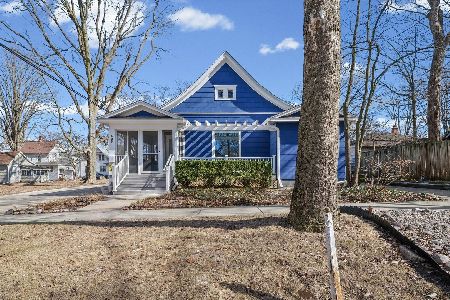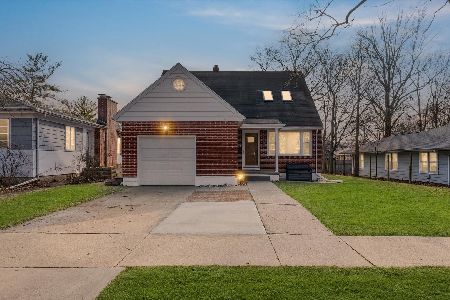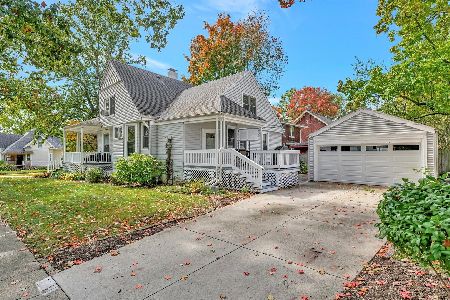[Address Unavailable], Champaign, Illinois 61820
$164,000
|
Sold
|
|
| Status: | Closed |
| Sqft: | 1,817 |
| Cost/Sqft: | $94 |
| Beds: | 3 |
| Baths: | 1 |
| Year Built: | — |
| Property Taxes: | $4,083 |
| Days On Market: | 6151 |
| Lot Size: | 0,00 |
Description
Many memories live in this close to historic home boasting original and charming hardwood throughout.Quaint an separate entry accessing foyer featuring built in bench seating w/coat hooks nearby.Living rm has built in book cases and wood burning fireplace.Office or sunroom located through French doors.Cozy kitchen includes appliances w/more than expected cabinet space.Formal dining room has old charm accents nearby.Owners bdrm larger than normal for home this age featuring double closets and hardwood flooring.2 addtl bedrooms w/bath complete 2nd flr. Full basement has carpeted TV rm, laundry and addtl rm perfect for storage or wine closet.2 car det garage.Lg partially fenced backyard.Brick ext. Close to downtown for city enjoyment. Pre-inspected for convenience, no conting pls
Property Specifics
| Single Family | |
| — | |
| — | |
| — | |
| Full | |
| — | |
| No | |
| — |
| Champaign | |
| J G Clark | |
| — / — | |
| — | |
| Public | |
| Public Sewer | |
| 09434769 | |
| 432013105015 |
Nearby Schools
| NAME: | DISTRICT: | DISTANCE: | |
|---|---|---|---|
|
Grade School
Soc |
— | ||
|
Middle School
Call Unt 4 351-3701 |
Not in DB | ||
|
High School
Central |
Not in DB | ||
Property History
| DATE: | EVENT: | PRICE: | SOURCE: |
|---|
Room Specifics
Total Bedrooms: 3
Bedrooms Above Ground: 3
Bedrooms Below Ground: 0
Dimensions: —
Floor Type: Carpet
Dimensions: —
Floor Type: Carpet
Full Bathrooms: 1
Bathroom Amenities: —
Bathroom in Basement: —
Rooms: —
Basement Description: Partially Finished
Other Specifics
| 2 | |
| — | |
| — | |
| Deck | |
| — | |
| 63.3 X 158.25 | |
| — | |
| — | |
| — | |
| Dishwasher, Disposal, Range, Refrigerator | |
| Not in DB | |
| Sidewalks | |
| — | |
| — | |
| Wood Burning |
Tax History
| Year | Property Taxes |
|---|
Contact Agent
Nearby Similar Homes
Nearby Sold Comparables
Contact Agent
Listing Provided By
Coldwell Banker The R.E. Group










