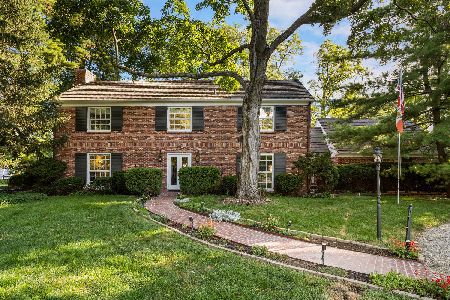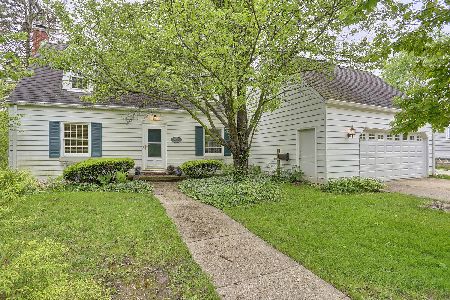[Address Unavailable], Champaign, Illinois 61820
$223,900
|
Sold
|
|
| Status: | Closed |
| Sqft: | 1,843 |
| Cost/Sqft: | $122 |
| Beds: | 3 |
| Baths: | 2 |
| Year Built: | 1946 |
| Property Taxes: | $4,526 |
| Days On Market: | 6516 |
| Lot Size: | 0,00 |
Description
Cozy & well-maintained Cape Cod home on large fenced corner lot near Hessel Park. Large LR with wood burning fireplace. Remodeled kitchen features hickory cabinets with glass doors, 5 mo. old smooth top range, 3 yr. old DW and refrig. 1st floor remodeled laundry/mud room with closet, pantry, desk & door to backyard. Lg. MBDR with dormer windows & double closets. Other BDRMS with walk-in closets. 3 car tandem garage with blt-in storage, insulated walls, & pull down attic stairs. Roof 5 years old - complete tear off with 50 yr. shingles. 5 yr. old hot water heater with water pressure valves. Home wired for high speed internet. *171.9
Property Specifics
| Single Family | |
| — | |
| Cape Cod | |
| 1946 | |
| Partial | |
| — | |
| No | |
| — |
| Champaign | |
| Country Club Manor | |
| — / — | |
| — | |
| Public | |
| Public Sewer | |
| 09448521 | |
| 432013328004 |
Nearby Schools
| NAME: | DISTRICT: | DISTANCE: | |
|---|---|---|---|
|
Grade School
Soc |
— | ||
|
Middle School
Call Unt 4 351-3701 |
Not in DB | ||
|
High School
Central |
Not in DB | ||
Property History
| DATE: | EVENT: | PRICE: | SOURCE: |
|---|
Room Specifics
Total Bedrooms: 3
Bedrooms Above Ground: 3
Bedrooms Below Ground: 0
Dimensions: —
Floor Type: Carpet
Dimensions: —
Floor Type: Carpet
Full Bathrooms: 2
Bathroom Amenities: —
Bathroom in Basement: —
Rooms: Walk In Closet
Basement Description: Finished
Other Specifics
| 3 | |
| — | |
| — | |
| Patio | |
| Fenced Yard | |
| 71.85X171.9X73.3X* | |
| — | |
| — | |
| — | |
| Dishwasher, Disposal, Microwave, Range Hood, Range, Refrigerator | |
| Not in DB | |
| Sidewalks | |
| — | |
| — | |
| Wood Burning |
Tax History
| Year | Property Taxes |
|---|
Contact Agent
Nearby Similar Homes
Nearby Sold Comparables
Contact Agent
Listing Provided By
Holdren & Associates, Inc.










