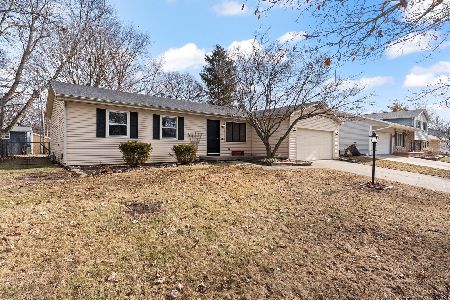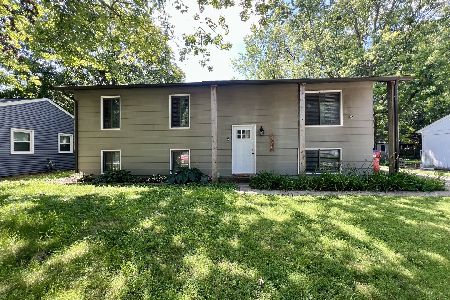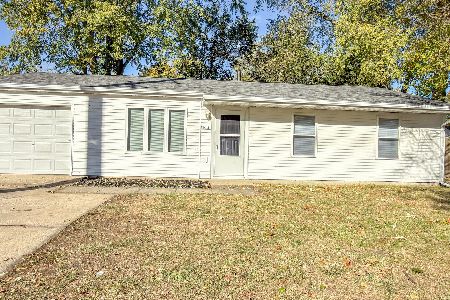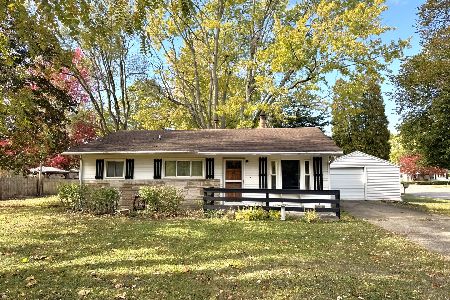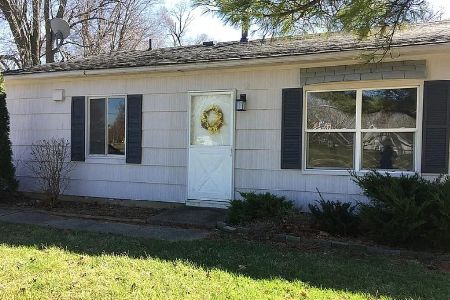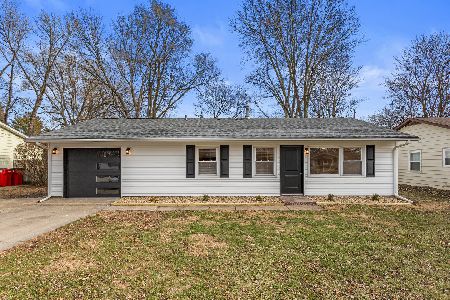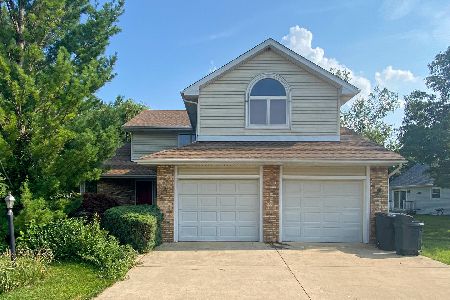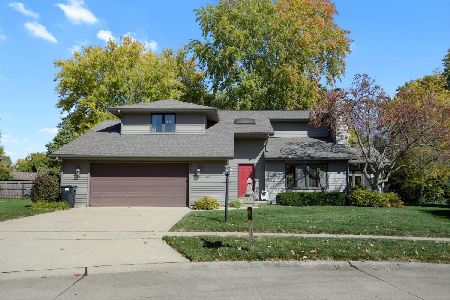[Address Unavailable], Champaign, Illinois 61821
$192,500
|
Sold
|
|
| Status: | Closed |
| Sqft: | 2,240 |
| Cost/Sqft: | $88 |
| Beds: | 4 |
| Baths: | 2 |
| Year Built: | 1989 |
| Property Taxes: | $5,479 |
| Days On Market: | 6116 |
| Lot Size: | 0,00 |
Description
This well cared for 1.5 story home is located on a cul-de-sac and is adjacent to a lovely commons area. 3 bedrooms downstairs plus the 4th being a large master suite privately located upstairs featuring a walk-in closet, full bath and separate loft area overlooking downstairs. Large family room with fireplace and patio doors leading out to 14x18 deck. Built-in cabinets with pull-out shelving located in dining room for extra storage. Ceramic tile through-out entry, kitchen and dining room. Current owners have replaced roof, siding and windows in the last 10 years. Furnace is only 5 years old. Mature landscaping and trees in established neighborhood - location, location, location!
Property Specifics
| Single Family | |
| — | |
| — | |
| 1989 | |
| None | |
| — | |
| No | |
| — |
| Champaign | |
| Stratford Park | |
| — / — | |
| — | |
| Public | |
| Public Sewer | |
| 09420377 | |
| 452022130029 |
Nearby Schools
| NAME: | DISTRICT: | DISTANCE: | |
|---|---|---|---|
|
Grade School
Soc |
— | ||
|
Middle School
Call Unt 4 351-3701 |
Not in DB | ||
|
High School
Centennial High School |
Not in DB | ||
Property History
| DATE: | EVENT: | PRICE: | SOURCE: |
|---|
Room Specifics
Total Bedrooms: 4
Bedrooms Above Ground: 4
Bedrooms Below Ground: 0
Dimensions: —
Floor Type: Carpet
Dimensions: —
Floor Type: Carpet
Dimensions: —
Floor Type: Carpet
Full Bathrooms: 2
Bathroom Amenities: —
Bathroom in Basement: —
Rooms: Walk In Closet
Basement Description: Crawl
Other Specifics
| 2 | |
| — | |
| — | |
| Deck, Porch | |
| Cul-De-Sac | |
| 41X116X93X114X106 | |
| — | |
| Full | |
| Vaulted/Cathedral Ceilings | |
| Dishwasher, Disposal, Dryer, Microwave, Range, Refrigerator, Washer | |
| Not in DB | |
| Sidewalks | |
| — | |
| — | |
| Wood Burning |
Tax History
| Year | Property Taxes |
|---|
Contact Agent
Nearby Similar Homes
Nearby Sold Comparables
Contact Agent
Listing Provided By
RE/MAX REALTY ASSOCIATES-CHA

