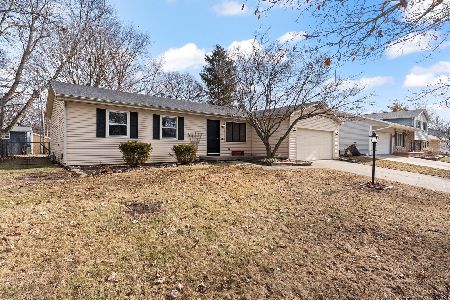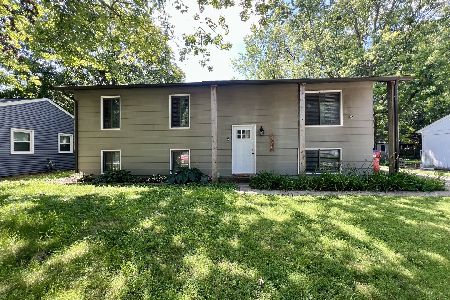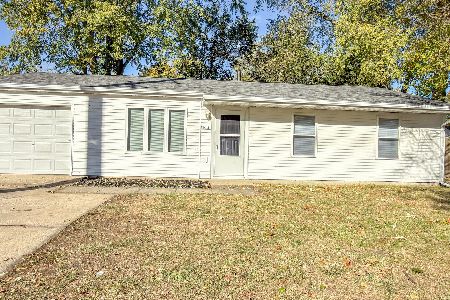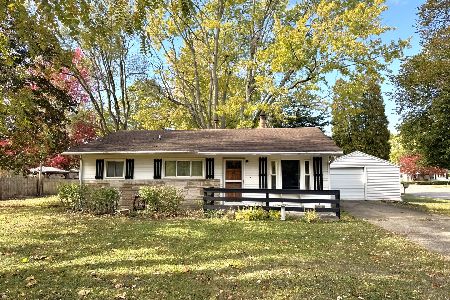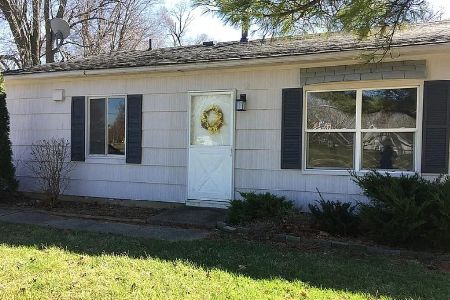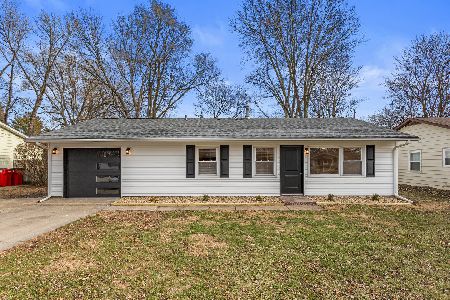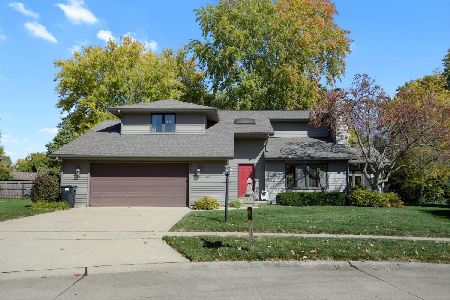2501 Bershire Drive, Champaign, Illinois 61821
$310,000
|
Sold
|
|
| Status: | Closed |
| Sqft: | 2,302 |
| Cost/Sqft: | $137 |
| Beds: | 3 |
| Baths: | 3 |
| Year Built: | 1988 |
| Property Taxes: | $5,081 |
| Days On Market: | 427 |
| Lot Size: | 0,26 |
Description
Discover the charm of 2501 Berkshire, Champaign, where peaceful living meets timeless design. This beautiful two-story home, set at the end of a tranquil cul-de-sac, offers 2302 square feet of thoughtfully designed space with 3 bedrooms, 2.5 baths, and an attached 2-car garage. Step inside to find a welcoming layout that caters to both relaxation and entertainment. The kitchen, fully equipped with all appliances, invites creativity and functionality. The family room impresses with its soaring cathedral ceilings and a cozy fireplace, seamlessly connecting to an expansive deck overlooking the serene backyard-a perfect retreat for gatherings or quiet evenings. The formal living room, complete with its own fireplace, and the adjacent dining room provide elegant spaces for memorable dinners and celebrations. Each area of the home has been designed to offer a balance of comfort and style, ensuring every moment feels special. Beyond the home itself, its location in a quiet neighborhood enhances the sense of retreat while keeping conveniences close by. This property isn't just a house-it's a place to call home. Don't miss the chance to make it yours. Schedule a tour today and step into the lifestyle you've been dreaming of!
Property Specifics
| Single Family | |
| — | |
| — | |
| 1988 | |
| — | |
| — | |
| No | |
| 0.26 |
| Champaign | |
| Stratford Park North | |
| — / Not Applicable | |
| — | |
| — | |
| — | |
| 12217657 | |
| 452022130030 |
Nearby Schools
| NAME: | DISTRICT: | DISTANCE: | |
|---|---|---|---|
|
Grade School
Unit 4 Of Choice |
4 | — | |
|
Middle School
Unit 4 Of Choice |
4 | Not in DB | |
Property History
| DATE: | EVENT: | PRICE: | SOURCE: |
|---|---|---|---|
| 31 Oct, 2023 | Sold | $280,000 | MRED MLS |
| 29 Sep, 2023 | Under contract | $265,000 | MRED MLS |
| 27 Sep, 2023 | Listed for sale | $265,000 | MRED MLS |
| 5 Feb, 2025 | Sold | $310,000 | MRED MLS |
| 24 Dec, 2024 | Under contract | $315,000 | MRED MLS |
| 4 Dec, 2024 | Listed for sale | $315,000 | MRED MLS |
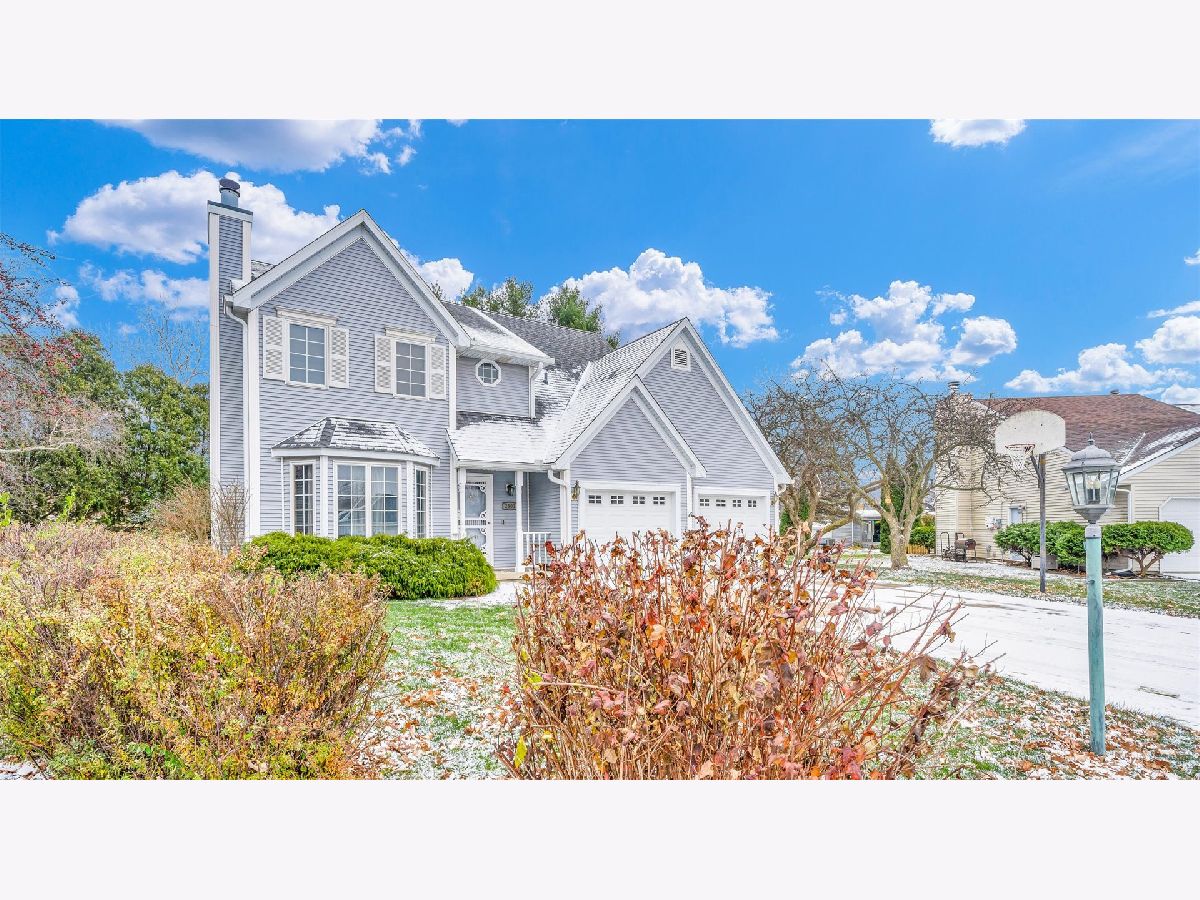



















































Room Specifics
Total Bedrooms: 3
Bedrooms Above Ground: 3
Bedrooms Below Ground: 0
Dimensions: —
Floor Type: —
Dimensions: —
Floor Type: —
Full Bathrooms: 3
Bathroom Amenities: —
Bathroom in Basement: —
Rooms: —
Basement Description: Crawl
Other Specifics
| 2 | |
| — | |
| — | |
| — | |
| — | |
| 41.24 X 102.12 X 100.56 X | |
| — | |
| — | |
| — | |
| — | |
| Not in DB | |
| — | |
| — | |
| — | |
| — |
Tax History
| Year | Property Taxes |
|---|---|
| 2023 | $4,701 |
| 2025 | $5,081 |
Contact Agent
Nearby Similar Homes
Contact Agent
Listing Provided By
RE/MAX REALTY ASSOCIATES-CHA

