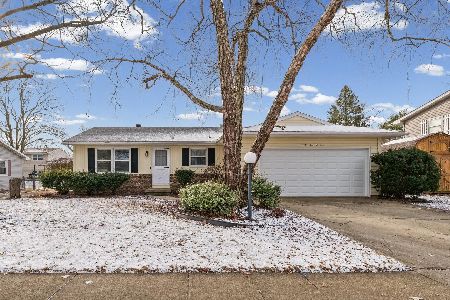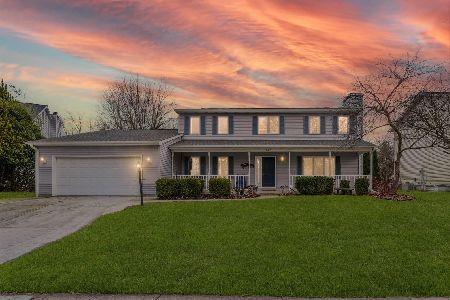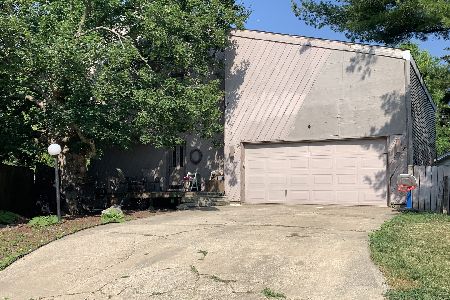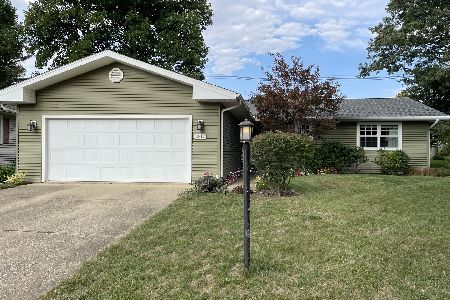[Address Unavailable], Champaign, Illinois 61821
$160,000
|
Sold
|
|
| Status: | Closed |
| Sqft: | 1,797 |
| Cost/Sqft: | $95 |
| Beds: | 3 |
| Baths: | 3 |
| Year Built: | 1981 |
| Property Taxes: | $4,159 |
| Days On Market: | 5799 |
| Lot Size: | 0,00 |
Description
Super contemporary tucked away on quiet cul-de-sac. Tile entry welcomes you to this 4BR, 2.5 bath home featuring large living room w/ wood burning fireplace, great kitchen with ceramic tile countertops, Jennaire w/ grill and separate dining room. Master Ste with cathedral ceiling, fireplace, bath w/ dbl sinks, tub/shower combination, and private dbl balconies. Finished basement with additional bedroom, full bath, wet bar and laundry room. Kick your feet up and enjoy the enclosed sun room or entertain in the private fenced backyard with extensive decking and built-in firepit while viewing lovely mature landscaping. Make it yours and start relaxing today!
Property Specifics
| Single Family | |
| — | |
| Contemporary | |
| 1981 | |
| Walkout | |
| — | |
| No | |
| — |
| Champaign | |
| Southwood | |
| — / — | |
| — | |
| Public | |
| Public Sewer | |
| 09420959 | |
| 452022453023 |
Nearby Schools
| NAME: | DISTRICT: | DISTANCE: | |
|---|---|---|---|
|
Grade School
Soc |
— | ||
|
Middle School
Call Unt 4 351-3701 |
Not in DB | ||
|
High School
Centennial High School |
Not in DB | ||
Property History
| DATE: | EVENT: | PRICE: | SOURCE: |
|---|
Room Specifics
Total Bedrooms: 4
Bedrooms Above Ground: 3
Bedrooms Below Ground: 1
Dimensions: —
Floor Type: Wood Laminate
Dimensions: —
Floor Type: Carpet
Dimensions: —
Floor Type: Carpet
Full Bathrooms: 3
Bathroom Amenities: Whirlpool
Bathroom in Basement: —
Rooms: —
Basement Description: —
Other Specifics
| 2 | |
| — | |
| — | |
| Deck, Porch | |
| Cul-De-Sac,Fenced Yard | |
| 52X22X101X68X115 | |
| — | |
| Full | |
| Vaulted/Cathedral Ceilings, Skylight(s), Bar-Wet | |
| Dishwasher, Range, Refrigerator, Trash Compactor, Washer | |
| Not in DB | |
| — | |
| — | |
| — | |
| Wood Burning |
Tax History
| Year | Property Taxes |
|---|
Contact Agent
Nearby Similar Homes
Nearby Sold Comparables
Contact Agent
Listing Provided By
RE/MAX REALTY ASSOCIATES-CHA











