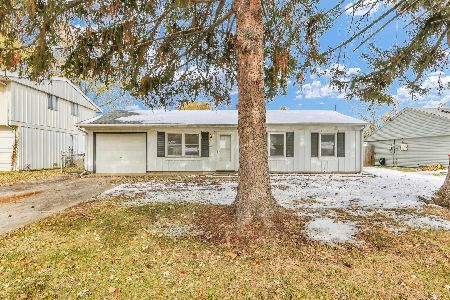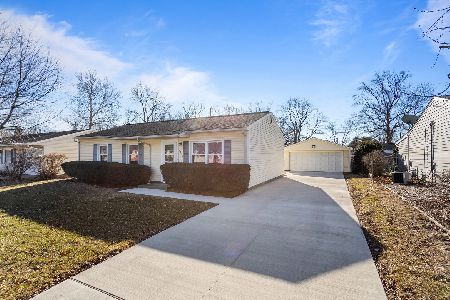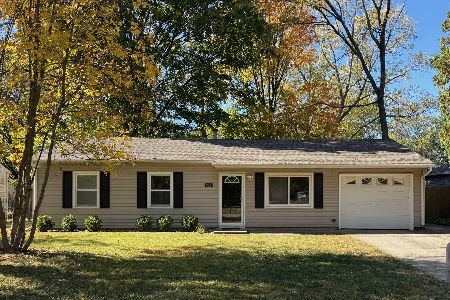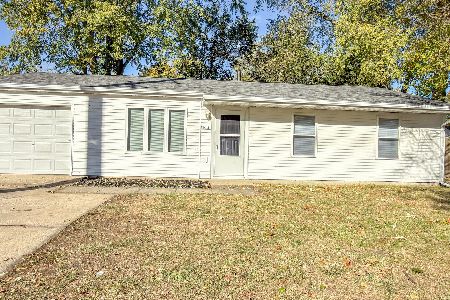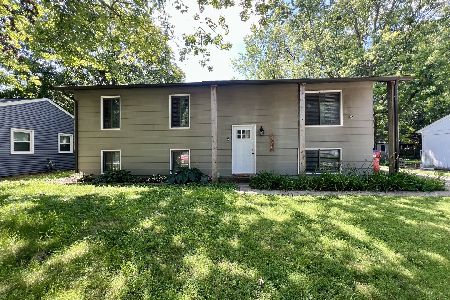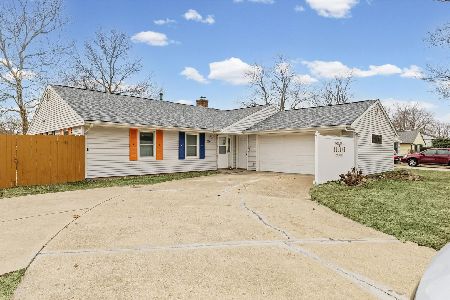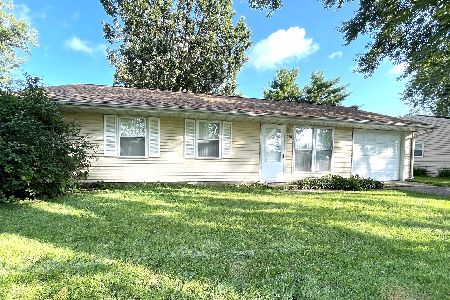[Address Unavailable], Champaign, Illinois 61821
$138,500
|
Sold
|
|
| Status: | Closed |
| Sqft: | 1,949 |
| Cost/Sqft: | $72 |
| Beds: | 4 |
| Baths: | 3 |
| Year Built: | 1963 |
| Property Taxes: | $3,001 |
| Days On Market: | 6223 |
| Lot Size: | 0,00 |
Description
Definitley not a drive by. This home has 3 full bathrooms, a remodeled kitchen with oak cabinets a built-in oven, gas range top, refrigerator, D/W, clothes washer & dryer. 4th bedroom/office has access to the deck & fenced backyard. In the family room you have cathedrial ceilings, skylights, a wood burning fireplace with a marble surround. The house has a CAT 5 Cable LAN to each of the bedrooms.
Property Specifics
| Single Family | |
| — | |
| Ranch | |
| 1963 | |
| None | |
| — | |
| No | |
| — |
| Champaign | |
| Holiday Park | |
| 0 / — | |
| — | |
| Public | |
| Public Sewer | |
| 09434562 | |
| 442015353013 |
Nearby Schools
| NAME: | DISTRICT: | DISTANCE: | |
|---|---|---|---|
|
Grade School
Soc |
— | ||
|
Middle School
Call Unt 4 351-3701 |
Not in DB | ||
|
High School
Centennial High School |
Not in DB | ||
Property History
| DATE: | EVENT: | PRICE: | SOURCE: |
|---|
Room Specifics
Total Bedrooms: 4
Bedrooms Above Ground: 4
Bedrooms Below Ground: 0
Dimensions: —
Floor Type: Carpet
Dimensions: —
Floor Type: Carpet
Dimensions: —
Floor Type: Ceramic Tile
Full Bathrooms: 3
Bathroom Amenities: —
Bathroom in Basement: —
Rooms: —
Basement Description: Slab
Other Specifics
| 1 | |
| — | |
| — | |
| Deck, Porch | |
| Fenced Yard | |
| 72X100X57X100 | |
| — | |
| Full | |
| First Floor Bedroom, Vaulted/Cathedral Ceilings, Skylight(s) | |
| Cooktop, Dishwasher, Dryer, Built-In Oven, Range Hood, Refrigerator, Washer | |
| Not in DB | |
| — | |
| — | |
| — | |
| Wood Burning |
Tax History
| Year | Property Taxes |
|---|
Contact Agent
Nearby Similar Homes
Nearby Sold Comparables
Contact Agent
Listing Provided By
RE/MAX REALTY ASSOCIATES-CHA

