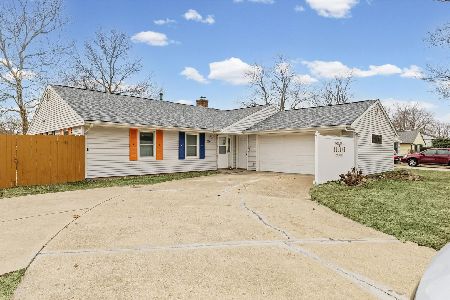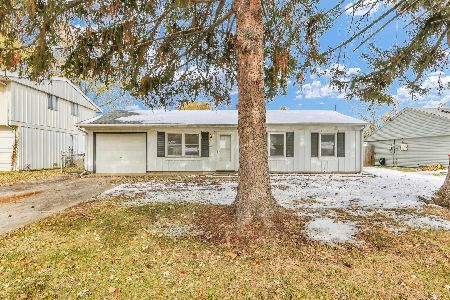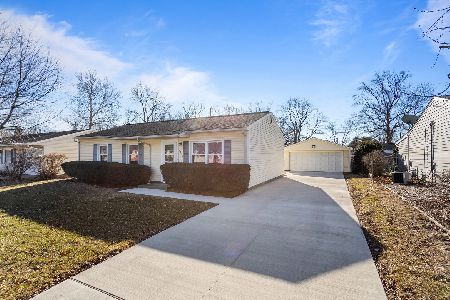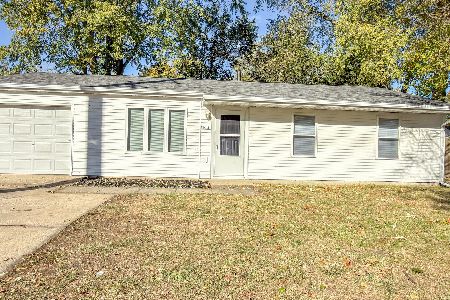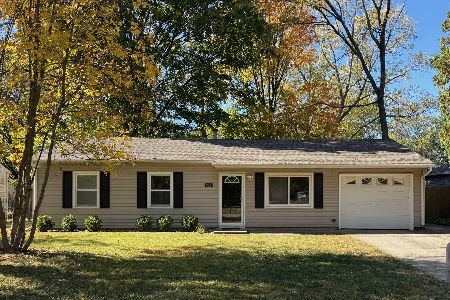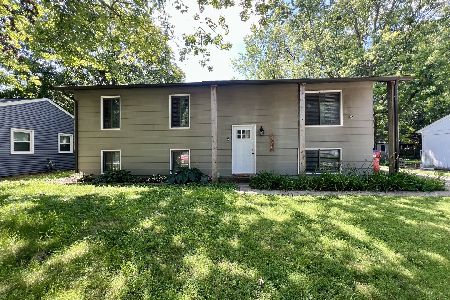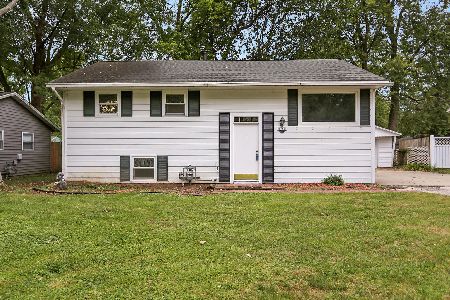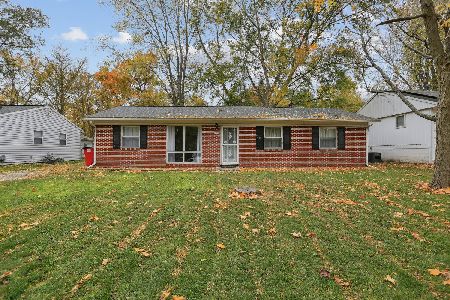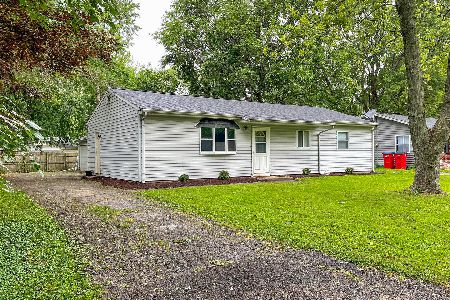[Address Unavailable], Champaign, Illinois 61821
$146,000
|
Sold
|
|
| Status: | Closed |
| Sqft: | 1,920 |
| Cost/Sqft: | $78 |
| Beds: | 3 |
| Baths: | 2 |
| Year Built: | — |
| Property Taxes: | $2,693 |
| Days On Market: | 6435 |
| Lot Size: | 0,00 |
Description
Not your ordinary bi-level! The owners replaced the roof in the last year, along with all sheathing. The fenced, landscaped backyard features an elaborate multi-tier deck with hot tub and screened porch area that is configured as a tropical themed bar. There is also an oversize two-car garage that also features a new roof. Inside, the kitchen features a dramatic remodel that opens the kitchen to the living and dining areas, while preserving tremendous storage and counter space. The upper level offers three bedrooms & a full bath, while the lower level features two more large bedrooms, including a 23'6" long master bedroom. There is also excellent storage in the lower level utility room. The house features Ethernet wiring throughout. **See complete photo tour.**
Property Specifics
| Single Family | |
| — | |
| Bi-Level | |
| — | |
| None | |
| — | |
| No | |
| — |
| Champaign | |
| Holiday Park | |
| — / — | |
| — | |
| Public | |
| Public Sewer | |
| 09448696 | |
| 442015328017 |
Nearby Schools
| NAME: | DISTRICT: | DISTANCE: | |
|---|---|---|---|
|
Grade School
Soc |
— | ||
|
Middle School
Call Unt 4 351-3701 |
Not in DB | ||
|
High School
Centennial High School |
Not in DB | ||
Property History
| DATE: | EVENT: | PRICE: | SOURCE: |
|---|
Room Specifics
Total Bedrooms: 5
Bedrooms Above Ground: 3
Bedrooms Below Ground: 2
Dimensions: —
Floor Type: Carpet
Dimensions: —
Floor Type: Carpet
Dimensions: —
Floor Type: Carpet
Dimensions: —
Floor Type: —
Full Bathrooms: 2
Bathroom Amenities: —
Bathroom in Basement: —
Rooms: Bedroom 5
Basement Description: Slab
Other Specifics
| 2.5 | |
| — | |
| — | |
| Deck, Hot Tub | |
| Fenced Yard | |
| 67 X 111 | |
| — | |
| — | |
| Bar-Dry | |
| Dishwasher, Disposal, Range, Refrigerator | |
| Not in DB | |
| — | |
| — | |
| — | |
| — |
Tax History
| Year | Property Taxes |
|---|
Contact Agent
Nearby Similar Homes
Nearby Sold Comparables
Contact Agent
Listing Provided By
RE/MAX REALTY ASSOCIATES-CHA

