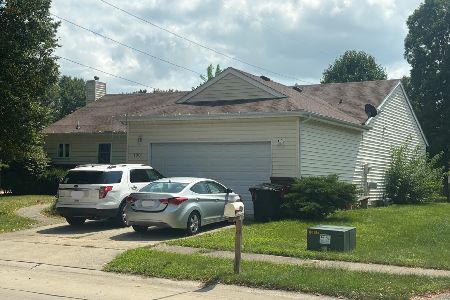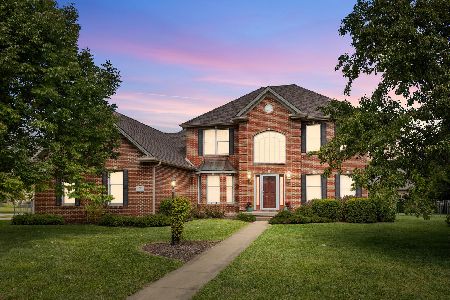1507 Waterford Place, Champaign, Illinois 61821
$402,000
|
Sold
|
|
| Status: | Closed |
| Sqft: | 3,291 |
| Cost/Sqft: | $121 |
| Beds: | 4 |
| Baths: | 5 |
| Year Built: | 1999 |
| Property Taxes: | $11,134 |
| Days On Market: | 3158 |
| Lot Size: | 0,00 |
Description
Beautiful 2 story home situated on large 1 acre lot with water views! Soaring 2 story entry & gleaming wood floors welcome you to this quality built home in desirable Devonshire South. Open floorplan offers plenty of space to live & entertain in style. Enjoy cooking in the upscale kitchen with stainless steel appliances, granite counters & abundant storage. Convenient butler's pantry leads to the formal dining room. The family room is highlighted with fireplace, built-ins and wet bar. Private 1st floor office features wall of built-ins & waterviews. Retreat to the master suite and relax in the spa like bath w/whirlpool, large shower, dual vanities & huge walk in closet. Finished basement with full bath provides additional living space for guests, hobbies, crafts and more. Outdoor living can be enjoyed on the large deck, patio or gazebo all while enjoy views of the water with color changing fountain. Pre-inspected! Numerous updates and amenities, call for complete list. A must see!
Property Specifics
| Single Family | |
| — | |
| Traditional | |
| 1999 | |
| Full | |
| — | |
| Yes | |
| — |
| Champaign | |
| Devonshire South | |
| 200 / Annual | |
| None | |
| Public | |
| Public Sewer | |
| 09639836 | |
| 462026175001 |
Nearby Schools
| NAME: | DISTRICT: | DISTANCE: | |
|---|---|---|---|
|
Grade School
Unit 4 School Of Choice Elementa |
4 | — | |
|
Middle School
Champaign Junior/middle Call Uni |
4 | Not in DB | |
|
High School
Central High School |
4 | Not in DB | |
Property History
| DATE: | EVENT: | PRICE: | SOURCE: |
|---|---|---|---|
| 25 Jan, 2018 | Sold | $402,000 | MRED MLS |
| 29 Nov, 2017 | Under contract | $399,000 | MRED MLS |
| — | Last price change | $425,000 | MRED MLS |
| 13 Jun, 2017 | Listed for sale | $479,900 | MRED MLS |
Room Specifics
Total Bedrooms: 4
Bedrooms Above Ground: 4
Bedrooms Below Ground: 0
Dimensions: —
Floor Type: Carpet
Dimensions: —
Floor Type: Carpet
Dimensions: —
Floor Type: Carpet
Full Bathrooms: 5
Bathroom Amenities: Whirlpool,Separate Shower,Double Sink
Bathroom in Basement: 1
Rooms: No additional rooms
Basement Description: Partially Finished
Other Specifics
| 3 | |
| — | |
| — | |
| Deck, Gazebo | |
| Water View | |
| 213X170X57X234 | |
| — | |
| Full | |
| Vaulted/Cathedral Ceilings, Bar-Wet, Hardwood Floors, First Floor Laundry | |
| Microwave, Dishwasher, Refrigerator, Disposal, Cooktop, Built-In Oven, Range Hood | |
| Not in DB | |
| Sidewalks | |
| — | |
| — | |
| Wood Burning, Gas Starter |
Tax History
| Year | Property Taxes |
|---|---|
| 2018 | $11,134 |
Contact Agent
Nearby Similar Homes
Nearby Sold Comparables
Contact Agent
Listing Provided By
KELLER WILLIAMS-TREC






