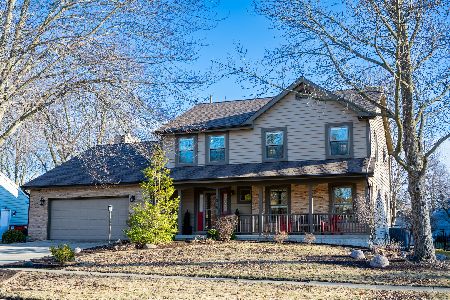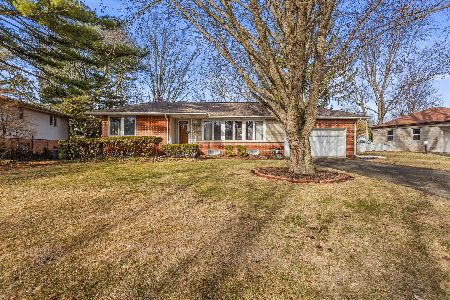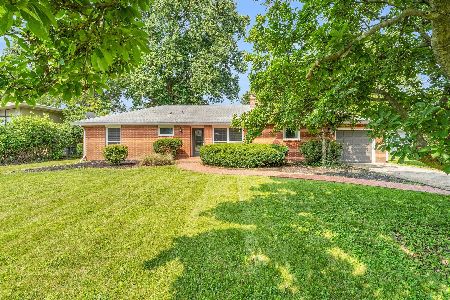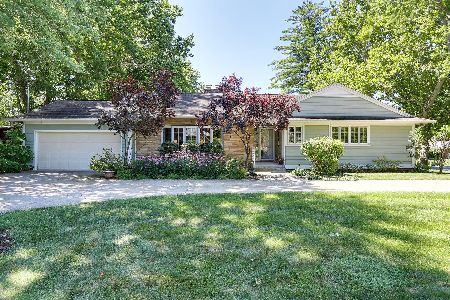[Address Unavailable], Champaign, Illinois 61821
$312,000
|
Sold
|
|
| Status: | Closed |
| Sqft: | 3,032 |
| Cost/Sqft: | $110 |
| Beds: | 3 |
| Baths: | 2 |
| Year Built: | 1954 |
| Property Taxes: | $7,581 |
| Days On Market: | 5784 |
| Lot Size: | 0,00 |
Description
-Spacious & charming, customed designed by noted architects Robert Cernay & Dean Robert Link, this 3 bedroom, 3200 sq ft home is situated on a large lot in prestigious & historic Greencroft. Amenities in this brick home include a large family room with floor to ceiling windows overlooking a lovely backyard, gallery foyer, charming master suite, 2 wood burning fireplaces, formal dining room, hardwood floors, wood-paneled library, a sunroom with terra cotta flooring, built ins throughout and a potting room including sink & shelving. Nestled in an established neighborhood with curving roads near shopping, golf course & parks, this is a wonderful opportunity!
Property Specifics
| Single Family | |
| — | |
| Ranch | |
| 1954 | |
| None | |
| — | |
| No | |
| 0 |
| Champaign | |
| Greencroft | |
| — / — | |
| — | |
| Public | |
| Public Sewer | |
| 09464224 | |
| 442014452011 |
Nearby Schools
| NAME: | DISTRICT: | DISTANCE: | |
|---|---|---|---|
|
Grade School
Soc |
— | ||
|
Middle School
Call Unt 4 351-3701 |
Not in DB | ||
|
High School
Central |
Not in DB | ||
Property History
| DATE: | EVENT: | PRICE: | SOURCE: |
|---|
Room Specifics
Total Bedrooms: 3
Bedrooms Above Ground: 3
Bedrooms Below Ground: 0
Dimensions: —
Floor Type: Hardwood
Dimensions: —
Floor Type: Hardwood
Full Bathrooms: 2
Bathroom Amenities: —
Bathroom in Basement: —
Rooms: —
Basement Description: Crawl
Other Specifics
| 2 | |
| — | |
| — | |
| Patio | |
| — | |
| 91X190 | |
| — | |
| Full | |
| First Floor Bedroom, Skylight(s), Bar-Wet | |
| Dishwasher, Disposal, Dryer, Microwave, Range, Refrigerator, Washer | |
| Not in DB | |
| — | |
| — | |
| — | |
| Wood Burning |
Tax History
| Year | Property Taxes |
|---|
Contact Agent
Nearby Similar Homes
Nearby Sold Comparables
Contact Agent
Listing Provided By
KELLER WILLIAMS-TREC











