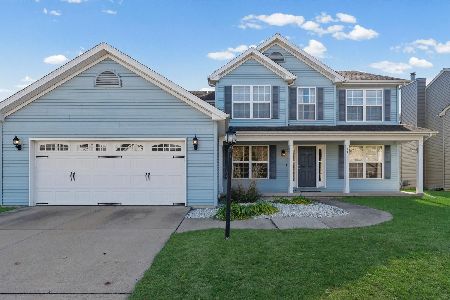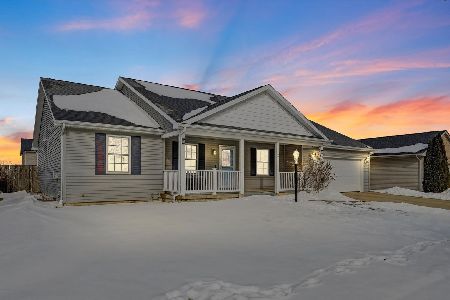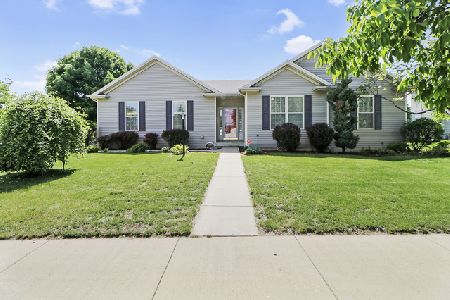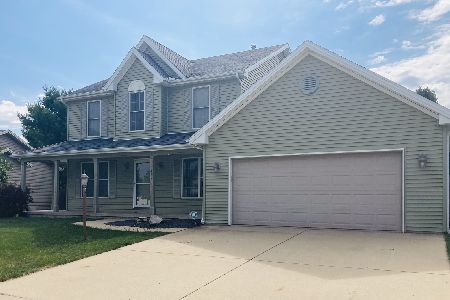[Address Unavailable], Champaign, Illinois 61822
$252,000
|
Sold
|
|
| Status: | Closed |
| Sqft: | 1,592 |
| Cost/Sqft: | $163 |
| Beds: | 3 |
| Baths: | 3 |
| Year Built: | — |
| Property Taxes: | $5,183 |
| Days On Market: | 7013 |
| Lot Size: | 0,00 |
Description
Custom built ranch on large corner lot. Birch cabinetry, oak floors in kitchen,dining,entry and study. Ceramic tile, rounded drywall corners and arches. Double sinks in Master bath, whirlpool. Open stairs to 838 Sq.ft finished in basement. 9 ceilings. 50gallon HW heater. Hunter Douglas window treatments. Whirlpool appliances. Must See!!
Property Specifics
| Single Family | |
| — | |
| Ranch | |
| — | |
| — | |
| — | |
| No | |
| — |
| Champaign | |
| Sawgrass | |
| 100 / Annual | |
| — | |
| Public | |
| Public Sewer | |
| 09418734 | |
| 412009107016 |
Nearby Schools
| NAME: | DISTRICT: | DISTANCE: | |
|---|---|---|---|
|
Grade School
Soc |
— | ||
|
Middle School
Call Unt 4 351-3701 |
Not in DB | ||
|
High School
Centennial High School |
Not in DB | ||
Property History
| DATE: | EVENT: | PRICE: | SOURCE: |
|---|
Room Specifics
Total Bedrooms: 4
Bedrooms Above Ground: 3
Bedrooms Below Ground: 1
Dimensions: —
Floor Type: Carpet
Dimensions: —
Floor Type: Hardwood
Dimensions: —
Floor Type: Carpet
Full Bathrooms: 3
Bathroom Amenities: Whirlpool
Bathroom in Basement: —
Rooms: Walk In Closet
Basement Description: —
Other Specifics
| — | |
| — | |
| — | |
| Patio | |
| — | |
| 120.5 X 139.78 | |
| — | |
| — | |
| First Floor Bedroom, Vaulted/Cathedral Ceilings | |
| Dishwasher, Disposal, Microwave, Built-In Oven, Refrigerator | |
| Not in DB | |
| Sidewalks | |
| — | |
| — | |
| Gas Starter |
Tax History
| Year | Property Taxes |
|---|
Contact Agent
Nearby Similar Homes
Nearby Sold Comparables
Contact Agent
Listing Provided By
RE/MAX Choice











