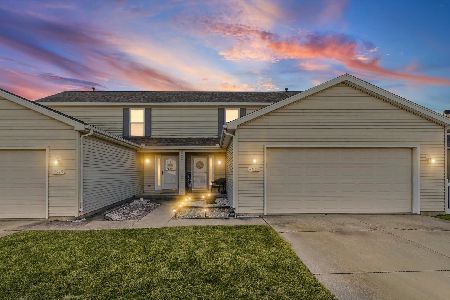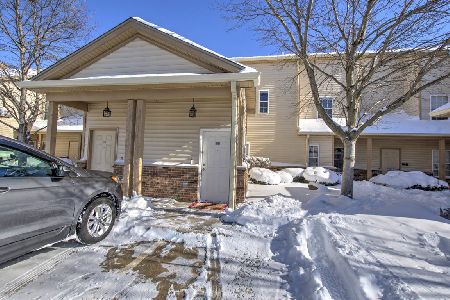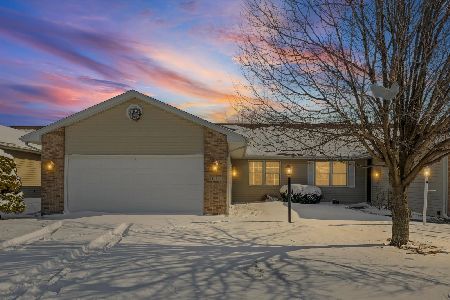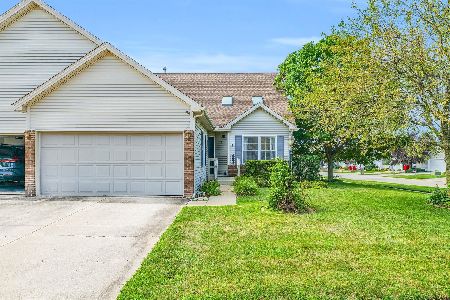[Address Unavailable], Champaign, Illinois 61822
$163,500
|
Sold
|
|
| Status: | Closed |
| Sqft: | 1,706 |
| Cost/Sqft: | $103 |
| Beds: | 3 |
| Baths: | 2 |
| Year Built: | — |
| Property Taxes: | $3,653 |
| Days On Market: | 6274 |
| Lot Size: | 0,00 |
Description
NEW WOOD AND TILE FLOORING AND FRESH PAINT MAKE THIS A VERY ATTRACTIVE HOME. LARGE EAT-IN KITCHEN. LOTS OF CABINETS. APPLIANCES STAY, INCLUDING WASHER AND DRYER. FIRST FLOOR MASTER SUITE. FULL UNFINISHED BASEMENT WITH BATH ROUGH-IN ALLOW FOR FUTURE FINISHING OPPORTUNITY.
Property Specifics
| Condos/Townhomes | |
| — | |
| — | |
| — | |
| Full | |
| — | |
| No | |
| — |
| Champaign | |
| Turnberry Ridge | |
| — / — | |
| — | |
| Public | |
| Public Sewer | |
| 09420095 | |
| 442016158032 |
Nearby Schools
| NAME: | DISTRICT: | DISTANCE: | |
|---|---|---|---|
|
Grade School
Soc |
— | ||
|
Middle School
Call Unt 4 351-3701 |
Not in DB | ||
|
High School
Centennial High School |
Not in DB | ||
Property History
| DATE: | EVENT: | PRICE: | SOURCE: |
|---|
Room Specifics
Total Bedrooms: 3
Bedrooms Above Ground: 3
Bedrooms Below Ground: 0
Dimensions: —
Floor Type: Carpet
Dimensions: —
Floor Type: Carpet
Full Bathrooms: 2
Bathroom Amenities: —
Bathroom in Basement: —
Rooms: Walk In Closet
Basement Description: Partially Finished
Other Specifics
| 2 | |
| — | |
| — | |
| Patio | |
| — | |
| 38X94.81X38X94.73 | |
| — | |
| Full | |
| First Floor Bedroom, Vaulted/Cathedral Ceilings, Bar-Dry | |
| Dishwasher, Disposal, Dryer, Microwave, Range Hood, Range, Refrigerator, Washer | |
| Not in DB | |
| — | |
| — | |
| — | |
| Gas Log |
Tax History
| Year | Property Taxes |
|---|
Contact Agent
Nearby Similar Homes
Nearby Sold Comparables
Contact Agent
Listing Provided By
Coldwell Banker The R.E. Group







