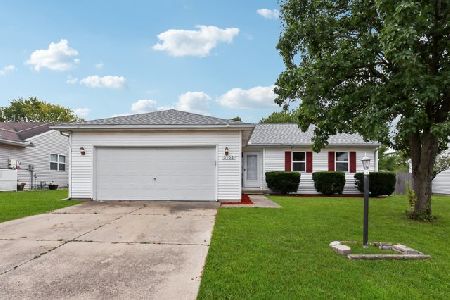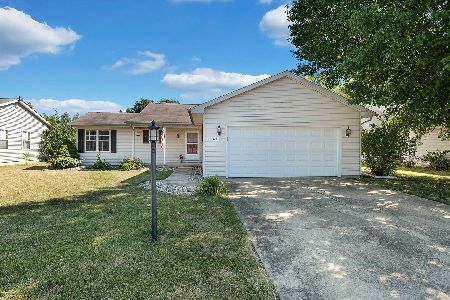[Address Unavailable], Champaign, Illinois 61822
$165,000
|
Sold
|
|
| Status: | Closed |
| Sqft: | 1,548 |
| Cost/Sqft: | $111 |
| Beds: | 3 |
| Baths: | 2 |
| Year Built: | 2000 |
| Property Taxes: | $3,629 |
| Days On Market: | 6692 |
| Lot Size: | 0,00 |
Description
Welcome to an established neighborhood & a home that feels like new. The sellers enjoyed their 1st home here and fell in love with the spacious sizes of the rooms, especially the kitchen layout, living room and master suite. Many features adorn this home such as vaulted ceilings and an inviting fireplace w/spotlighting above, in the living room. The galley kitchen is spacious with white appliances and adjoining dining area w/patio access. The master bedroom features a large walk in closet, private bathroom, and has laundry room access. Warm but vibrant colors flow throughout, with custom blinds on all of the windows. The current owners hope you will enjoy your future here. Possession is flexible so let us know when you want to move in!
Property Specifics
| Single Family | |
| — | |
| Ranch | |
| 2000 | |
| None | |
| — | |
| No | |
| — |
| Champaign | |
| Timberline Valley S | |
| — / — | |
| — | |
| Public | |
| Public Sewer | |
| 09433877 | |
| 412009223009 |
Nearby Schools
| NAME: | DISTRICT: | DISTANCE: | |
|---|---|---|---|
|
Grade School
Soc |
— | ||
|
Middle School
Call Unt 4 351-3701 |
Not in DB | ||
|
High School
Central |
Not in DB | ||
Property History
| DATE: | EVENT: | PRICE: | SOURCE: |
|---|
Room Specifics
Total Bedrooms: 3
Bedrooms Above Ground: 3
Bedrooms Below Ground: 0
Dimensions: —
Floor Type: Carpet
Dimensions: —
Floor Type: Carpet
Full Bathrooms: 2
Bathroom Amenities: —
Bathroom in Basement: —
Rooms: Walk In Closet
Basement Description: Crawl
Other Specifics
| 2 | |
| — | |
| — | |
| Patio | |
| — | |
| 76X120 | |
| — | |
| Full | |
| First Floor Bedroom, Vaulted/Cathedral Ceilings | |
| Dishwasher, Disposal, Microwave, Built-In Oven, Range, Refrigerator | |
| Not in DB | |
| Sidewalks | |
| — | |
| — | |
| Gas Log |
Tax History
| Year | Property Taxes |
|---|
Contact Agent
Nearby Similar Homes
Nearby Sold Comparables
Contact Agent
Listing Provided By
Coldwell Banker The R.E. Group











