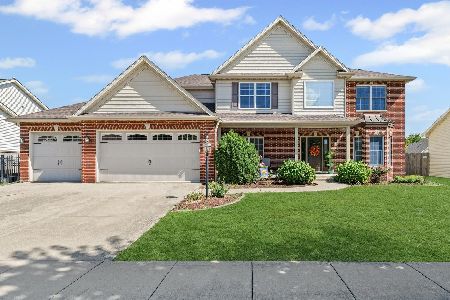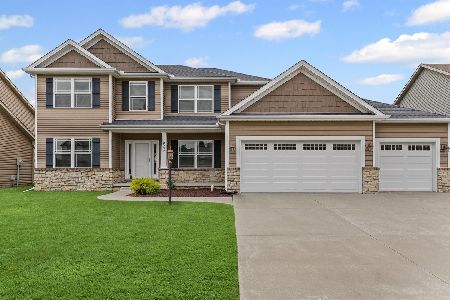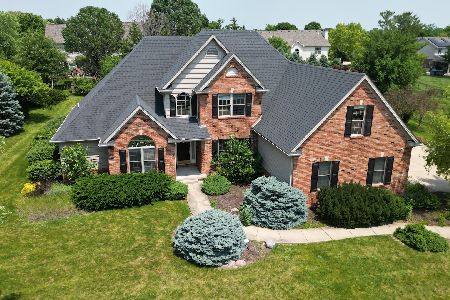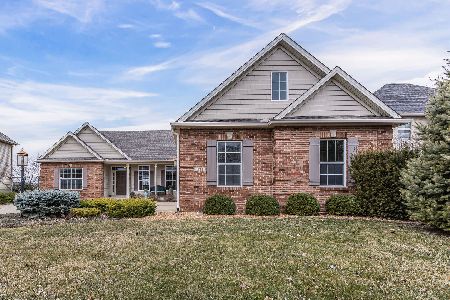[Address Unavailable], Champaign, Illinois 61822
$484,900
|
Sold
|
|
| Status: | Closed |
| Sqft: | 2,463 |
| Cost/Sqft: | $197 |
| Beds: | 3 |
| Baths: | 4 |
| Year Built: | 2007 |
| Property Taxes: | $0 |
| Days On Market: | 6517 |
| Lot Size: | 0,00 |
Description
Spectacular lake views from this beautiful Crestwicke model by Ironwood Homes, Inc. Luxurious custom kitchen with maple cabinetry & dentil trim, granite countertop, GE SS appl. pkg that incl. side by side refrig. & ceramic tile floors. Full basement with 1,016 sq. ft. with rec room, bdrm, full bath, wetbar & daylight windows. Add'l unfin. area for future expansion. Pella windows & doors, rounded drywall corners, beamed clg. & French doors in LR, tray clg & wood floors in DR. Cath. clg. in FR & MBDRM. Mechanicals incl. Lennox 90% high eff. furnace with 13 Seer AC & high eff. 50 gal. hot water heater, and Liberty back-up sump pump. Other is dinette.
Property Specifics
| Single Family | |
| — | |
| Ranch | |
| 2007 | |
| Full | |
| — | |
| No | |
| — |
| Champaign | |
| Trails Edge | |
| — / — | |
| — | |
| Public | |
| Public Sewer | |
| 09433945 | |
| — |
Nearby Schools
| NAME: | DISTRICT: | DISTANCE: | |
|---|---|---|---|
|
Grade School
Soc |
— | ||
|
Middle School
Call Unt 4 351-3701 |
Not in DB | ||
|
High School
Centennial High School |
Not in DB | ||
Property History
| DATE: | EVENT: | PRICE: | SOURCE: |
|---|
Room Specifics
Total Bedrooms: 4
Bedrooms Above Ground: 3
Bedrooms Below Ground: 1
Dimensions: —
Floor Type: Carpet
Dimensions: —
Floor Type: Carpet
Dimensions: —
Floor Type: Carpet
Full Bathrooms: 4
Bathroom Amenities: Whirlpool
Bathroom in Basement: —
Rooms: Walk In Closet
Basement Description: Finished
Other Specifics
| 3 | |
| — | |
| — | |
| Deck, Patio | |
| — | |
| 80X134X80X136 | |
| — | |
| Full | |
| First Floor Bedroom, Vaulted/Cathedral Ceilings, Bar-Wet | |
| Cooktop, Dishwasher, Disposal, Microwave, Range, Refrigerator | |
| Not in DB | |
| Sidewalks | |
| — | |
| — | |
| Gas Log |
Tax History
| Year | Property Taxes |
|---|
Contact Agent
Nearby Similar Homes
Nearby Sold Comparables
Contact Agent
Listing Provided By
Holdren & Associates, Inc.












