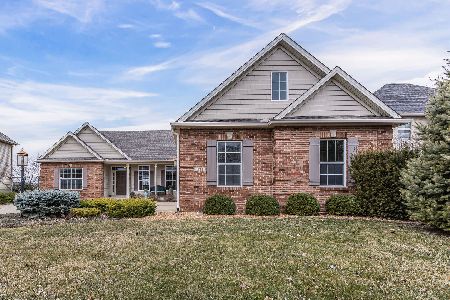1809 Vale Street, Champaign, Illinois 61822
$560,000
|
Sold
|
|
| Status: | Closed |
| Sqft: | 3,445 |
| Cost/Sqft: | $166 |
| Beds: | 4 |
| Baths: | 4 |
| Year Built: | 2006 |
| Property Taxes: | $11,944 |
| Days On Market: | 1746 |
| Lot Size: | 0,27 |
Description
Perfection on the lake! This home blends a beautiful, traditional floor plan with light contemporary touches for the perfect feel. The main level features a 2-story entry with gleaming wood floors that access the stunning dining room and lead to an open great room. This space has a grand feel and allows for a multitude of layouts. The open living room flows into the kitchen and hearth room area. This space blends easily and is great for entertaining or relaxing by the fireplace. The kitchen itself is a dream with a gas cooktop, center island, tile backsplash and glass front cabinets. This area also faces towards the lake and includes views from the sunroom! Your new sunroom features over 24' of lake views facing to the west. This is the perfect spot for sunsets! Stairs from the sunroom take you to a large paver patio just steps from the water. The master bedroom features lake views and tall, tray ceilings with inset lighting. The bathroom suite will impress with heated tile floors, tile and glass shower, dual vanities and a generous walk-in closet. A second bedroom and full bathroom are also located on the ground floor and could easily double as a home-office. Upstairs you'll find two additional bedrooms with a spacious jack-n-jill bathroom arrangement plus a cute loft area, the perfect reading nook! The lower level continues the experience with 5th bedroom, full bathroom, wet bar and full 2nd family room complete with a 3rd fireplace! This level features daylight windows towards the lake and is a very comfortable space. Did we forget to mention there is also a theater room? 5 Bedrooms, 4.5 Bathrooms, 3 Car Garage and all on the lake! Schedule your personal tour today.
Property Specifics
| Single Family | |
| — | |
| — | |
| 2006 | |
| Partial | |
| — | |
| Yes | |
| 0.27 |
| Champaign | |
| Trails Edge | |
| 300 / Annual | |
| Other | |
| Public | |
| Public Sewer | |
| 11059596 | |
| 032020181006 |
Nearby Schools
| NAME: | DISTRICT: | DISTANCE: | |
|---|---|---|---|
|
Grade School
Unit 4 Of Choice |
4 | — | |
|
Middle School
Champaign/middle Call Unit 4 351 |
4 | Not in DB | |
|
High School
Centennial High School |
4 | Not in DB | |
Property History
| DATE: | EVENT: | PRICE: | SOURCE: |
|---|---|---|---|
| 29 Mar, 2019 | Sold | $550,000 | MRED MLS |
| 13 Mar, 2019 | Under contract | $529,900 | MRED MLS |
| 19 Jan, 2019 | Listed for sale | $529,900 | MRED MLS |
| 17 Apr, 2019 | Sold | $515,000 | MRED MLS |
| 1 Apr, 2019 | Under contract | $529,900 | MRED MLS |
| 1 Apr, 2019 | Listed for sale | $529,900 | MRED MLS |
| 17 Jul, 2020 | Sold | $515,000 | MRED MLS |
| 23 May, 2020 | Under contract | $550,000 | MRED MLS |
| 9 Oct, 2019 | Listed for sale | $550,000 | MRED MLS |
| 31 Aug, 2021 | Sold | $560,000 | MRED MLS |
| 23 Jun, 2021 | Under contract | $572,900 | MRED MLS |
| 21 May, 2021 | Listed for sale | $572,900 | MRED MLS |
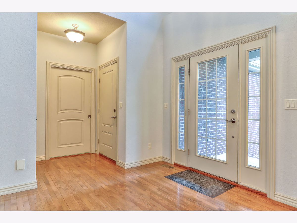
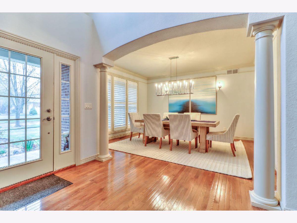
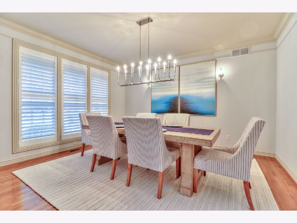
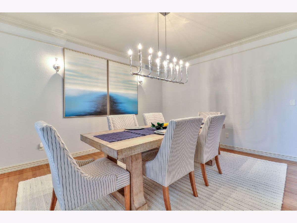
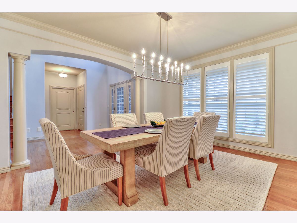
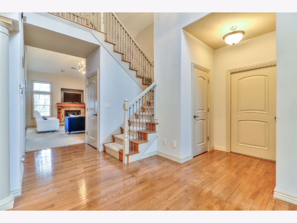
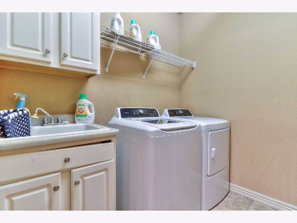
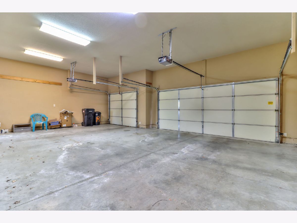
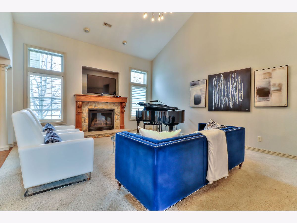
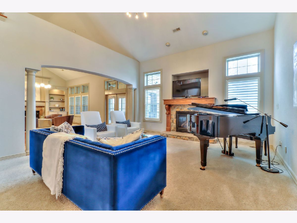
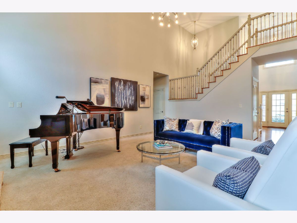
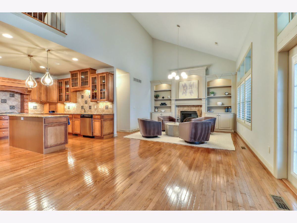
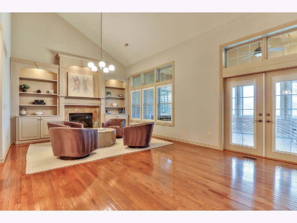
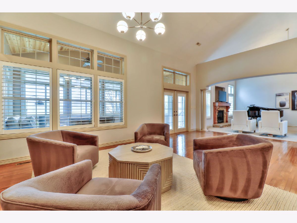
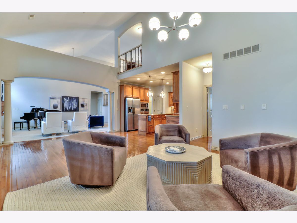
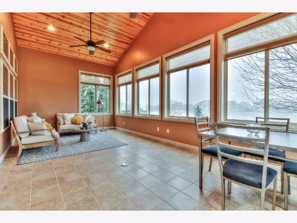
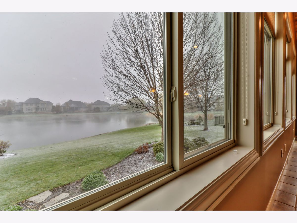
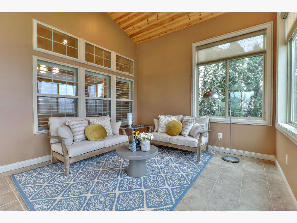
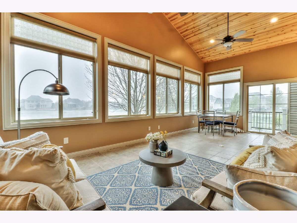
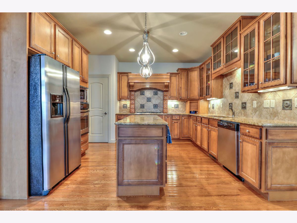
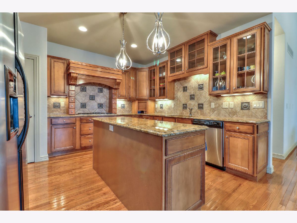
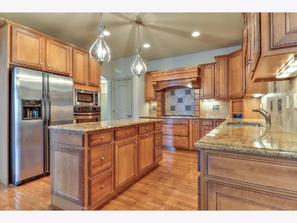
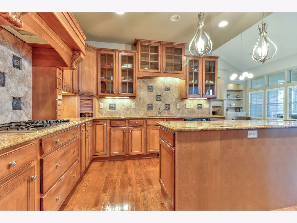
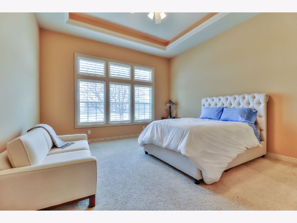
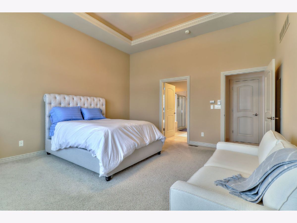
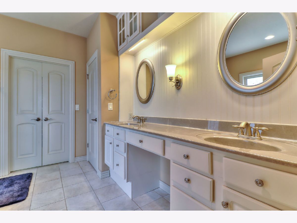
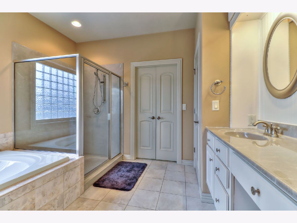
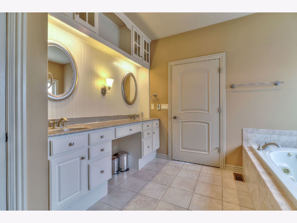
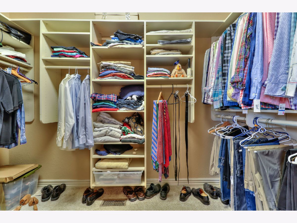
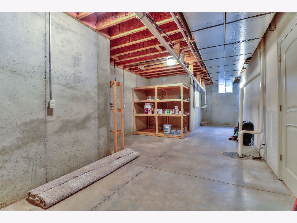
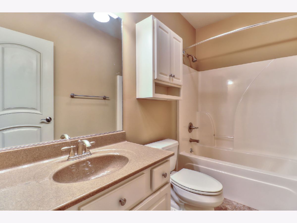
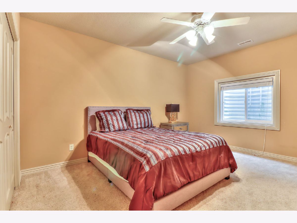
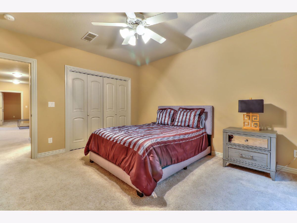
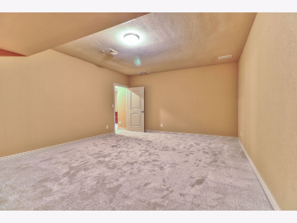
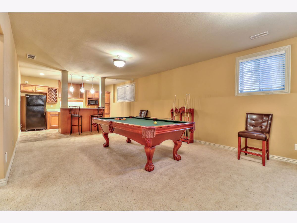
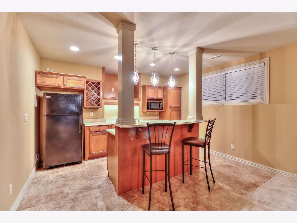
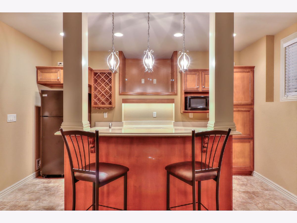
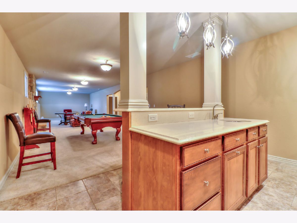
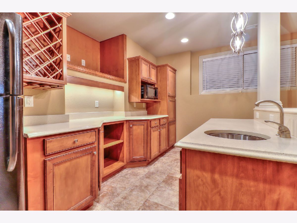
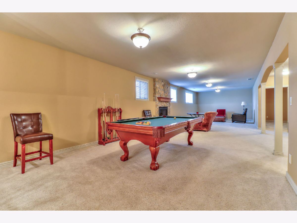
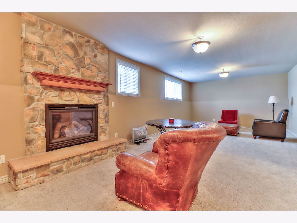
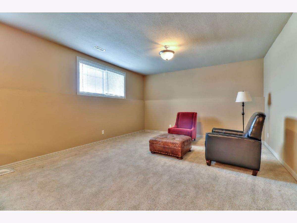
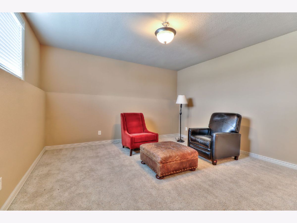
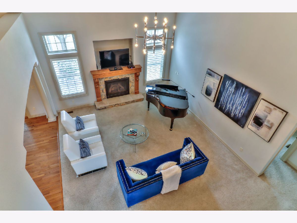
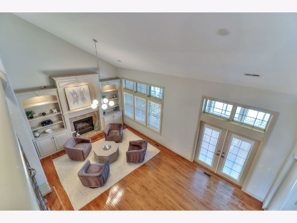
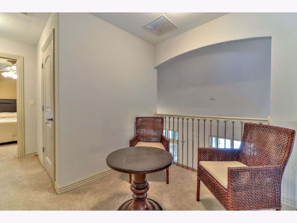
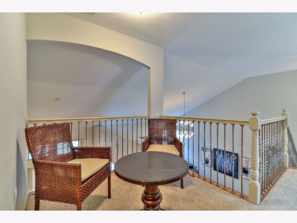
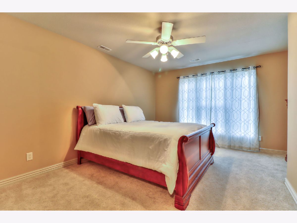
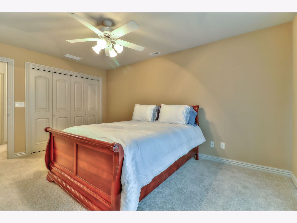
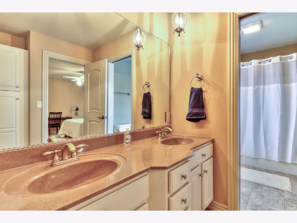
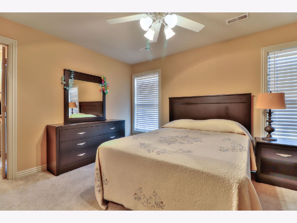
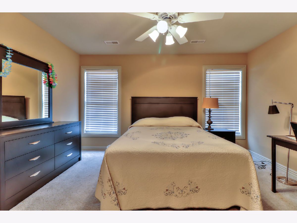
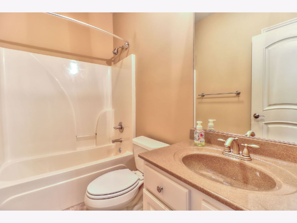
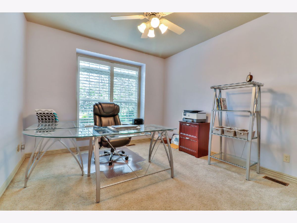
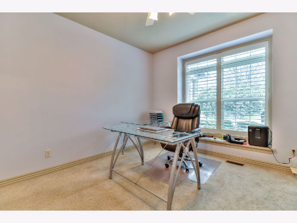
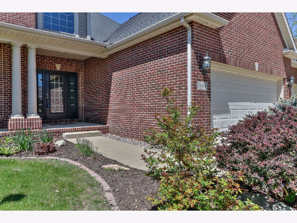
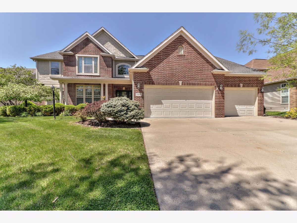
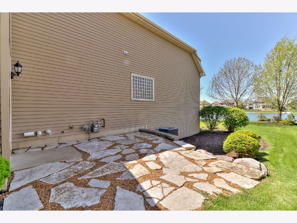
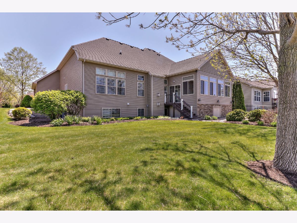
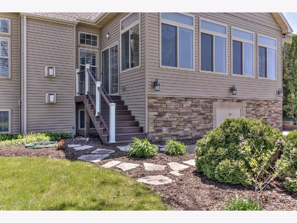
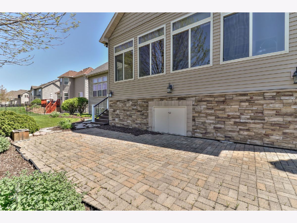
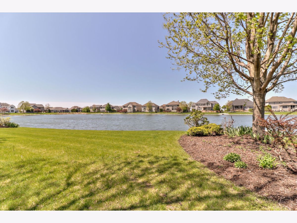
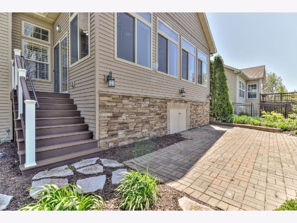
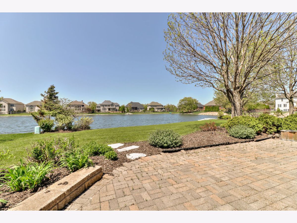
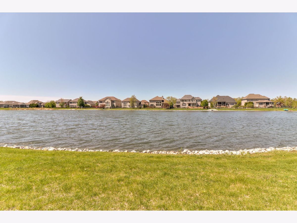
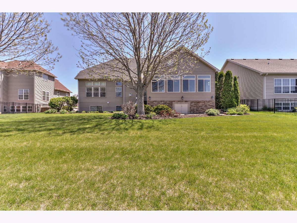
Room Specifics
Total Bedrooms: 5
Bedrooms Above Ground: 4
Bedrooms Below Ground: 1
Dimensions: —
Floor Type: Carpet
Dimensions: —
Floor Type: Carpet
Dimensions: —
Floor Type: Carpet
Dimensions: —
Floor Type: —
Full Bathrooms: 4
Bathroom Amenities: Separate Shower,Double Sink
Bathroom in Basement: 1
Rooms: Bedroom 5,Loft,Bonus Room,Heated Sun Room,Family Room
Basement Description: Partially Finished
Other Specifics
| 3 | |
| — | |
| — | |
| Brick Paver Patio | |
| Lake Front | |
| 87X136 | |
| — | |
| Full | |
| Vaulted/Cathedral Ceilings, Bar-Wet, Hardwood Floors, First Floor Bedroom, First Floor Laundry, First Floor Full Bath, Walk-In Closet(s) | |
| Microwave, Dishwasher, Refrigerator, Disposal, Stainless Steel Appliance(s), Cooktop, Built-In Oven, Range Hood | |
| Not in DB | |
| Lake, Sidewalks | |
| — | |
| — | |
| — |
Tax History
| Year | Property Taxes |
|---|---|
| 2019 | $11,683 |
| 2021 | $11,944 |
Contact Agent
Nearby Similar Homes
Nearby Sold Comparables
Contact Agent
Listing Provided By
KELLER WILLIAMS-TREC








