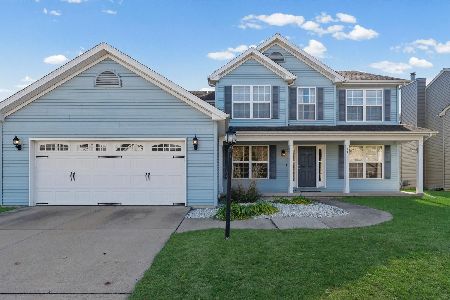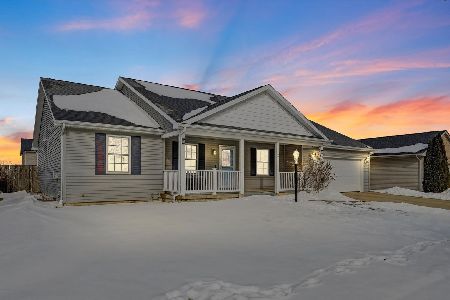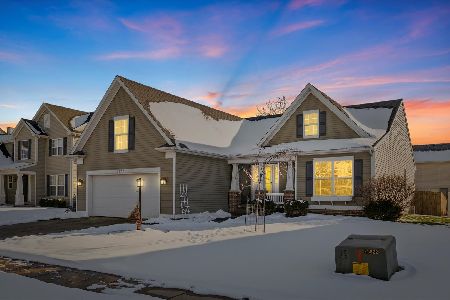[Address Unavailable], Champaign, Illinois 61822
$214,900
|
Sold
|
|
| Status: | Closed |
| Sqft: | 1,978 |
| Cost/Sqft: | $108 |
| Beds: | 4 |
| Baths: | 2 |
| Year Built: | 2006 |
| Property Taxes: | $4,692 |
| Days On Market: | 5812 |
| Lot Size: | 0,00 |
Description
Inviting and Covered Entry welcomes you to this 4br/2ba ranch with a full basement. The large foyer opens into a spacious great room with fireplace and splendid view of covered porch. The well designed kitchen offers a breakfast bar that accesses dining & great room. The ioslated master suite has a grand master bath with whirlpool & large walk in closet and private access to the back porch. Bedrooms 2&3 are joined by a jack and jill bathroom, and bedroom 4 has french doors. The unfinished basement has high ceilings and allows for an additional 1800+ square feet of usable space with a roughed in bath and has been recently painted. Nice lighting & crown moulding are great features in this home that has just enough space.
Property Specifics
| Single Family | |
| — | |
| Ranch | |
| 2006 | |
| Full | |
| — | |
| No | |
| — |
| Champaign | |
| Sawgrass | |
| 120 / Annual | |
| — | |
| Public | |
| Public Sewer | |
| 09435274 | |
| 412009113003 |
Nearby Schools
| NAME: | DISTRICT: | DISTANCE: | |
|---|---|---|---|
|
Grade School
Soc |
— | ||
|
Middle School
Call Unt 4 351-3701 |
Not in DB | ||
|
High School
Centennial High School |
Not in DB | ||
Property History
| DATE: | EVENT: | PRICE: | SOURCE: |
|---|
Room Specifics
Total Bedrooms: 4
Bedrooms Above Ground: 4
Bedrooms Below Ground: 0
Dimensions: —
Floor Type: Carpet
Dimensions: —
Floor Type: Carpet
Dimensions: —
Floor Type: Carpet
Full Bathrooms: 2
Bathroom Amenities: Whirlpool
Bathroom in Basement: —
Rooms: Walk In Closet
Basement Description: Partially Finished
Other Specifics
| 2 | |
| — | |
| — | |
| Porch | |
| — | |
| 125 X 110 | |
| — | |
| Full | |
| First Floor Bedroom | |
| Dishwasher, Range Hood | |
| Not in DB | |
| Sidewalks | |
| — | |
| — | |
| Gas Starter |
Tax History
| Year | Property Taxes |
|---|
Contact Agent
Nearby Similar Homes
Nearby Sold Comparables
Contact Agent
Listing Provided By
RE/MAX Choice









