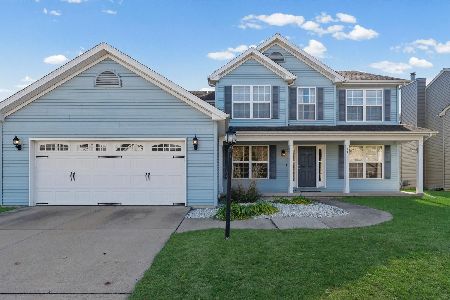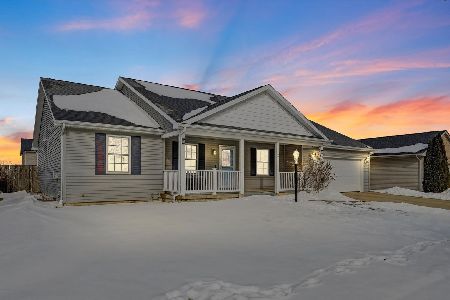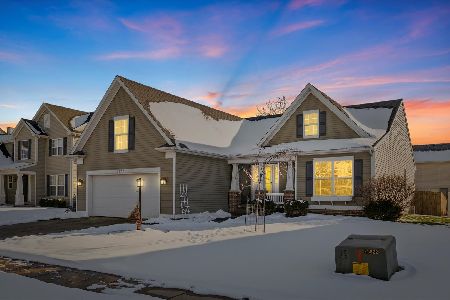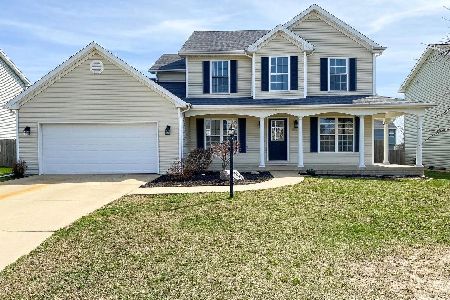826 Chickory Dr, Champaign, Illinois 61822
$183,500
|
Sold
|
|
| Status: | Closed |
| Sqft: | 1,938 |
| Cost/Sqft: | $95 |
| Beds: | 3 |
| Baths: | 2 |
| Year Built: | 2005 |
| Property Taxes: | $4,455 |
| Days On Market: | 3517 |
| Lot Size: | 0,00 |
Description
Welcome to the extremely popular Sawgrass Subdivision! This custom ranch stye home sits on a large corner lot and connects to the community trails. Vaulted ceilings, hardwood floors throughout, custom hickory cabinets and large bedrooms. Other household options include a breakfast bar, "family safe" storm shelter, large walk in closet with custom shelving, zero entry walk in shower, Jennaire countertop stove, matching appliances, 2.5 car garage, covered front and back patio space, side load garage, and much more! Large second living space recently finished into a "man cave". This space will offer so many different options, workout room, hobby space, theatre room, etc. Location near shopping, interstate access, and University of Illinois.
Property Specifics
| Single Family | |
| — | |
| Ranch,Traditional | |
| 2005 | |
| None | |
| — | |
| No | |
| — |
| Champaign | |
| Sawgrass | |
| 125 / Annual | |
| — | |
| Public | |
| Public Sewer | |
| 09454113 | |
| 412009113002 |
Nearby Schools
| NAME: | DISTRICT: | DISTANCE: | |
|---|---|---|---|
|
Grade School
Soc |
— | ||
|
Middle School
Call Unt 4 351-3701 |
Not in DB | ||
|
High School
Centennial High School |
Not in DB | ||
Property History
| DATE: | EVENT: | PRICE: | SOURCE: |
|---|---|---|---|
| 17 May, 2012 | Sold | $165,500 | MRED MLS |
| 10 Apr, 2012 | Under contract | $174,900 | MRED MLS |
| — | Last price change | $179,900 | MRED MLS |
| 5 Feb, 2012 | Listed for sale | $0 | MRED MLS |
| 24 Oct, 2016 | Sold | $183,500 | MRED MLS |
| 15 Aug, 2016 | Under contract | $185,000 | MRED MLS |
| — | Last price change | $184,000 | MRED MLS |
| 20 Jun, 2016 | Listed for sale | $189,000 | MRED MLS |
Room Specifics
Total Bedrooms: 3
Bedrooms Above Ground: 3
Bedrooms Below Ground: 0
Dimensions: —
Floor Type: Hardwood
Dimensions: —
Floor Type: Hardwood
Full Bathrooms: 2
Bathroom Amenities: —
Bathroom in Basement: —
Rooms: —
Basement Description: Crawl
Other Specifics
| 2 | |
| — | |
| — | |
| Patio | |
| — | |
| 110X125 | |
| — | |
| Full | |
| First Floor Bedroom, Vaulted/Cathedral Ceilings, Bar-Dry | |
| Cooktop, Dishwasher, Microwave, Built-In Oven, Refrigerator | |
| Not in DB | |
| Sidewalks | |
| — | |
| — | |
| — |
Tax History
| Year | Property Taxes |
|---|---|
| 2012 | $4,025 |
| 2016 | $4,455 |
Contact Agent
Nearby Similar Homes
Nearby Sold Comparables
Contact Agent
Listing Provided By
KELLER WILLIAMS-TREC










