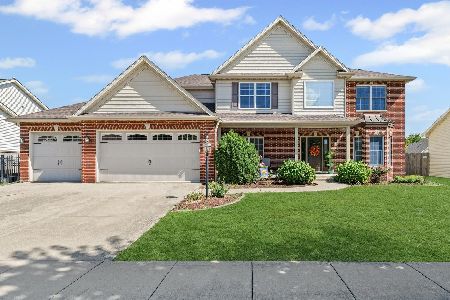[Address Unavailable], Champaign, Illinois 61822
$294,000
|
Sold
|
|
| Status: | Closed |
| Sqft: | 2,676 |
| Cost/Sqft: | $112 |
| Beds: | 4 |
| Baths: | 3 |
| Year Built: | — |
| Property Taxes: | $7,011 |
| Days On Market: | 5855 |
| Lot Size: | 0,00 |
Description
WOW! LOOK AT THE PRICE FOR THIS STUNNING CUSTOM-BUILT HOME FEATURING SO MANY EXTRAS, 2-STORY ENTRY AND 2-STORY STAIRWAY IN BACK. OPEN FLOOR PLAN, BRIGHT AND SUNNY, LOTS OF WINDOWS, YOU WILL PRIZE THE COLOR COORDINATION OF THE HOUSE. 6.3 X 14.2 EXTRA LRG FOYER W. TILE FLOORING THROUGHOUT KITCHEN WITH LOTS OF MAPLE CABINTRY, W. ISLAND, PLUS BUILT-IN DESK AND B-NOOK W. LARGE SLIDING DOOR TO THE PATIO/BACKYARD, FORMAL LIVING AND FAMILY ROOM W. F-PLACE CONNECTED WITH A FRANCH DOOR FOR MORE PRIVACY. DINING ROOM. MASTERSUITE W/VALTEDCEILING, 10 X 11 SITTING AREA, WALK-IN CLOSET, MASTER BATH W. DBL VANITY, WALK-IN SHOWER, WHAIRLPOOL TUB. CV SYSTEM,3 CAR OVERSIZED INSULATED GARAGE (W/ COOKING RANGE AND SINK FOR MORE COOKING) W. SIDE DOOR TO YARD. BRIRGHT FULL BASEMENT W. BATH PLUMBED IN.
Property Specifics
| Single Family | |
| — | |
| — | |
| — | |
| Partial,Full | |
| — | |
| No | |
| — |
| Champaign | |
| Ironwood | |
| — / — | |
| — | |
| Public | |
| Public Sewer | |
| 09449589 | |
| 452020333017 |
Nearby Schools
| NAME: | DISTRICT: | DISTANCE: | |
|---|---|---|---|
|
Grade School
Soc |
— | ||
|
Middle School
Call Unt 4 351-3701 |
Not in DB | ||
|
High School
Centennial High School |
Not in DB | ||
Property History
| DATE: | EVENT: | PRICE: | SOURCE: |
|---|
Room Specifics
Total Bedrooms: 4
Bedrooms Above Ground: 4
Bedrooms Below Ground: 0
Dimensions: —
Floor Type: Carpet
Dimensions: —
Floor Type: Carpet
Dimensions: —
Floor Type: Carpet
Full Bathrooms: 3
Bathroom Amenities: Whirlpool
Bathroom in Basement: —
Rooms: Walk In Closet
Basement Description: Unfinished,Partially Finished
Other Specifics
| 3 | |
| — | |
| — | |
| Patio, Porch | |
| — | |
| 77 X 130 | |
| — | |
| Full | |
| Vaulted/Cathedral Ceilings | |
| Dishwasher, Disposal, Dryer, Microwave, Built-In Oven, Range Hood, Range, Refrigerator, Washer | |
| Not in DB | |
| Sidewalks | |
| — | |
| — | |
| Gas Log |
Tax History
| Year | Property Taxes |
|---|
Contact Agent
Nearby Similar Homes
Nearby Sold Comparables
Contact Agent
Listing Provided By
Coldwell Banker The R.E. Group










