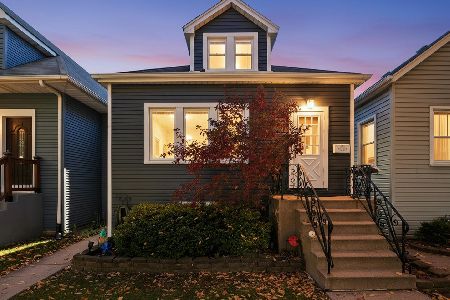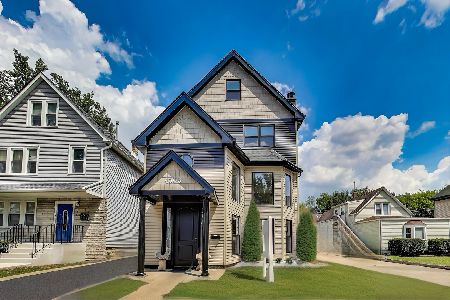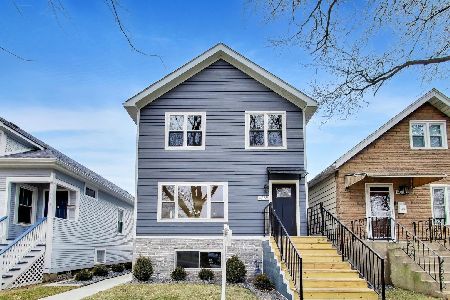[Address Unavailable], Portage Park, Chicago, Illinois 60634
$635,000
|
Sold
|
|
| Status: | Closed |
| Sqft: | 2,076 |
| Cost/Sqft: | $313 |
| Beds: | 3 |
| Baths: | 4 |
| Year Built: | 2016 |
| Property Taxes: | $9,787 |
| Days On Market: | 956 |
| Lot Size: | 0,09 |
Description
Step into a remarkably spacious floor plan + extra wide lot boasting 4 bedrooms and 3.1 baths, providing ample room for comfortable living. The large and bright finished basement adds an extra touch of luxury to this remarkable home. Indulge your culinary desires in the upscale and beautifully designed kitchen. Enjoy a long breakfast bar, elegant tall white cabinets, gleaming granite countertops, and top-of-the-line Bosch appliances. For the coffee lovers, a bonus custom-built coffee bar awaits. Additionally, a custom kitchen barn door leads to the pantry, adding both functionality and charm. Custom-built floor-to-ceiling stone fireplace in the living room. This exquisite feature adds warmth and character, creating an inviting atmosphere for cozy gatherings. Escape to your personal sanctuary in the serene primary bedroom. Pamper yourself with a separate whirlpool tub, a spa shower, designer porcelain tile, and a double vanity. Modern living with the gorgeous contemporary finishes throughout. Additionally, this home is fully equipped with advanced technology featuring two Nest smart thermostats, immersive surround sound speakers in the basement, and Ring door security system. Parking is a breeze with the two-car garage. Great curb appeal with worry-free James Hardie fiber cement exterior siding that doesn't attract pests and resists water absorption. Experience the best of both worlds with this home's wonderful location. Enjoy the amenities of Portage and Merrimac Park, as well as nearby shops and restaurants, all just steps away. This prime location ensures a vibrant and convenient lifestyle.
Property Specifics
| Single Family | |
| — | |
| — | |
| 2016 | |
| — | |
| NEW | |
| No | |
| 0.09 |
| Cook | |
| — | |
| 0 / Not Applicable | |
| — | |
| — | |
| — | |
| 11801353 | |
| 13173110390000 |
Nearby Schools
| NAME: | DISTRICT: | DISTANCE: | |
|---|---|---|---|
|
Grade School
Smyser Elementary School |
299 | — | |
|
Middle School
Smyser Elementary School |
299 | Not in DB | |
|
High School
Taft High School |
299 | Not in DB | |
Property History
| DATE: | EVENT: | PRICE: | SOURCE: |
|---|
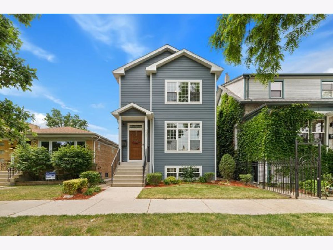
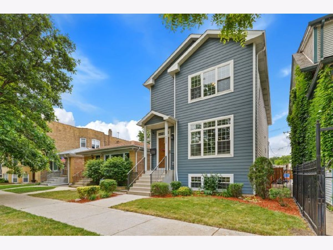
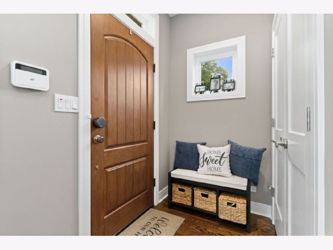
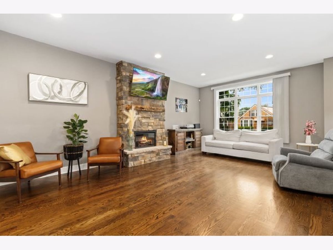
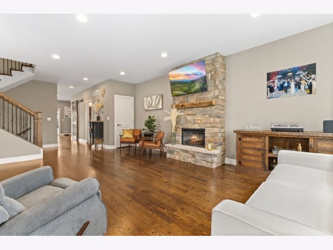
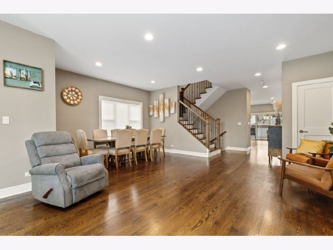
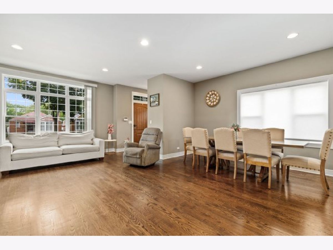
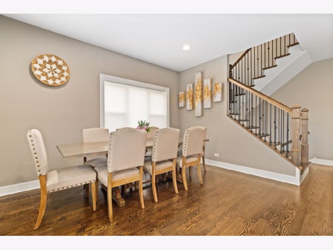
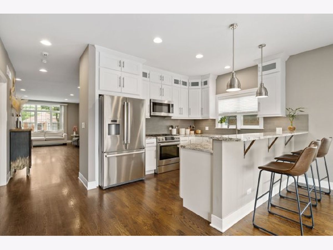
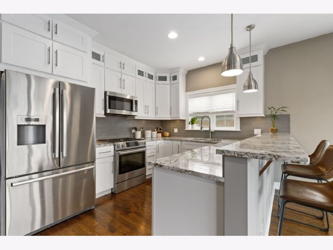
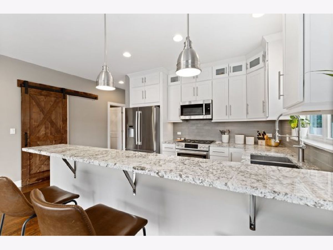
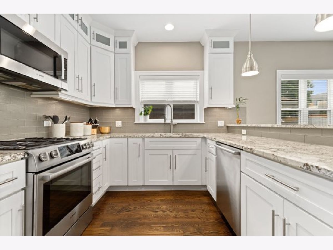
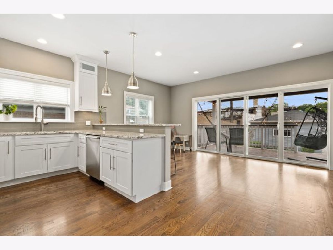
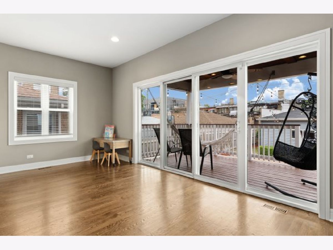
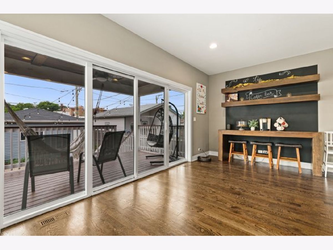
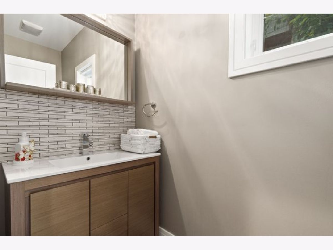
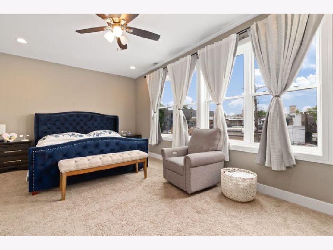
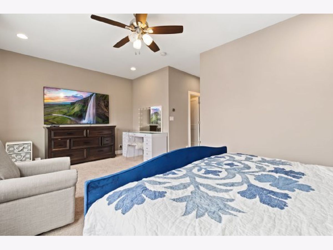
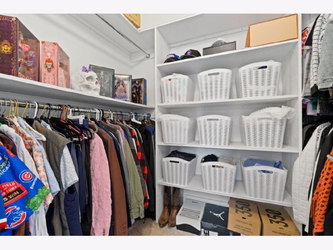
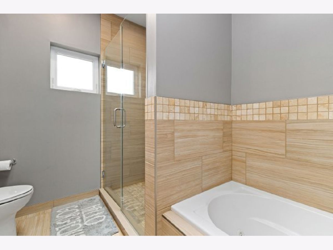
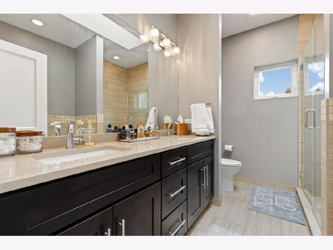
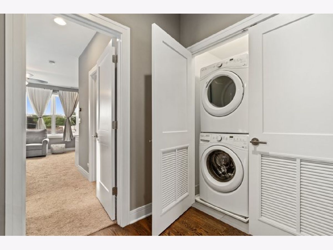
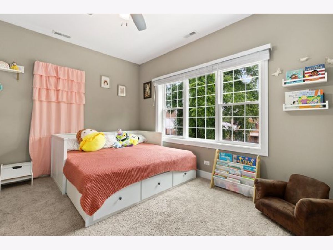
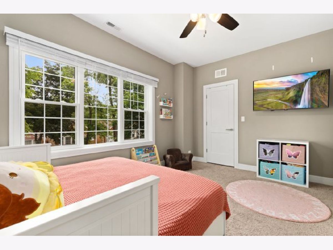
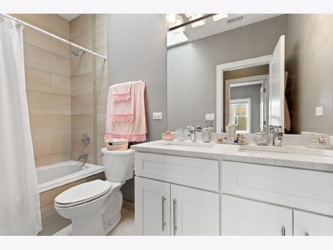
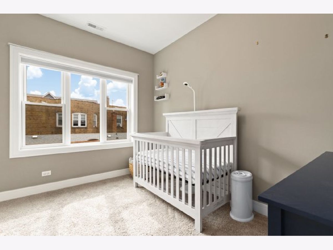
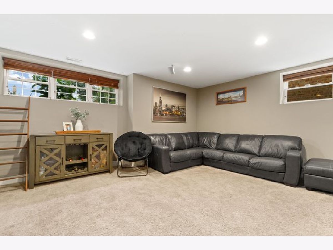
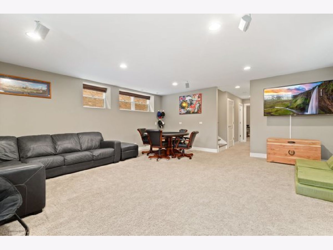
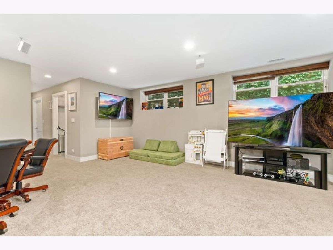
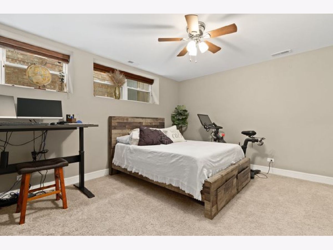
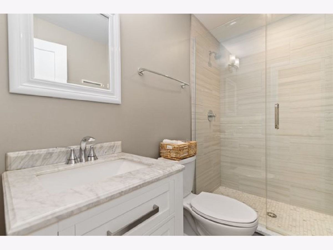
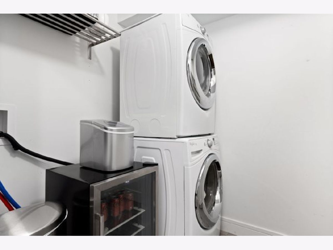
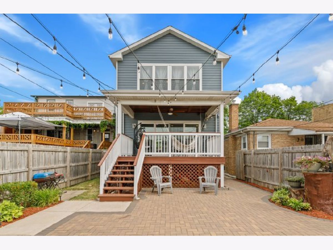
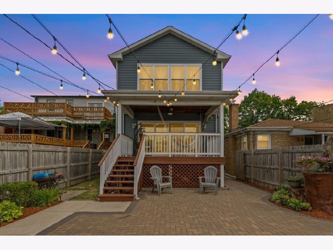
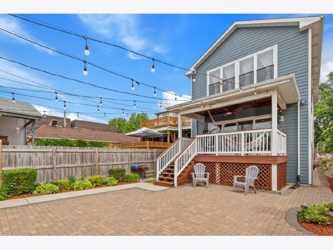
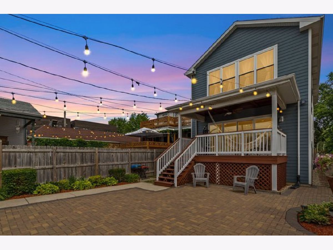
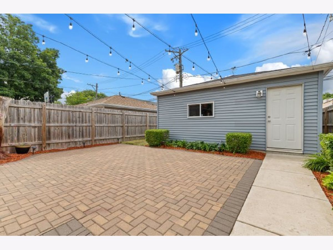
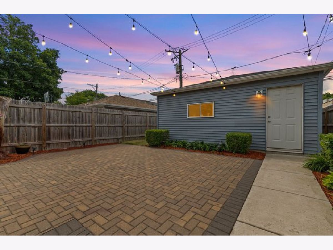
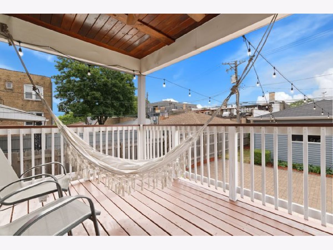
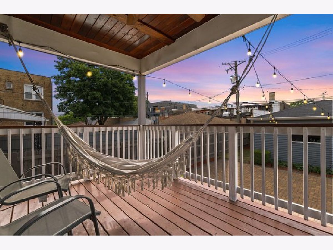
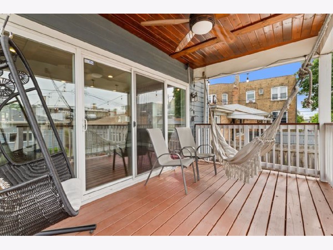
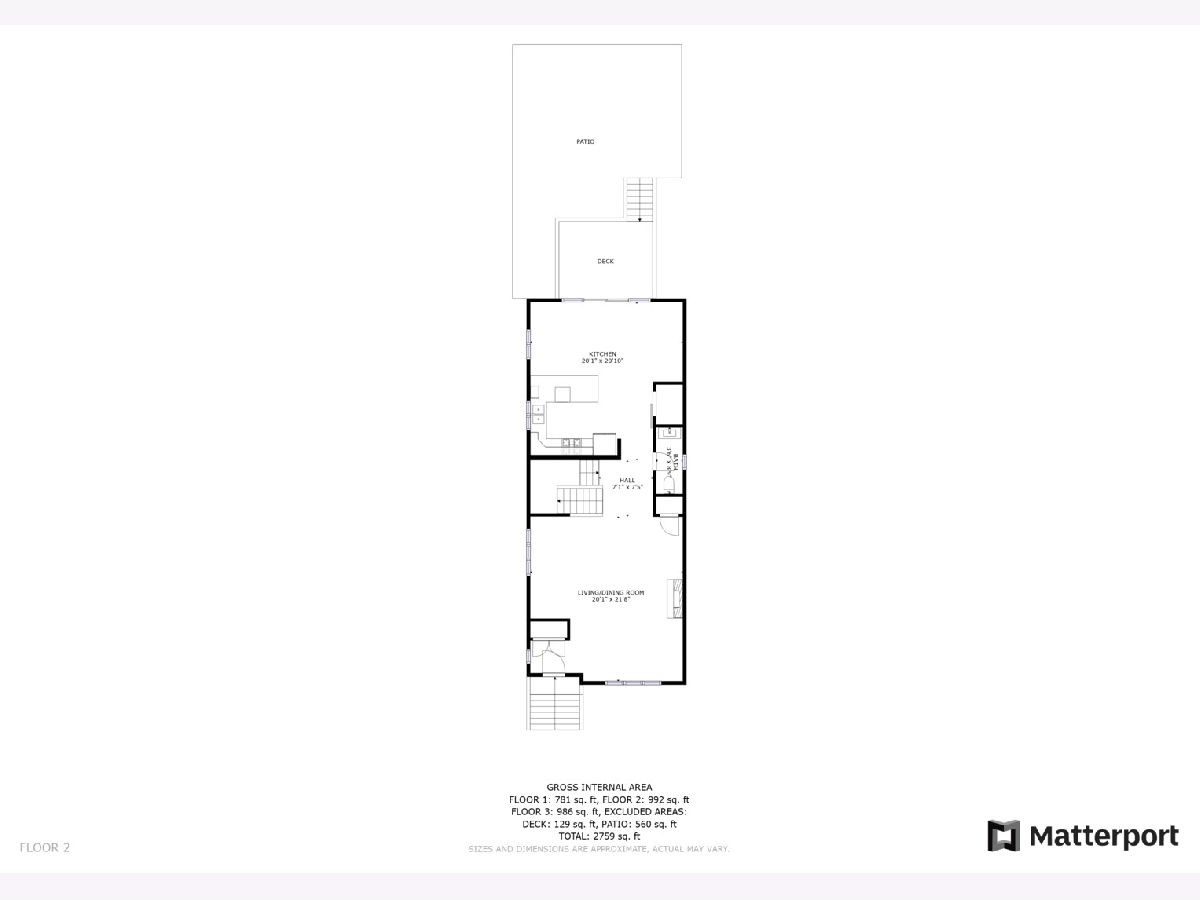
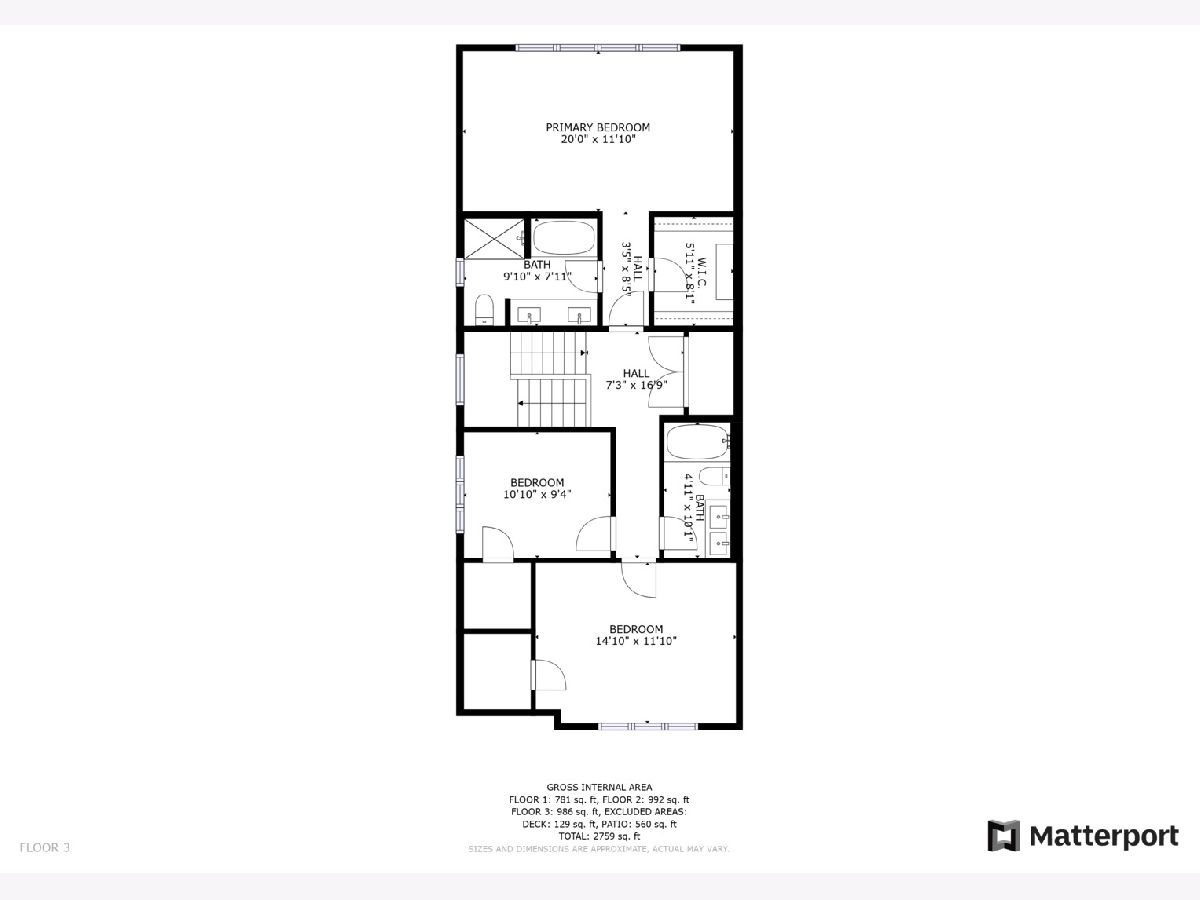
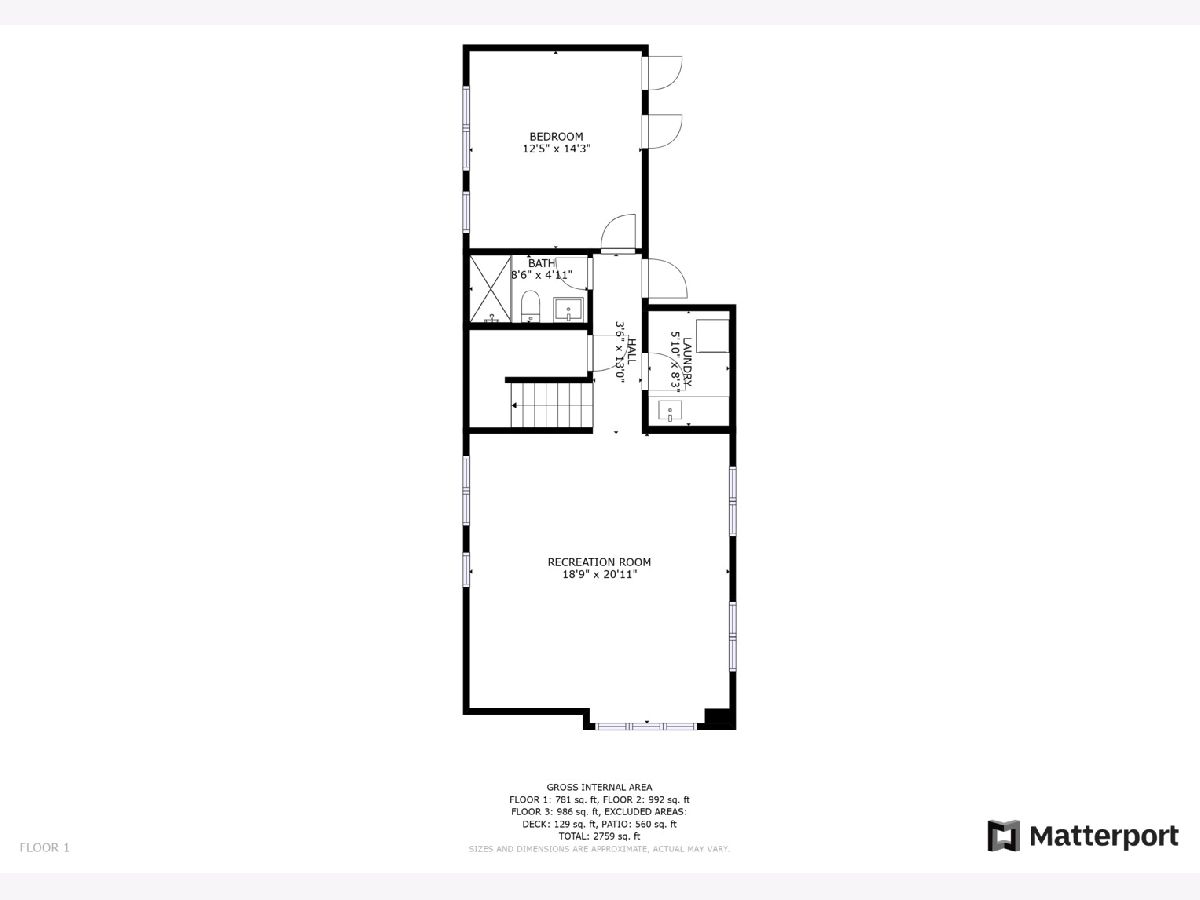
Room Specifics
Total Bedrooms: 4
Bedrooms Above Ground: 3
Bedrooms Below Ground: 1
Dimensions: —
Floor Type: —
Dimensions: —
Floor Type: —
Dimensions: —
Floor Type: —
Full Bathrooms: 4
Bathroom Amenities: Whirlpool,Separate Shower,Double Sink,Full Body Spray Shower
Bathroom in Basement: 1
Rooms: —
Basement Description: Finished
Other Specifics
| 2 | |
| — | |
| — | |
| — | |
| — | |
| 30X125 | |
| Unfinished | |
| — | |
| — | |
| — | |
| Not in DB | |
| — | |
| — | |
| — | |
| — |
Tax History
| Year | Property Taxes |
|---|
Contact Agent
Nearby Similar Homes
Nearby Sold Comparables
Contact Agent
Listing Provided By
Redfin Corporation


