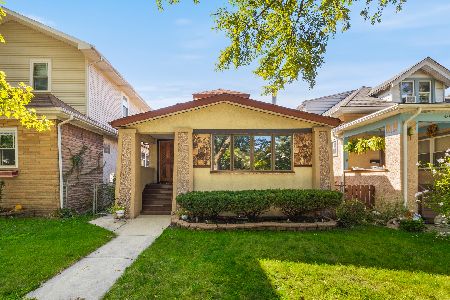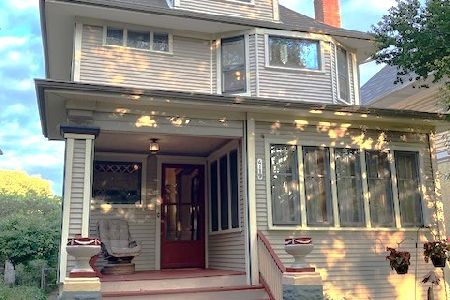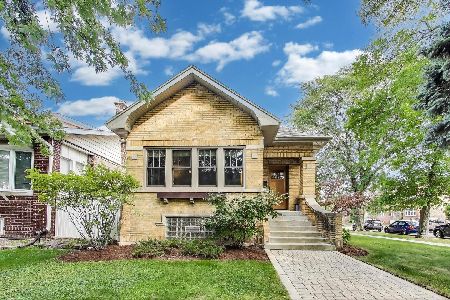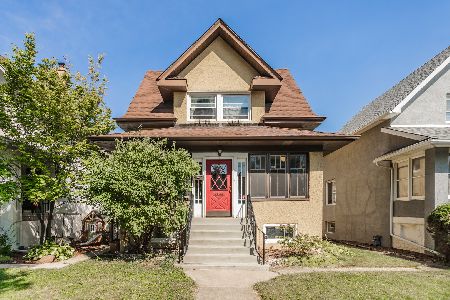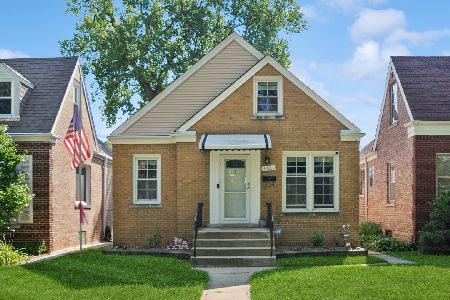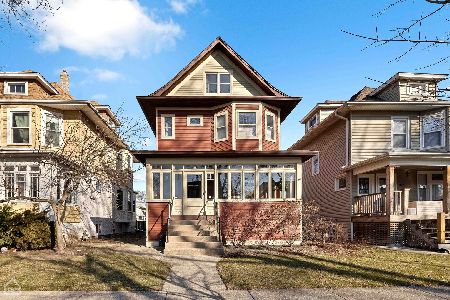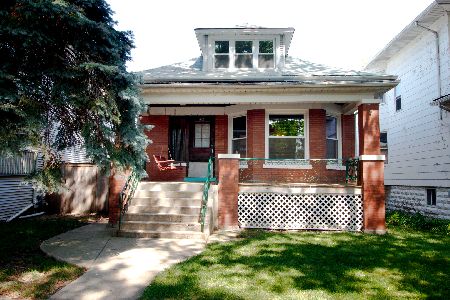[Address Unavailable], Portage Park, Chicago, Illinois 60641
$688,425
|
Sold
|
|
| Status: | Closed |
| Sqft: | 1,524 |
| Cost/Sqft: | $449 |
| Beds: | 3 |
| Baths: | 2 |
| Year Built: | 1908 |
| Property Taxes: | $9,433 |
| Days On Market: | 111 |
| Lot Size: | 0,00 |
Description
Rarely do you get the chance to see a classic American Foursquare on an oversized lot in Portage Park. Brimming with character, this home showcases timeless details like beautiful original millwork, stained glass accent windows, hardwood floors, and tall ceilings, all thoughtfully updated for modern living. The main level features a seamless flow between the living and dining areas, perfect for entertaining or hosting elegant dinners. Natural light fills the architect-designed, retro-inspired kitchen, which boasts custom cabinetry, a pantry, stainless steel appliances, and generous counter space. Step directly out to your enclosed front and back three-season porches-ideal for lounging, dining, or quiet reading. The spacious entryway includes a coat closet that can be easily transformed into a convenient half bath. Upstairs, you'll find three comfortably-sized bedrooms and a full bath. At the same time, the versatile third floor serves as both a family room and a home office, featuring built-in storage and custom cabinetry that can be easily converted into a fourth bedroom. The basement features abundant built-in storage, a sauna, a full bathroom, laundry facilities, and space for a home gym. The fenced, landscaped backyard leads to a two-car garage complete with a party door and ample space to make your farm-to-table dreams a reality. Radiant heat and central A/C ensure year-round comfort. Just steps from local restaurants, parks, schools, and public transit, this is your chance to own one of Portage Park's architectural gems. Schedule your private showing today! For all inquiries, contact Rick Coppola.
Property Specifics
| Single Family | |
| — | |
| — | |
| 1908 | |
| — | |
| — | |
| No | |
| — |
| Cook | |
| — | |
| — / Not Applicable | |
| — | |
| — | |
| — | |
| 12415773 | |
| 13164000270000 |
Nearby Schools
| NAME: | DISTRICT: | DISTANCE: | |
|---|---|---|---|
|
Grade School
Portage Park Elementary School |
299 | — | |
Property History
| DATE: | EVENT: | PRICE: | SOURCE: |
|---|
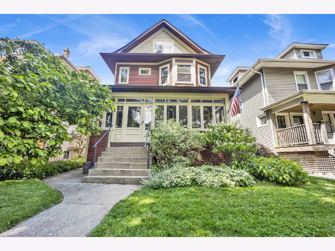
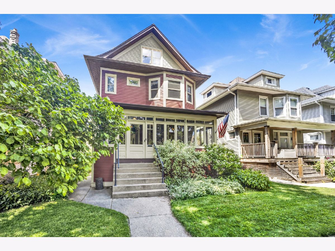
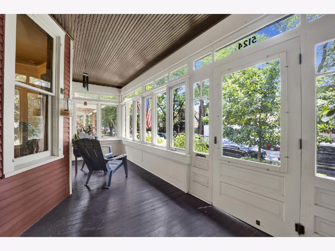
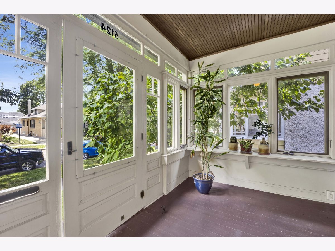
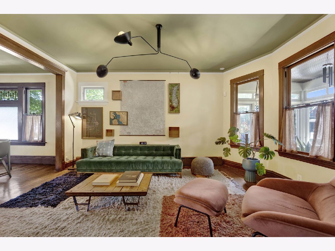
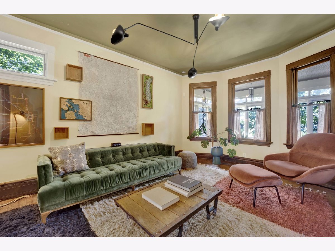
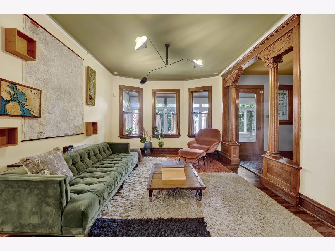
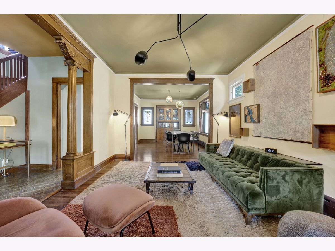
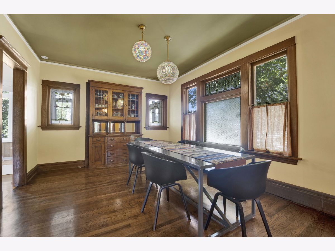
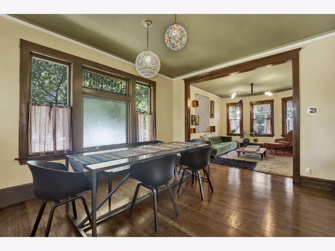
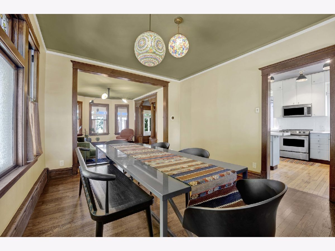
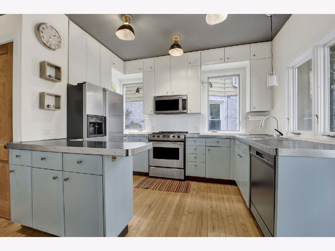
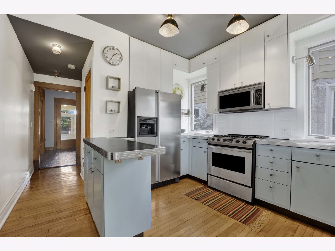
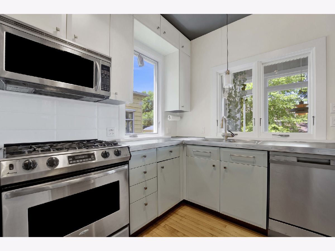
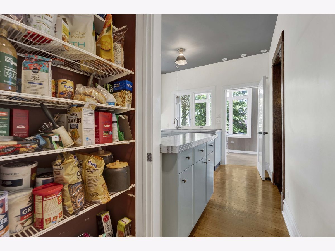
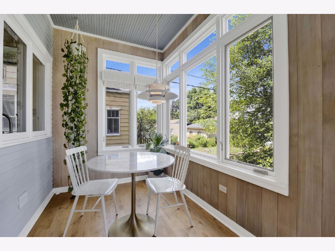
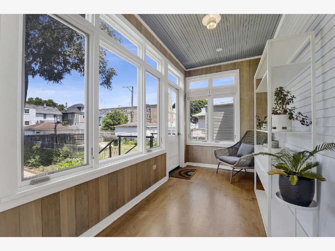
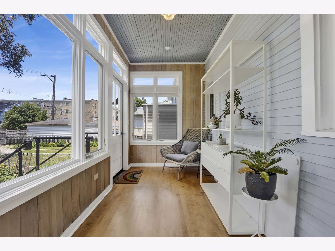
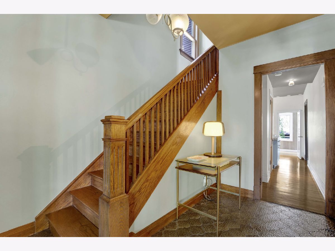
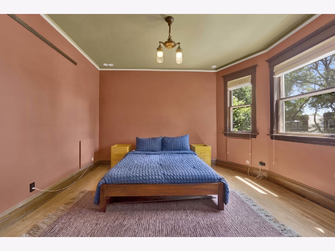
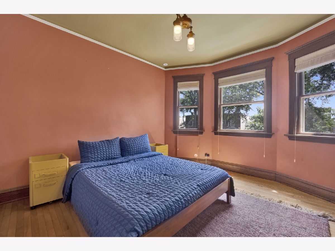
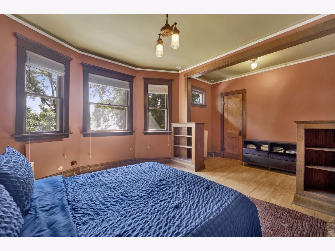
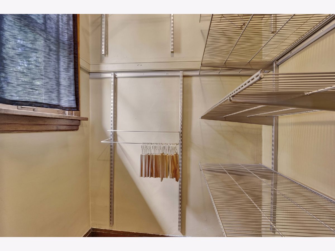
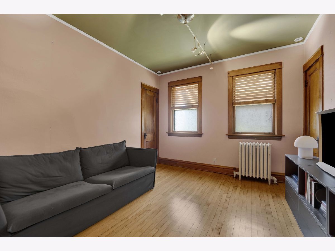
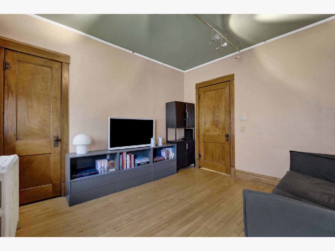
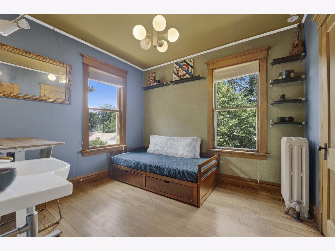
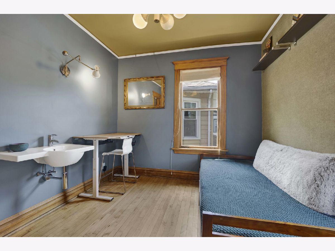
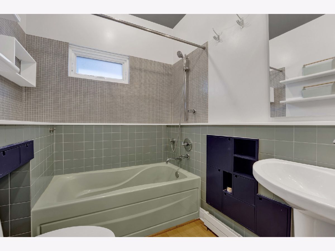
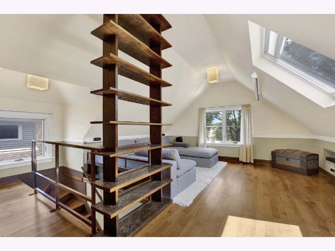
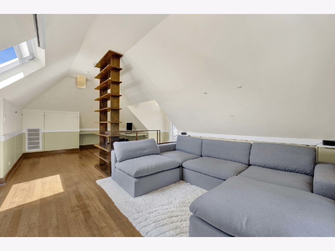
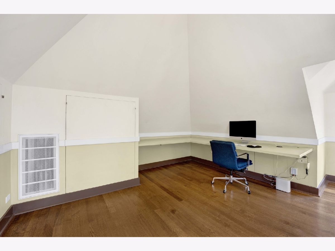
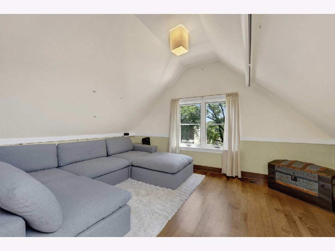
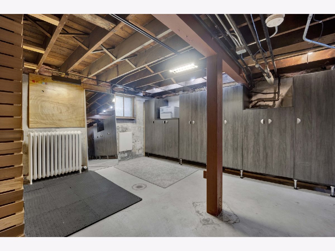
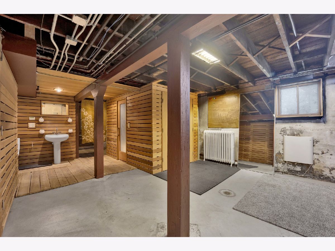
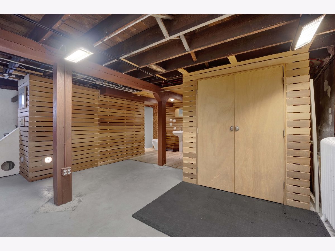
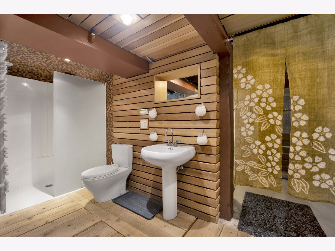
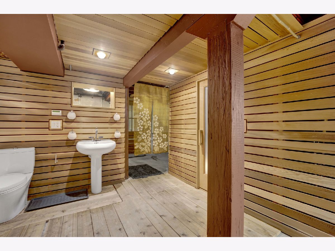
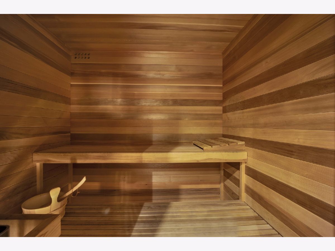
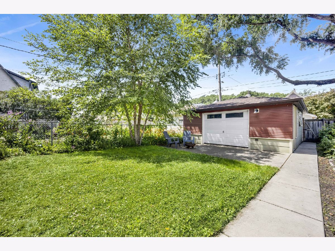
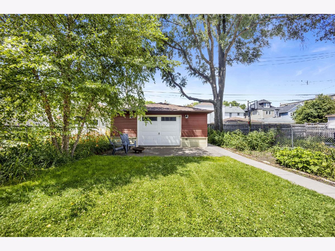
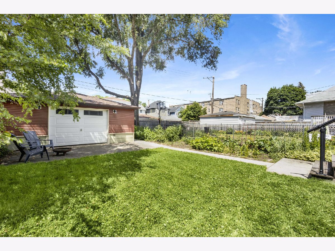
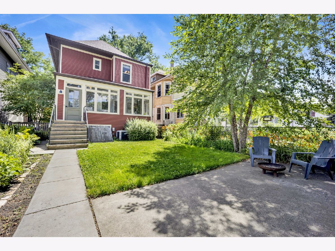
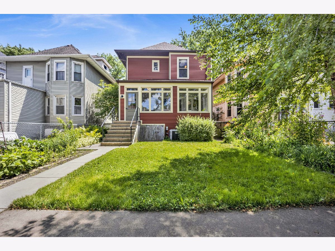
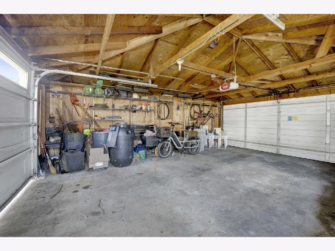
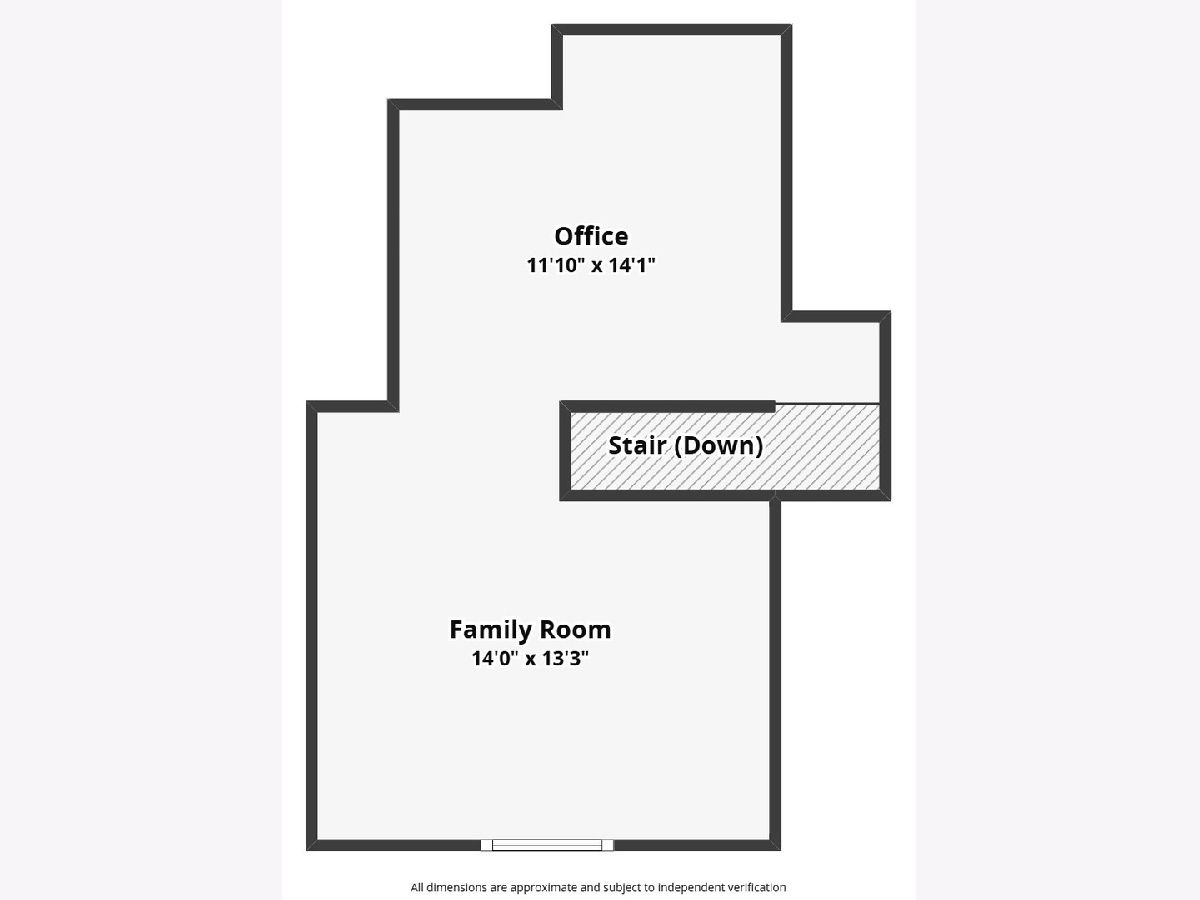
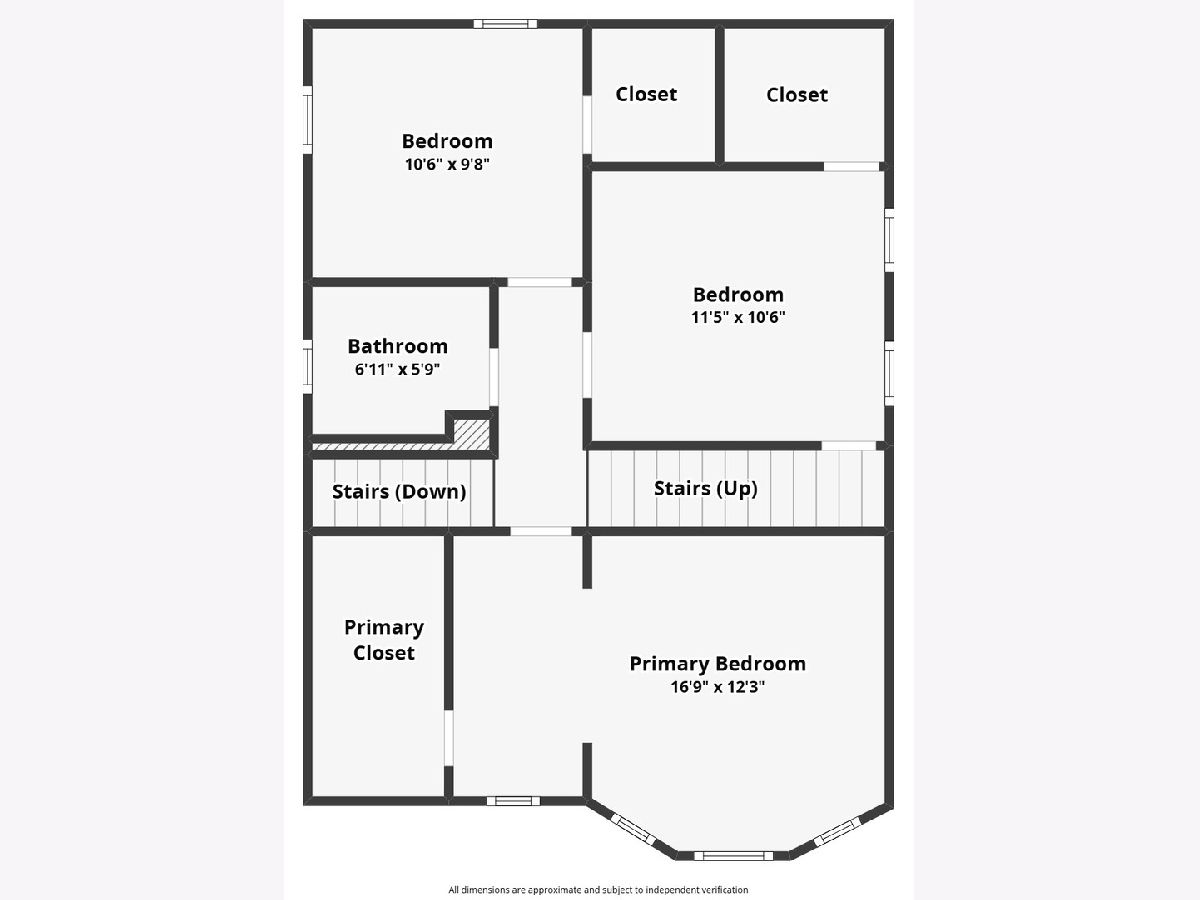
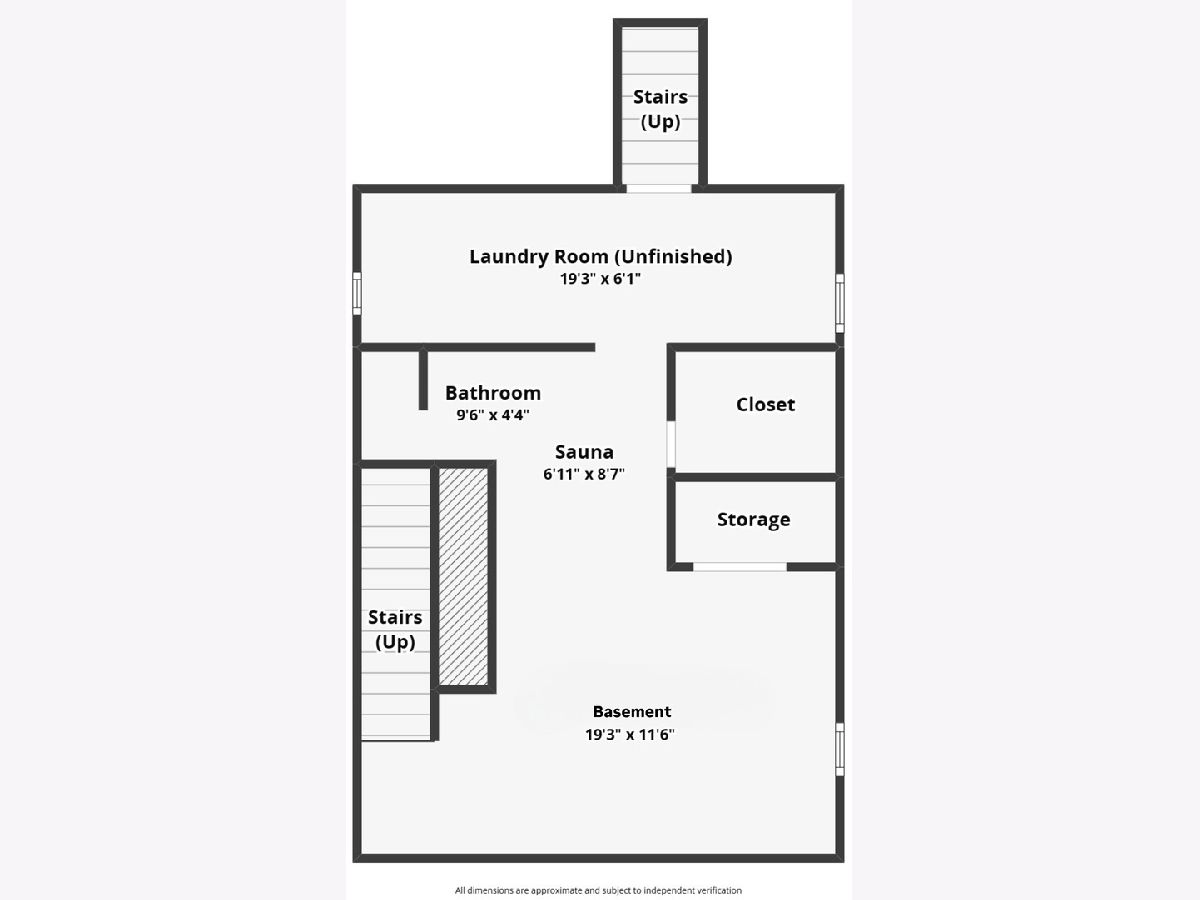
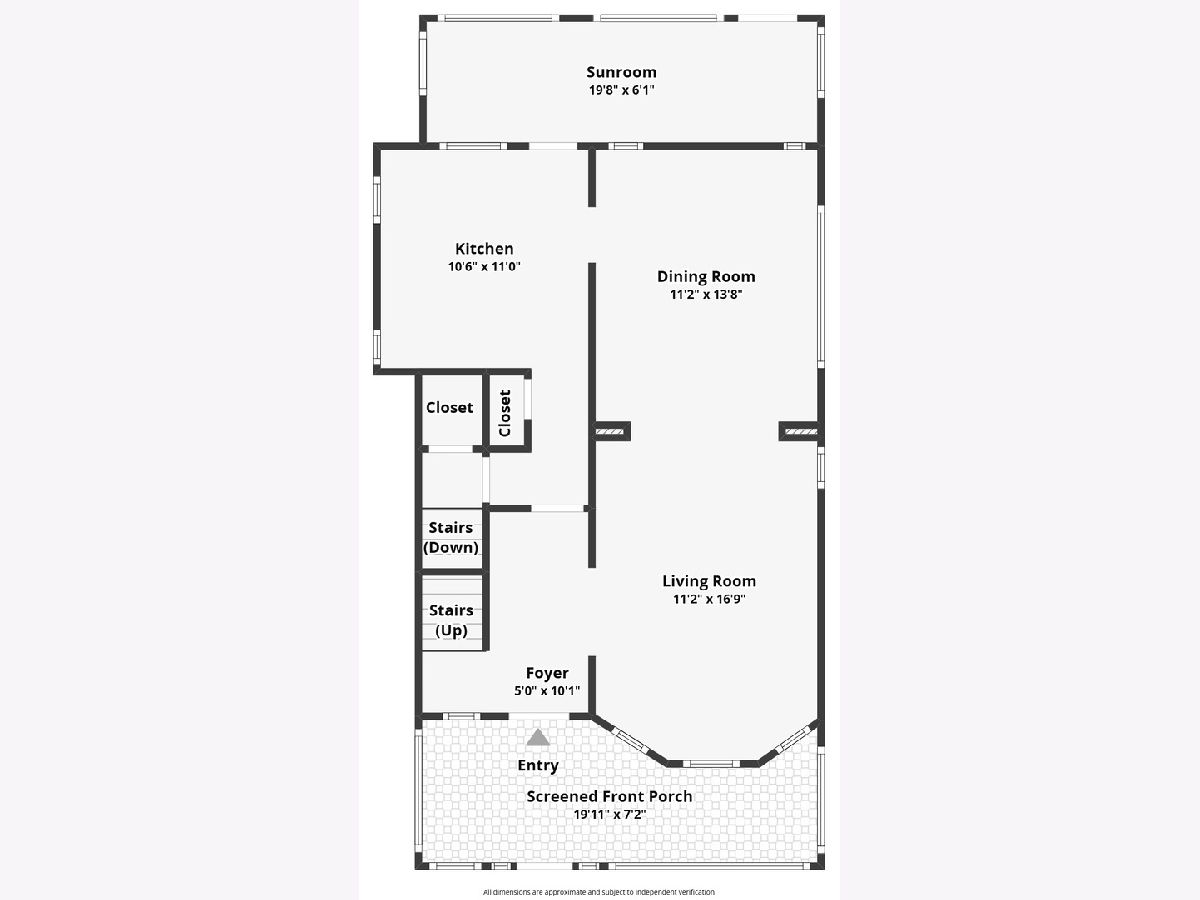
Room Specifics
Total Bedrooms: 3
Bedrooms Above Ground: 3
Bedrooms Below Ground: 0
Dimensions: —
Floor Type: —
Dimensions: —
Floor Type: —
Full Bathrooms: 2
Bathroom Amenities: —
Bathroom in Basement: 1
Rooms: —
Basement Description: —
Other Specifics
| 2 | |
| — | |
| — | |
| — | |
| — | |
| 35X121 | |
| — | |
| — | |
| — | |
| — | |
| Not in DB | |
| — | |
| — | |
| — | |
| — |
Tax History
| Year | Property Taxes |
|---|
Contact Agent
Nearby Similar Homes
Nearby Sold Comparables
Contact Agent
Listing Provided By
Option Premier LLC

