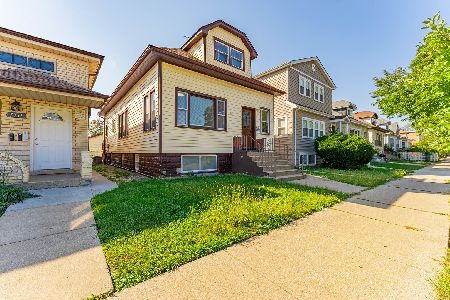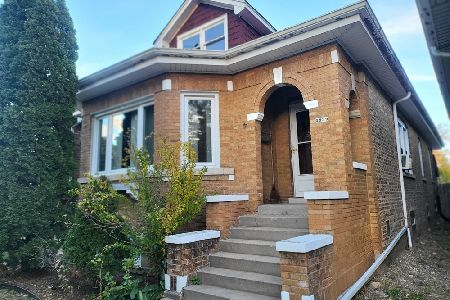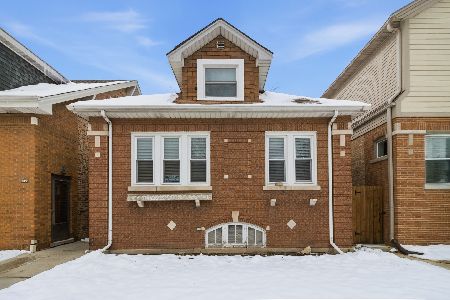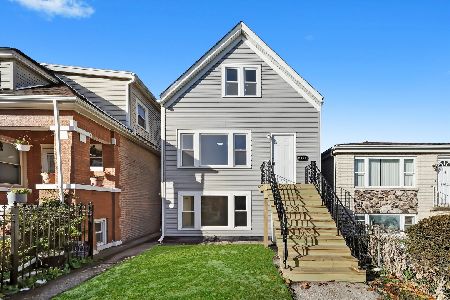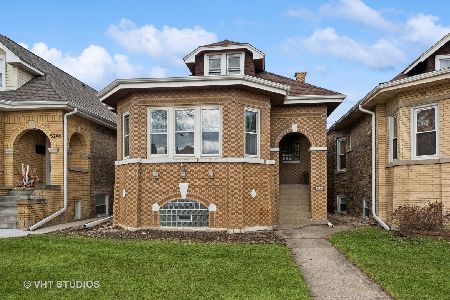[Address Unavailable], Belmont Cragin, Chicago, Illinois 60641
$160,000
|
Sold
|
|
| Status: | Closed |
| Sqft: | 1,298 |
| Cost/Sqft: | $146 |
| Beds: | 3 |
| Baths: | 1 |
| Year Built: | 1925 |
| Property Taxes: | $3,546 |
| Days On Market: | 3510 |
| Lot Size: | 0,09 |
Description
This Octagonal Brick Bungalow has original hardwood floors in beautiful condition, boasts original stained glass front windows, builtin cabinets flank decorative fireplace, gorgeous woodwork and trim. No wall paper anywhere, it is fresh and bright and clean. A LARGER model with 3 BEDROOMS ALL on the MAIN FLOOR plus a full attic and the walk out basement open and ready for expansion possibilities. There is a butler pantry in the hall off the dining room plus a big walk in pantry in the kitchen. A two car garage is ready for your parking needs. Roof was replaced around 10 years ago. The boiler works great. The appliances are all included including KitchenAid Refrigerator, double oven, dishwasher, washer, dryer and a microwave. This is grandma's house waiting for touches to make it your own. Estate being sold in"As Is"condition. Back porch needs some work home is priced accordingly.Great move in ready home to update & add value to your nest egg. A GEM waiting for you to make it your own
Property Specifics
| Single Family | |
| — | |
| Bungalow | |
| 1925 | |
| Full | |
| BRICK OCTAGON BUNGALOW | |
| No | |
| 0.09 |
| Cook | |
| — | |
| 0 / Not Applicable | |
| None | |
| Lake Michigan,Public | |
| Public Sewer | |
| 09255632 | |
| 13281230190000 |
Property History
| DATE: | EVENT: | PRICE: | SOURCE: |
|---|
Room Specifics
Total Bedrooms: 3
Bedrooms Above Ground: 3
Bedrooms Below Ground: 0
Dimensions: —
Floor Type: Hardwood
Dimensions: —
Floor Type: Hardwood
Full Bathrooms: 1
Bathroom Amenities: —
Bathroom in Basement: 0
Rooms: Attic,Enclosed Porch,Foyer,Pantry,Utility Room-Lower Level
Basement Description: Unfinished
Other Specifics
| 2 | |
| Concrete Perimeter | |
| — | |
| Porch | |
| Fenced Yard | |
| 30X125 | |
| — | |
| None | |
| Hardwood Floors, First Floor Bedroom, First Floor Full Bath | |
| Double Oven, Microwave, Dishwasher, Refrigerator, Washer, Dryer | |
| Not in DB | |
| — | |
| — | |
| — | |
| — |
Tax History
| Year | Property Taxes |
|---|
Contact Agent
Nearby Similar Homes
Nearby Sold Comparables
Contact Agent
Listing Provided By
R.D. Fulk & Associates, Inc.


