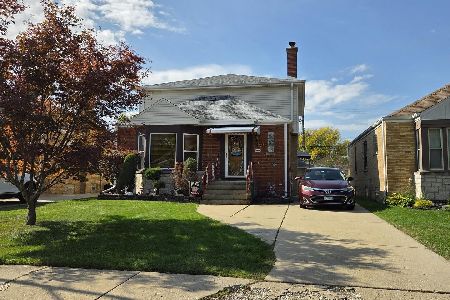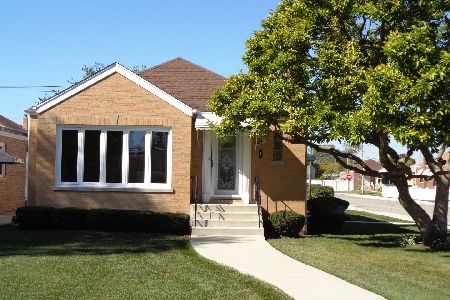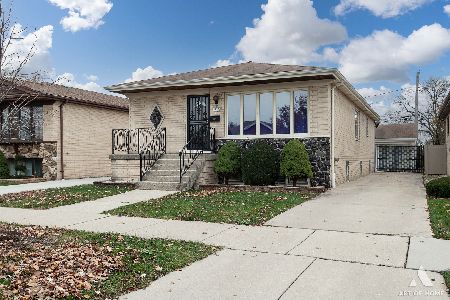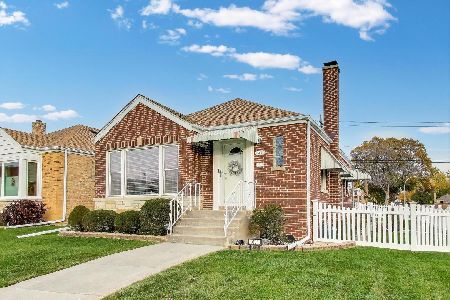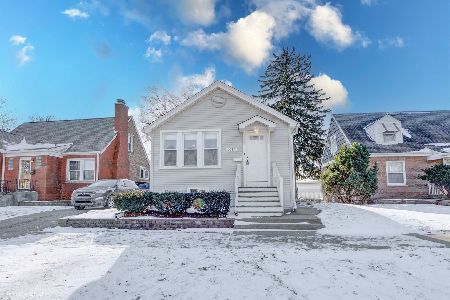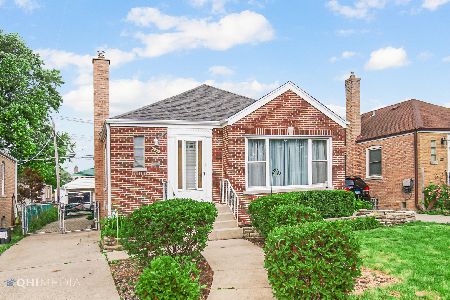[Address Unavailable], Norwood Park, Chicago, Illinois 60656
$242,500
|
Sold
|
|
| Status: | Closed |
| Sqft: | 0 |
| Cost/Sqft: | — |
| Beds: | 3 |
| Baths: | 1 |
| Year Built: | 1953 |
| Property Taxes: | $3,365 |
| Days On Market: | 6303 |
| Lot Size: | 0,00 |
Description
Norwood Pk solid ranch. Features 3 bedrooms, beautiful bay window in LR providing lots of sunlight. Cove molding in LR & DR, built-in cabinet in DR. Many updates unclude new windows, storm doors, roof, furnace, washer & dryer. New kitchen countertops, cooktop & floor. Fantastic sun room. Rec room in basement offer storage galore. Side drive w/ 2.5 detached garage. Recently painted. H/W floors under carpet.
Property Specifics
| Single Family | |
| — | |
| Ranch | |
| 1953 | |
| Full | |
| — | |
| No | |
| — |
| Cook | |
| — | |
| 0 / Not Applicable | |
| None | |
| Lake Michigan,Public | |
| Septic-Mechanical, Septic-Private | |
| 07062181 | |
| 13073130510000 |
Nearby Schools
| NAME: | DISTRICT: | DISTANCE: | |
|---|---|---|---|
|
Grade School
Garvey Elementary School |
299 | — | |
|
High School
Taft High School |
299 | Not in DB | |
Property History
| DATE: | EVENT: | PRICE: | SOURCE: |
|---|
Room Specifics
Total Bedrooms: 3
Bedrooms Above Ground: 3
Bedrooms Below Ground: 0
Dimensions: —
Floor Type: Carpet
Dimensions: —
Floor Type: Carpet
Full Bathrooms: 1
Bathroom Amenities: —
Bathroom in Basement: 0
Rooms: Recreation Room,Sun Room
Basement Description: Partially Finished
Other Specifics
| 2 | |
| Concrete Perimeter | |
| Concrete,Side Drive | |
| — | |
| Fenced Yard | |
| 39 X 114 | |
| — | |
| None | |
| — | |
| Double Oven, Dishwasher, Refrigerator, Washer, Dryer | |
| Not in DB | |
| Sidewalks, Street Lights, Street Paved | |
| — | |
| — | |
| — |
Tax History
| Year | Property Taxes |
|---|
Contact Agent
Nearby Similar Homes
Nearby Sold Comparables
Contact Agent
Listing Provided By
Sebastian Co. Real Estate

