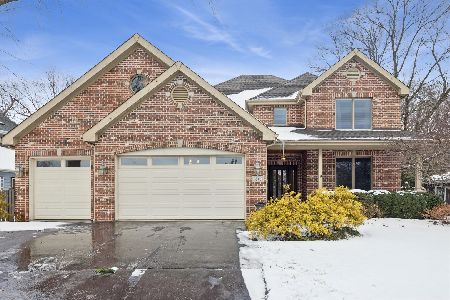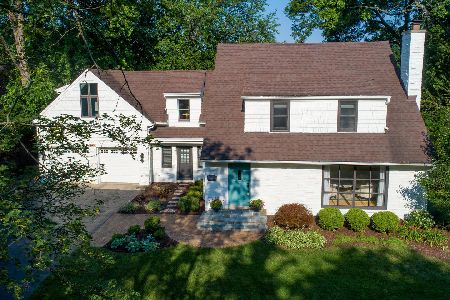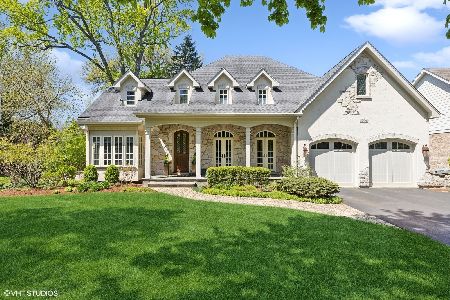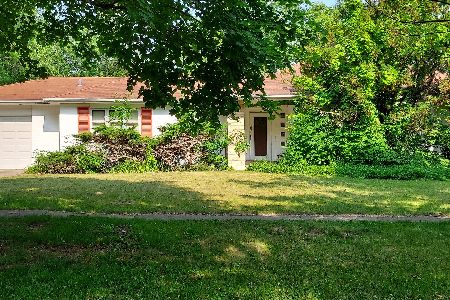[Address Unavailable], Clarendon Hills, Illinois 60514

$1,375,000
|
Sold
|
|
| Status: | Closed |
| Sqft: | 0 |
| Cost/Sqft: | — |
| Beds: | 6 |
| Baths: | 6 |
| Year Built: | 2005 |
| Property Taxes: | $4,767 |
| Days On Market: | 7260 |
| Lot Size: | 0,00 |
Description
STUNNING NEW CONSTRUCTION ABOUNDS WITH UPSCALE DETAILS THROUGHOUT! OLD-WORLD CRAFTSMANSHIP, ATTENTION TO EVERY DETAIL. SPACIOUS FORMALS, FLOWING FLOOR PLAN, GOURMET KITCHEN, WONDERFUL FAMILY ROOM, 4 2ND FL BR'S, 3RD FL RETREAT W/5TH BR & BA, FULLY FIN LL W/REC RM, BR#6 OR OFFICE, 2ND KITCHEN, MEDIA RM & MORE-SMASHING FOR SURE!
Property Specifics
| Single Family | |
| — | |
| — | |
| 2005 | |
| — | |
| — | |
| No | |
| — |
| Du Page | |
| — | |
| 0 / Not Applicable | |
| — | |
| — | |
| — | |
| 06063129 | |
| 0911310032 |
Nearby Schools
| NAME: | DISTRICT: | DISTANCE: | |
|---|---|---|---|
|
Grade School
Walker |
181 | — | |
|
Middle School
Clarendon Hills Middle School |
181 | Not in DB | |
|
High School
Hinsdale Central High School |
86 | Not in DB | |
Property History
| DATE: | EVENT: | PRICE: | SOURCE: |
|---|
Room Specifics
Total Bedrooms: 7
Bedrooms Above Ground: 6
Bedrooms Below Ground: 1
Dimensions: —
Floor Type: —
Dimensions: —
Floor Type: —
Dimensions: —
Floor Type: —
Dimensions: —
Floor Type: —
Dimensions: —
Floor Type: —
Dimensions: —
Floor Type: —
Full Bathrooms: 6
Bathroom Amenities: Whirlpool,Separate Shower
Bathroom in Basement: 1
Rooms: —
Basement Description: —
Other Specifics
| 2 | |
| — | |
| — | |
| — | |
| — | |
| 70X122 | |
| — | |
| — | |
| — | |
| — | |
| Not in DB | |
| — | |
| — | |
| — | |
| — |
Tax History
| Year | Property Taxes |
|---|
Contact Agent
Nearby Similar Homes
Nearby Sold Comparables
Contact Agent
Listing Provided By
Re/Max Signature Homes













