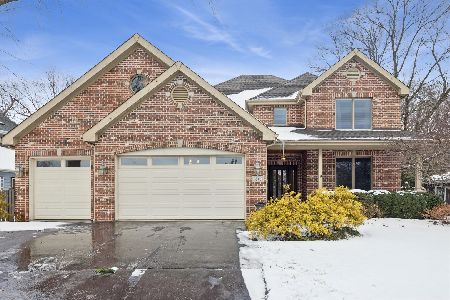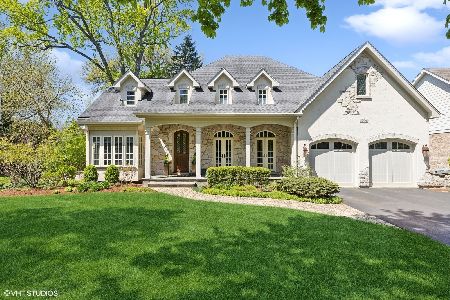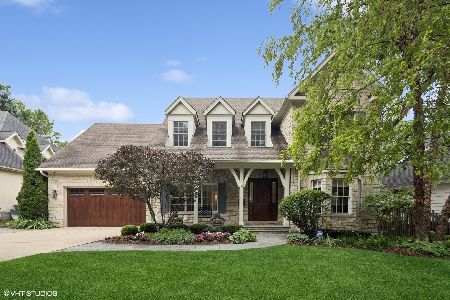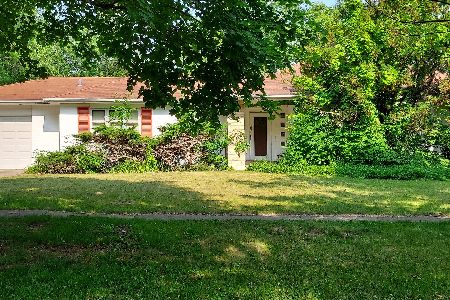240 Powell Street, Clarendon Hills, Illinois 60514
$860,000
|
Sold
|
|
| Status: | Closed |
| Sqft: | 3,562 |
| Cost/Sqft: | $231 |
| Beds: | 4 |
| Baths: | 3 |
| Year Built: | 1950 |
| Property Taxes: | $15,659 |
| Days On Market: | 1434 |
| Lot Size: | 0,00 |
Description
In-town WALKER SCHOOL, this NEW ENGLAND STYLE home offers: 4 bed/3 full baths located on charming, quiet, tree-lined, Powell Street in the heart of Clarendon Hills' only 3 blks to town, Starbucks, Metra station and area schools: pre-school through 5th grade. Hardwoods, stainless kitchen with granite counters, breakfast nook, and granite breakfast bar area. Current owners have TRULY adored this home and its prime location; adding luxury upgrades & updates: newly rehabbed primary bath, hall bath, built ins, new mantle, fireplace surround/gas log set and mantle, tear off roof, mechanicals, and finished basement. This 100-wide lot offers privacy w/ fully fenced rear yard, complete with pressed concrete patio and shed for tools or excess storage. Specialty features: screened porch; oversized 2-car attached garage, 1st lvl full bedroom with full bath access for guests or grandparents. TRULY A MUST SEE! 181/86
Property Specifics
| Single Family | |
| — | |
| — | |
| 1950 | |
| — | |
| — | |
| No | |
| — |
| Du Page | |
| — | |
| 0 / Not Applicable | |
| — | |
| — | |
| — | |
| 11327182 | |
| 0911310031 |
Nearby Schools
| NAME: | DISTRICT: | DISTANCE: | |
|---|---|---|---|
|
Grade School
Walker Elementary School |
181 | — | |
|
Middle School
Clarendon Hills Middle School |
181 | Not in DB | |
|
High School
Hinsdale Central High School |
86 | Not in DB | |
Property History
| DATE: | EVENT: | PRICE: | SOURCE: |
|---|---|---|---|
| 15 Aug, 2007 | Sold | $742,500 | MRED MLS |
| 11 Jun, 2007 | Under contract | $779,000 | MRED MLS |
| — | Last price change | $794,900 | MRED MLS |
| 8 Jul, 2006 | Listed for sale | $899,000 | MRED MLS |
| 21 Mar, 2022 | Sold | $860,000 | MRED MLS |
| 25 Feb, 2022 | Under contract | $824,000 | MRED MLS |
| 17 Feb, 2022 | Listed for sale | $824,000 | MRED MLS |
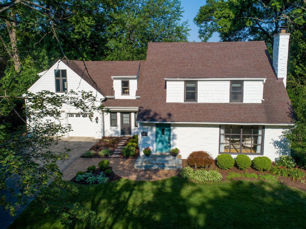
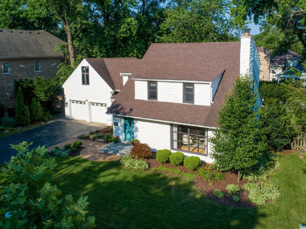
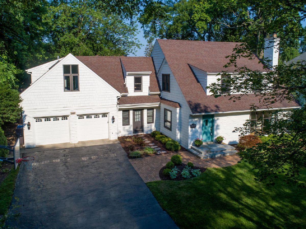
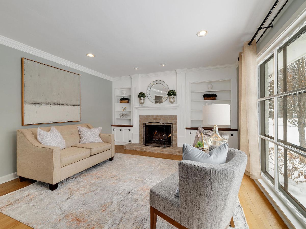
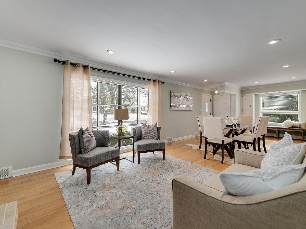
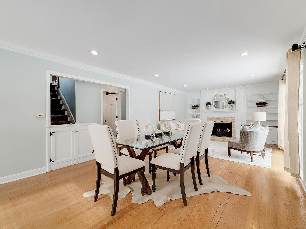
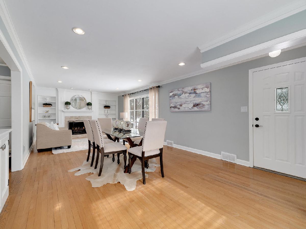
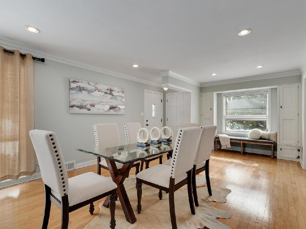
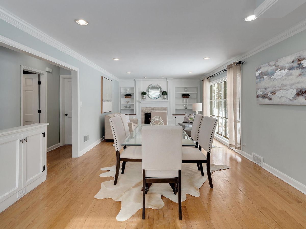
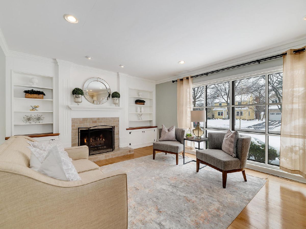
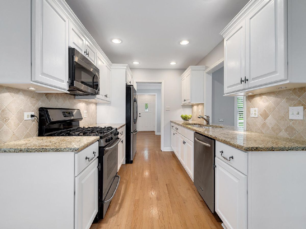
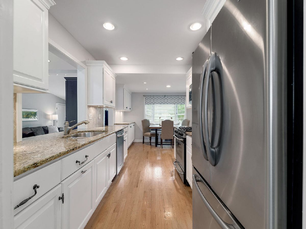
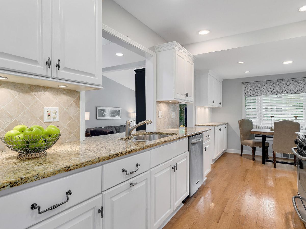
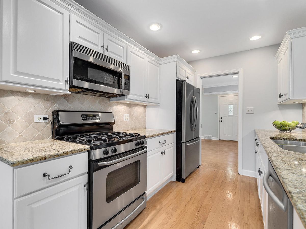
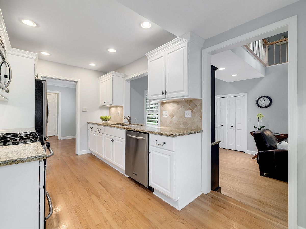
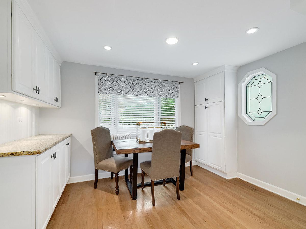
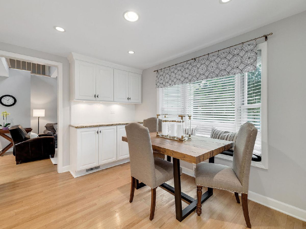
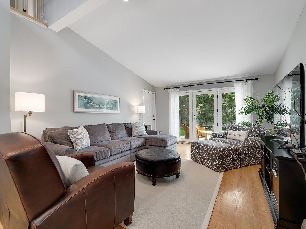
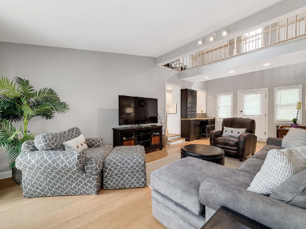
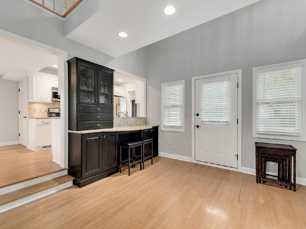
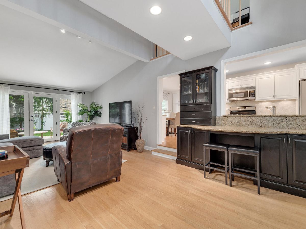
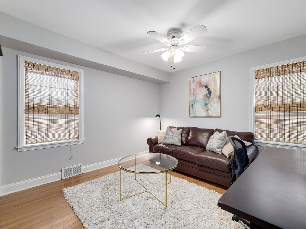
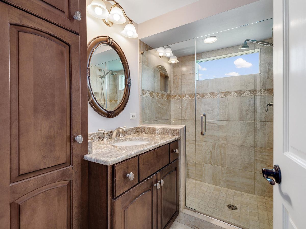
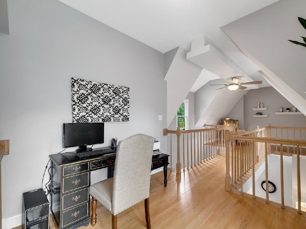
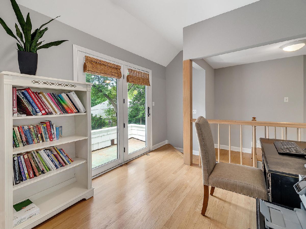
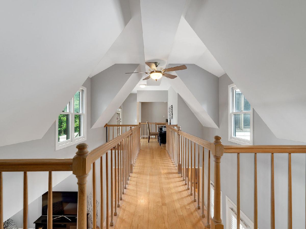
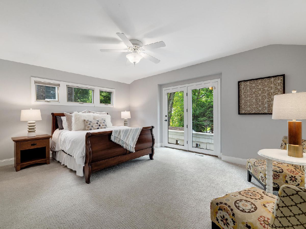
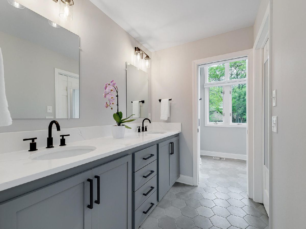
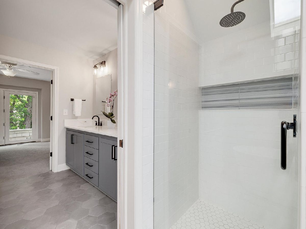
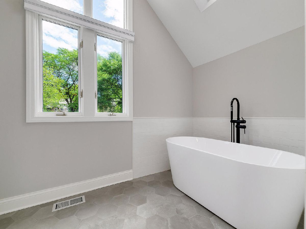
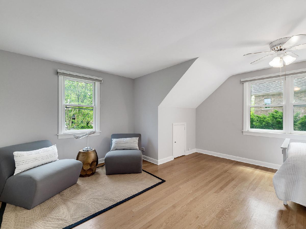
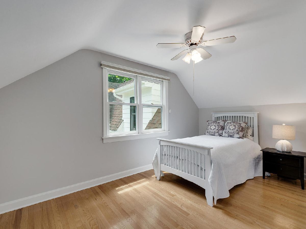
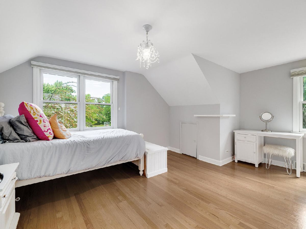
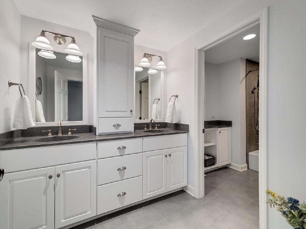
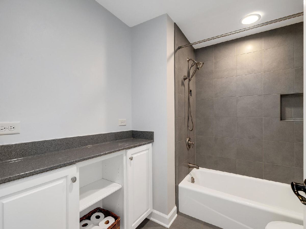
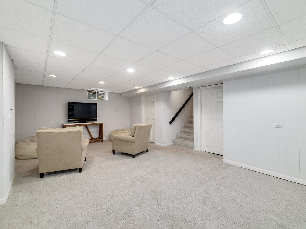
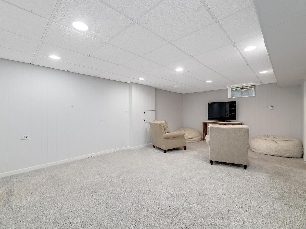
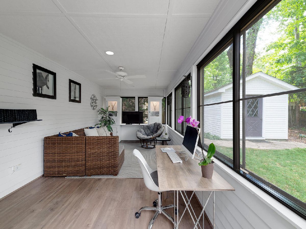
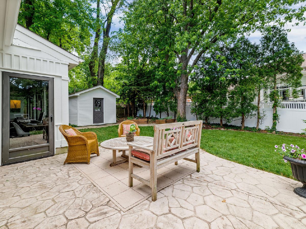
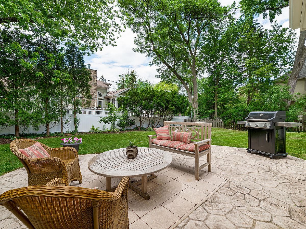
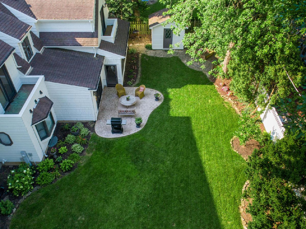
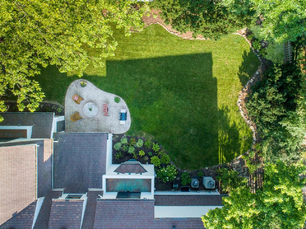
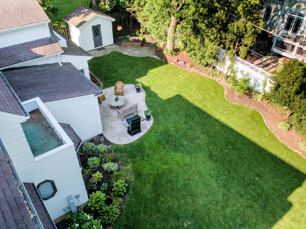
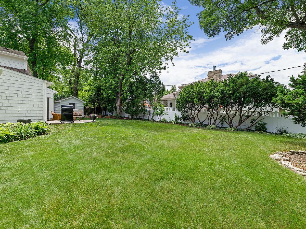
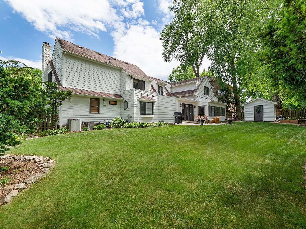
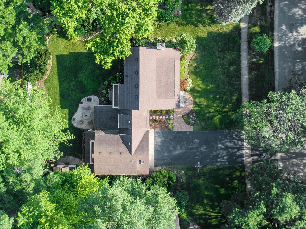
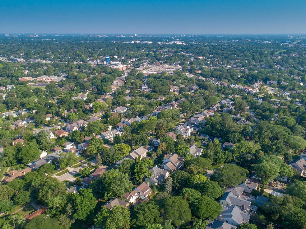
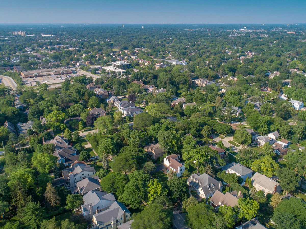
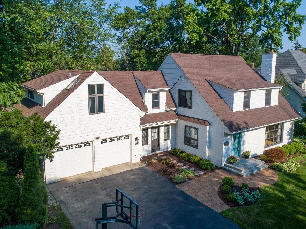
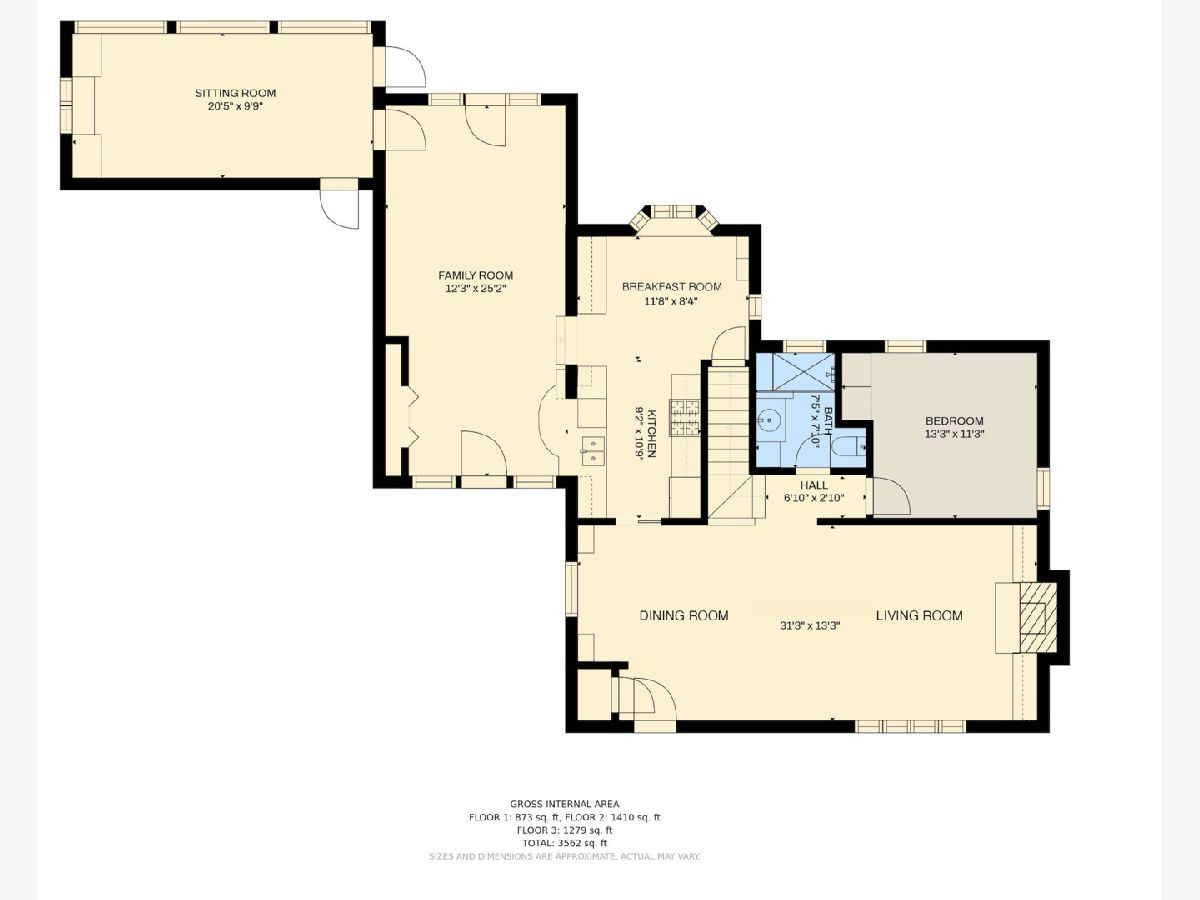
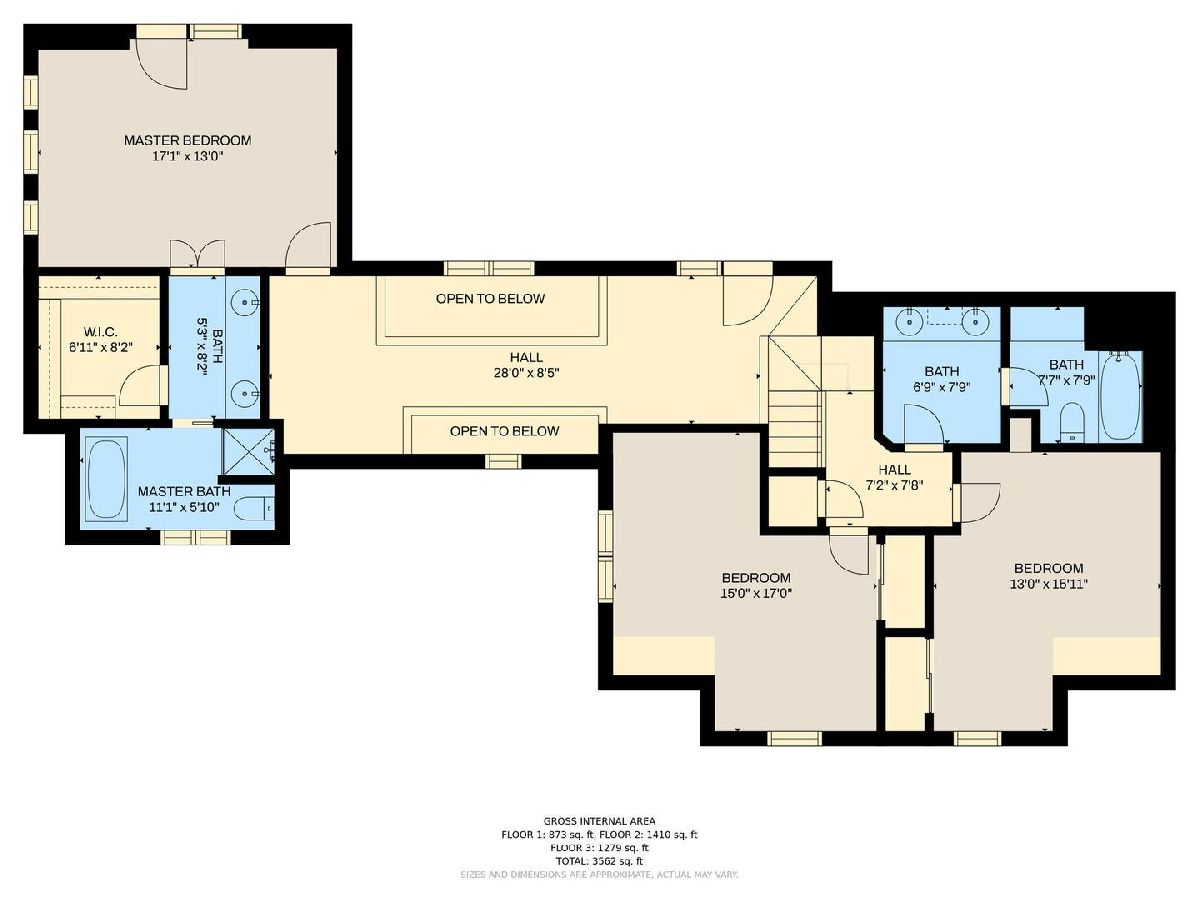
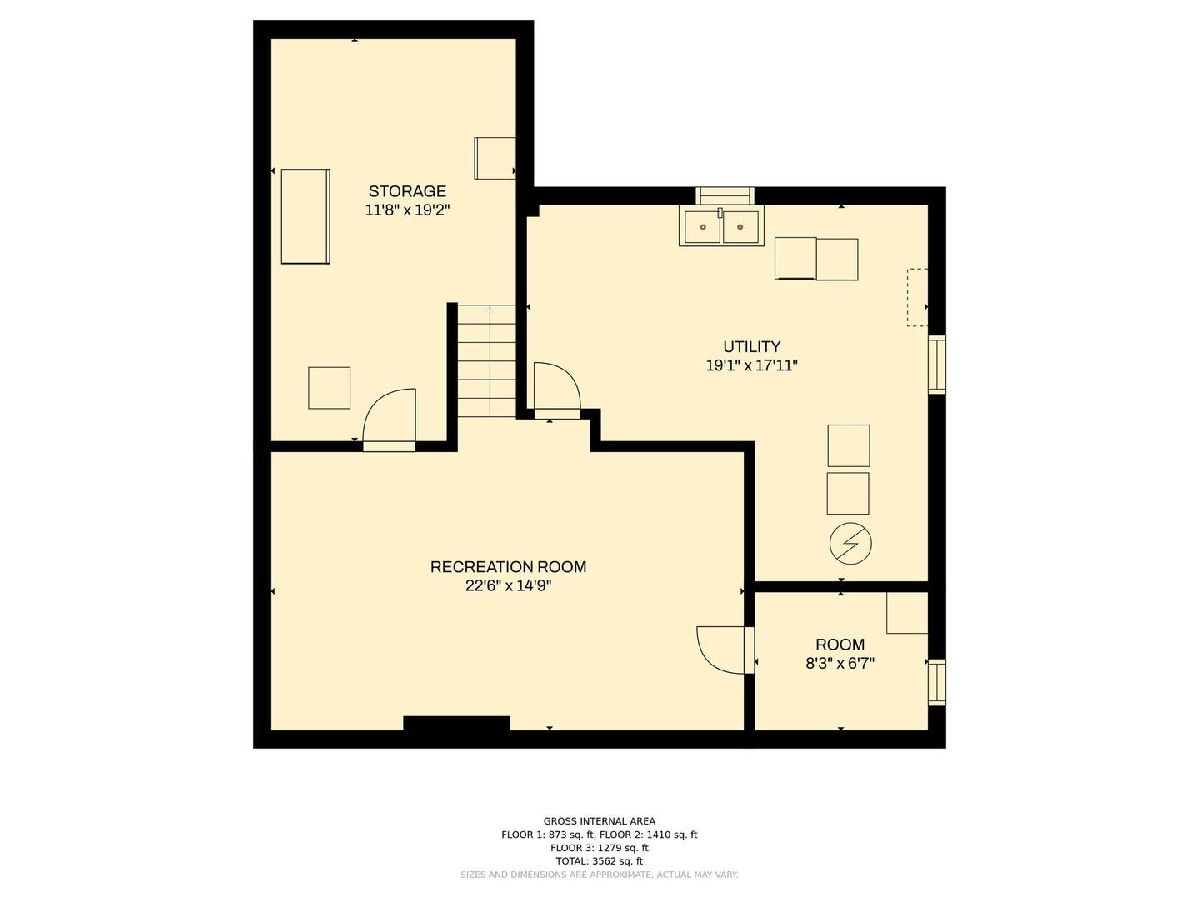
Room Specifics
Total Bedrooms: 4
Bedrooms Above Ground: 4
Bedrooms Below Ground: 0
Dimensions: —
Floor Type: —
Dimensions: —
Floor Type: —
Dimensions: —
Floor Type: —
Full Bathrooms: 3
Bathroom Amenities: Whirlpool,Separate Shower
Bathroom in Basement: 0
Rooms: —
Basement Description: Finished
Other Specifics
| 2.5 | |
| — | |
| Asphalt | |
| — | |
| — | |
| 100X 122 X 100 X 118 | |
| Pull Down Stair | |
| — | |
| — | |
| — | |
| Not in DB | |
| — | |
| — | |
| — | |
| — |
Tax History
| Year | Property Taxes |
|---|---|
| 2007 | $9,919 |
| 2022 | $15,659 |
Contact Agent
Nearby Similar Homes
Nearby Sold Comparables
Contact Agent
Listing Provided By
County Line Properties, Inc.




