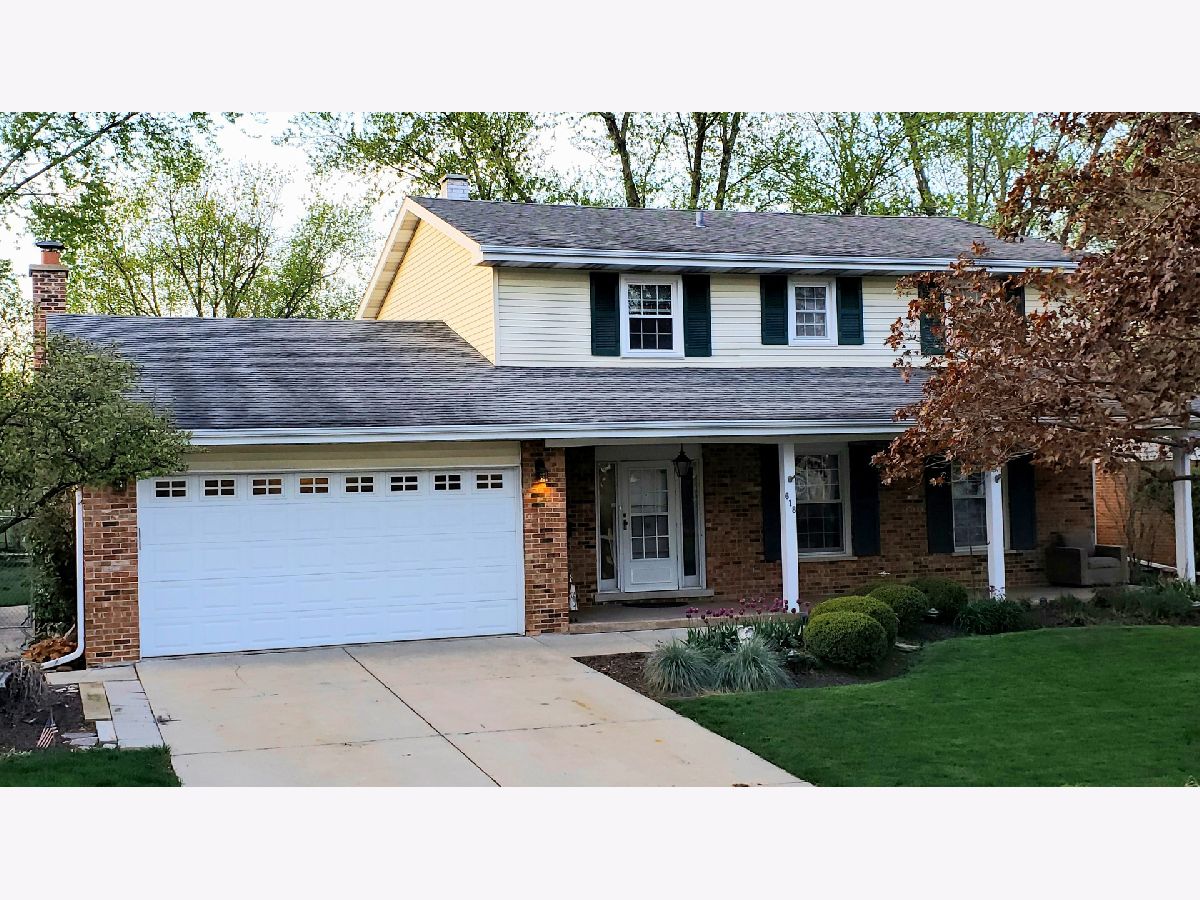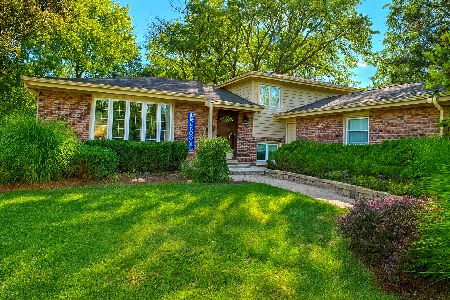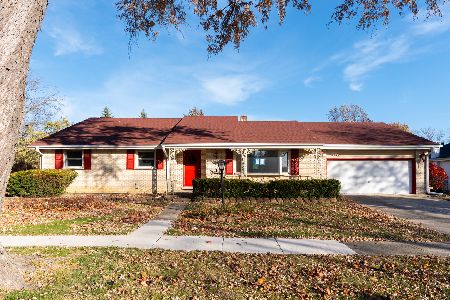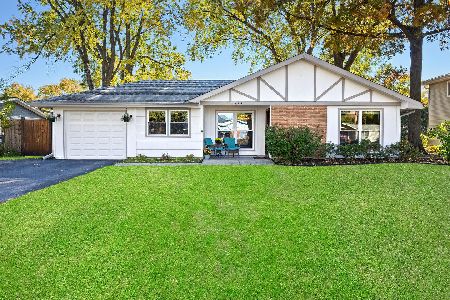[Address Unavailable], Darien, Illinois 60561
$434,000
|
Sold
|
|
| Status: | Closed |
| Sqft: | 2,534 |
| Cost/Sqft: | $174 |
| Beds: | 4 |
| Baths: | 3 |
| Year Built: | 1968 |
| Property Taxes: | $8,726 |
| Days On Market: | 1680 |
| Lot Size: | 0,23 |
Description
This idyllic tree-lined street in the Hinsbrook neighborhood welcomes you home. The 2-story's picturesque front porch convices you to sit and unwind before you enter inside. But when you do, this 4 bedroom and 2.1 bath greets you with the most desired floor plan with an oversized foyer, living, family room with fireplace, dining room, kitchen, and powder room all on the main level. The kitchen has been updated and redesigned with granite counters, stainless applicances, sit down island, and wet bar. Second floor features a master bedroom with full bath. Three additional bedrooms and a full bath. Hardwood floors throughout! The whole house fan keeps the air moving and the house cool. The finished 1080 sqft. basement area offers flexibility to the already spacious home. Outside, enjoy the large deck and fenced in yard for BBQ and entertaining! Near highly ranked Darien Schools, Indian Prairie Library, Darien Community Park with park equipment, volleyball courts, tennis, and pavilion, Darien Swim & Raquet Club, shopping, train, and highways! Darien is "A Nice Place to Live!"
Property Specifics
| Single Family | |
| — | |
| — | |
| 1968 | |
| Partial | |
| — | |
| No | |
| 0.23 |
| Du Page | |
| — | |
| — / Not Applicable | |
| None | |
| Lake Michigan | |
| Public Sewer | |
| 11042095 | |
| 0922406023 |
Nearby Schools
| NAME: | DISTRICT: | DISTANCE: | |
|---|---|---|---|
|
Grade School
Mark Delay School |
61 | — | |
|
Middle School
Eisenhower Junior High School |
61 | Not in DB | |
|
High School
Hinsdale South High School |
86 | Not in DB | |
Property History
| DATE: | EVENT: | PRICE: | SOURCE: |
|---|

Room Specifics
Total Bedrooms: 4
Bedrooms Above Ground: 4
Bedrooms Below Ground: 0
Dimensions: —
Floor Type: Hardwood
Dimensions: —
Floor Type: Hardwood
Dimensions: —
Floor Type: Hardwood
Full Bathrooms: 3
Bathroom Amenities: —
Bathroom in Basement: 0
Rooms: Foyer
Basement Description: Partially Finished
Other Specifics
| 2 | |
| Concrete Perimeter | |
| Concrete | |
| Deck, Patio | |
| Fenced Yard | |
| 75 X 134.3 | |
| — | |
| Full | |
| Skylight(s), Bar-Wet, Hardwood Floors | |
| Microwave, Dishwasher, Refrigerator, Washer, Dryer, Disposal, Stainless Steel Appliance(s), Wine Refrigerator, Cooktop, Built-In Oven, Range Hood, Gas Cooktop, Gas Oven | |
| Not in DB | |
| — | |
| — | |
| — | |
| Wood Burning, Gas Starter |
Tax History
| Year | Property Taxes |
|---|
Contact Agent
Nearby Similar Homes
Nearby Sold Comparables
Contact Agent
Listing Provided By
Legacy Real Estate Services












