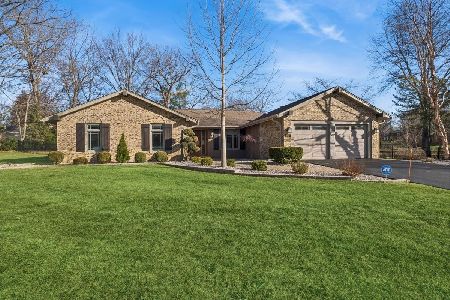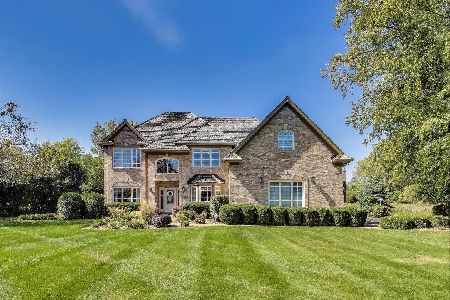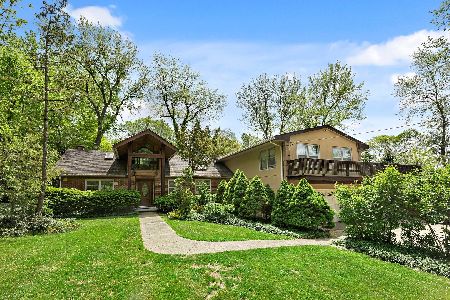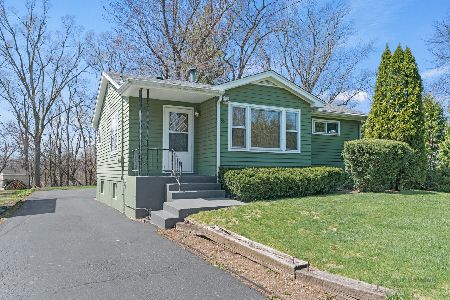[Address Unavailable], Deer Park, Illinois 60010
$675,000
|
Sold
|
|
| Status: | Closed |
| Sqft: | 3,635 |
| Cost/Sqft: | $186 |
| Beds: | 4 |
| Baths: | 5 |
| Year Built: | 1987 |
| Property Taxes: | $11,598 |
| Days On Market: | 2408 |
| Lot Size: | 1,15 |
Description
Capturing the essence of "home" this peaceful, impeccably updated haven offers sunny pond views throughout. The gracious dramatic great room is the focal point with its vaulted ceilings, skylights, and windowed doors opening to a vast deck overlooking the gorgeous lush grounds, mature trees and exquisite flowers. The adjacent kitchen is perfect for family gatherings or elegant entertaining. Flexible floorplan offers main floor living with an elegant master suite and spa-worthy bath, library, formal dining room and beautiful staircase leading to 3 bedrooms and loft. A bright English lower level provides huge game & family rooms, a full bath and guest room for in-laws. Stunning updates down to the hardwood floors, including new paint inside and out, luxury baths, new carpet, newer HVAC, roof and windows. This home is tucked on a country cul-de-sac in an established executive neighborhood near excellent schools, parks, walking trails, shopping, dining and Barrington's Metra train.
Property Specifics
| Single Family | |
| — | |
| — | |
| 1987 | |
| — | |
| CAPE COD | |
| Yes | |
| 1.15 |
| Lake | |
| Deer Lake Meadows | |
| 0 / Not Applicable | |
| — | |
| — | |
| — | |
| 10425729 | |
| 14321010290000 |
Nearby Schools
| NAME: | DISTRICT: | DISTANCE: | |
|---|---|---|---|
|
Grade School
Arnett C Lines Elementary School |
220 | — | |
|
Middle School
Barrington Middle School-prairie |
220 | Not in DB | |
|
High School
Barrington High School |
220 | Not in DB | |
Property History
| DATE: | EVENT: | PRICE: | SOURCE: |
|---|



























Room Specifics
Total Bedrooms: 5
Bedrooms Above Ground: 4
Bedrooms Below Ground: 1
Dimensions: —
Floor Type: —
Dimensions: —
Floor Type: —
Dimensions: —
Floor Type: —
Dimensions: —
Floor Type: —
Full Bathrooms: 5
Bathroom Amenities: Double Sink,European Shower,Soaking Tub
Bathroom in Basement: 1
Rooms: —
Basement Description: Finished
Other Specifics
| 3.5 | |
| — | |
| Asphalt | |
| — | |
| — | |
| 16X207X237X64X68X354 | |
| Unfinished | |
| — | |
| — | |
| — | |
| Not in DB | |
| — | |
| — | |
| — | |
| — |
Tax History
| Year | Property Taxes |
|---|
Contact Agent
Nearby Similar Homes
Nearby Sold Comparables
Contact Agent
Listing Provided By
Jameson Sotheby's International Realty








