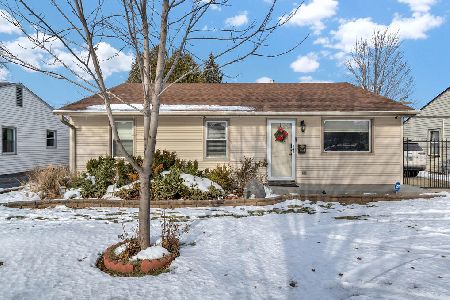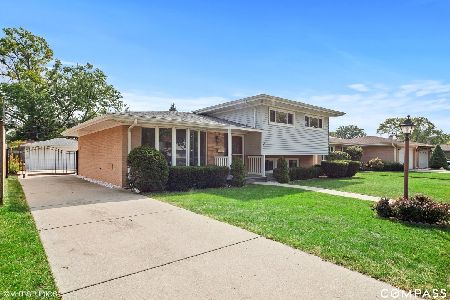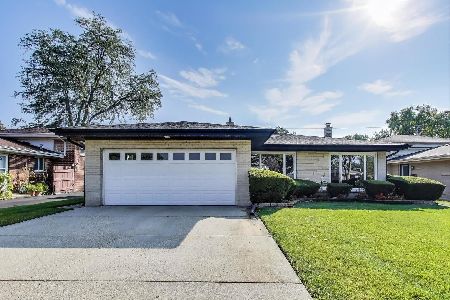[Address Unavailable], Des Plaines, Illinois 60018
$360,000
|
Sold
|
|
| Status: | Closed |
| Sqft: | 1,850 |
| Cost/Sqft: | $189 |
| Beds: | 4 |
| Baths: | 3 |
| Year Built: | 1962 |
| Property Taxes: | $5,649 |
| Days On Market: | 3553 |
| Lot Size: | 0,00 |
Description
MUST SEE RENOVATED HOUSE.CATHEDRAL CEILING WITH SKILIGHTS,REDONE KITCHEN WITH CUSTOM CABINETS,GRANITE COUNTERTOPS &NEWER APLIANCES,HARDWOOD FLOORS THRU INTIRE HOUSE,ALL BATHROOMS REDONE WITH MARBLE VANITIES,HEATED FLOORS IN BATH,STEAM SAUNA,MAIN BATH WITH JACUZI.FAMILY ROOM WITH BRICK FIRE PLACE & ENTRANCE TO BRICK PATIO.SIDE DRIVEWAY & 2 CAR GARAGE,FURNICE & AC.NEWER .WALKING DISTANCE TO LAKE OPEKA,GOLF,PARK,PLAYGROUN AND HIGHWAY
Property Specifics
| Single Family | |
| — | |
| Bi-Level | |
| 1962 | |
| Partial | |
| — | |
| No | |
| — |
| Cook | |
| — | |
| 0 / Not Applicable | |
| None | |
| Lake Michigan | |
| Public Sewer | |
| 09225768 | |
| 09293050270000 |
Nearby Schools
| NAME: | DISTRICT: | DISTANCE: | |
|---|---|---|---|
|
Grade School
Plainfield Elementary School |
62 | — | |
|
Middle School
Algonquin Middle School |
62 | Not in DB | |
|
High School
Maine West High School |
207 | Not in DB | |
Property History
| DATE: | EVENT: | PRICE: | SOURCE: |
|---|
Room Specifics
Total Bedrooms: 4
Bedrooms Above Ground: 4
Bedrooms Below Ground: 0
Dimensions: —
Floor Type: Hardwood
Dimensions: —
Floor Type: Hardwood
Dimensions: —
Floor Type: Hardwood
Full Bathrooms: 3
Bathroom Amenities: —
Bathroom in Basement: 1
Rooms: No additional rooms
Basement Description: Finished,Crawl
Other Specifics
| 2 | |
| — | |
| Concrete | |
| Patio | |
| — | |
| 55X150 | |
| — | |
| None | |
| Skylight(s) | |
| — | |
| Not in DB | |
| Other | |
| — | |
| — | |
| — |
Tax History
| Year | Property Taxes |
|---|
Contact Agent
Nearby Similar Homes
Nearby Sold Comparables
Contact Agent
Listing Provided By
United Real Estate Elite







