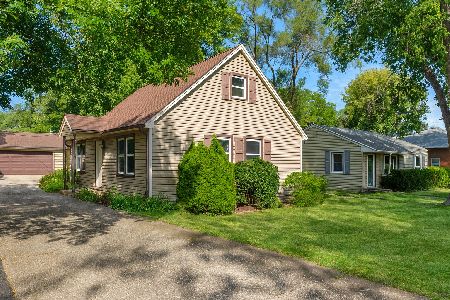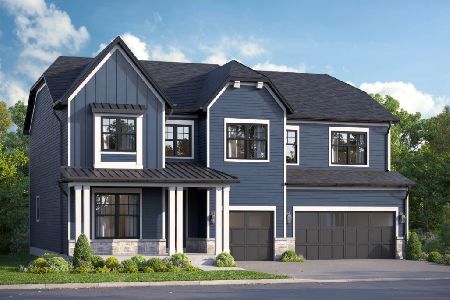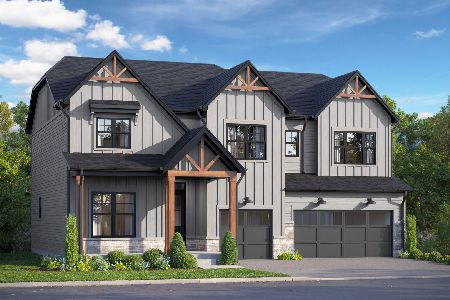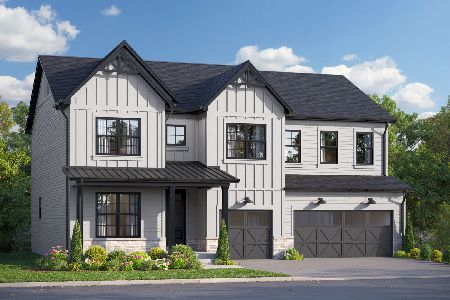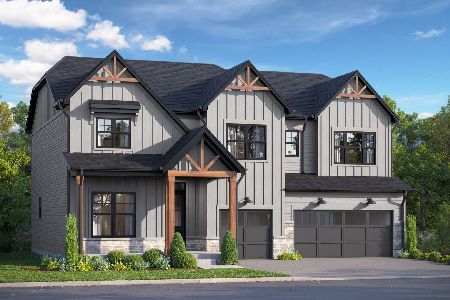[Address Unavailable], Downers Grove, Illinois 60515
$400,000
|
Sold
|
|
| Status: | Closed |
| Sqft: | 1,818 |
| Cost/Sqft: | $214 |
| Beds: | 3 |
| Baths: | 3 |
| Year Built: | 1987 |
| Property Taxes: | $4,885 |
| Days On Market: | 1548 |
| Lot Size: | 0,00 |
Description
Multiple Offers - HIGHEST & BEST DUE MONDAY AT 12PM. Your home search is over! This Downers Grove home has everything you've been looking for! Offering 3 bedrooms, 2.5 bathrooms, and an ideal setup for indoor/outdoor living, this split level house is waiting for the next owner to just move in and call it "home". Outside, you'll love the charming curb appeal, tons of perennials, detached oversized 2.5 car garage, a beautiful sunroom, concrete driveway, maintenance free fence around a private yard and a location that is in walking distance to Trader Joes, Starbucks and other stores and restaurants. Inside, you will appreciate the flow and finishes, such as the plantation shutters, bay window, hand scraped maple hardwood flooring, and updated fireplace. My favorite part? The kitchen! The granite countertops, gorgeous cabinets and stainless steel Whirlpool appliances will help make home cooking a breeze. Opening right up to the dining space, and with a sliding door leading to your patio, this kitchen layout is perfect for entertaining and cooking. Downstairs, the gas fireplace is a wonderful place to cozy up, especially during the cold weather. Upstairs, the bathrooms are sure to impress and have Cambria countertops. You need to see this house to fully appreciate its charming features. Westmont 201 Blue Ribbon School, 1.8 miles to Westmont Train & town. Schedule a showing today, before it's too late! --
Property Specifics
| Single Family | |
| — | |
| — | |
| 1987 | |
| Partial,English | |
| — | |
| No | |
| — |
| Du Page | |
| — | |
| 100 / Quarterly | |
| Water | |
| Community Well | |
| Public Sewer | |
| 11250189 | |
| 0904200012 |
Nearby Schools
| NAME: | DISTRICT: | DISTANCE: | |
|---|---|---|---|
|
Grade School
C E Miller Elementary School |
201 | — | |
|
Middle School
Westmont Junior High School |
201 | Not in DB | |
|
High School
Westmont High School |
201 | Not in DB | |
Property History
| DATE: | EVENT: | PRICE: | SOURCE: |
|---|
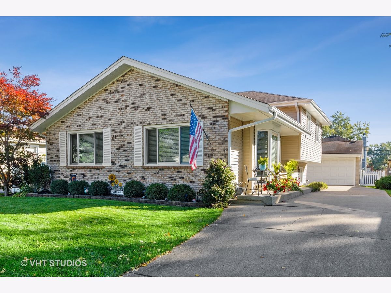
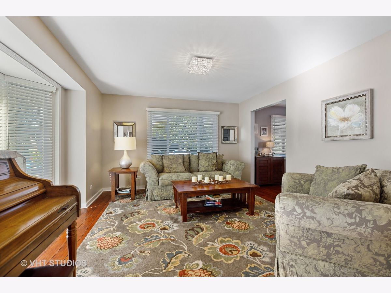
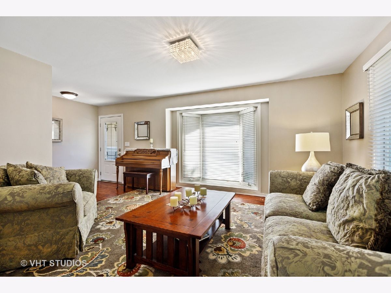
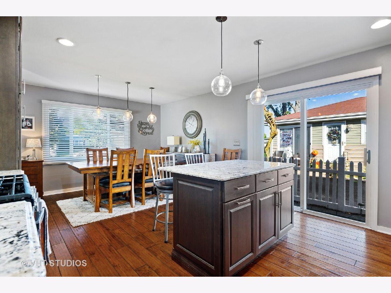
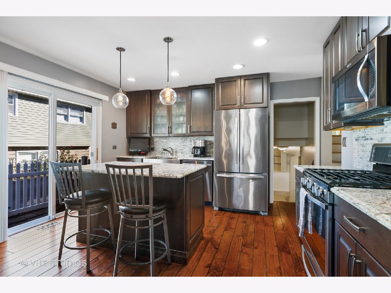
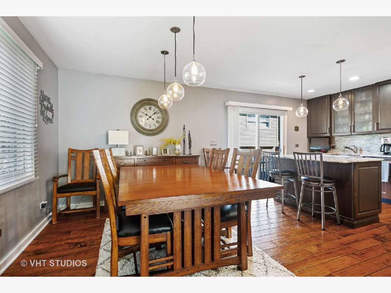
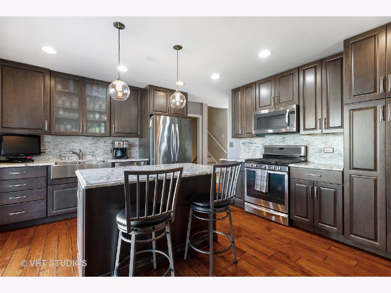
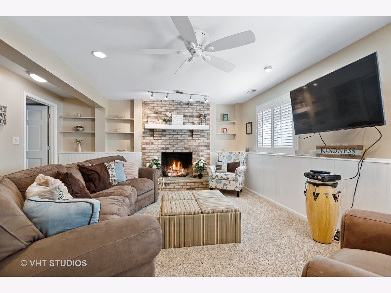
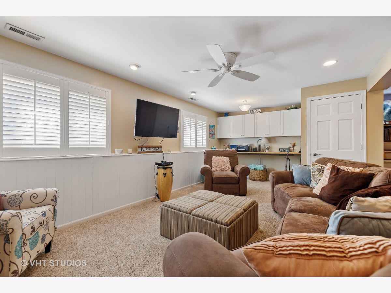
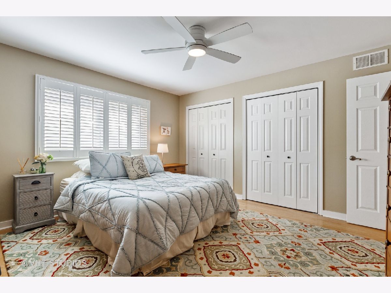
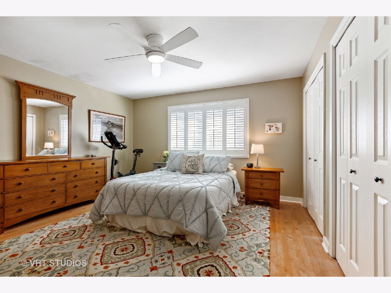
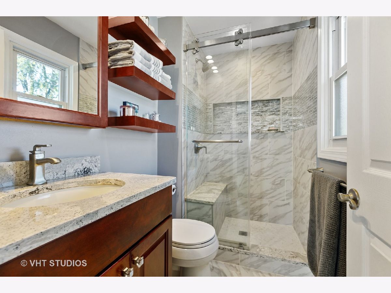
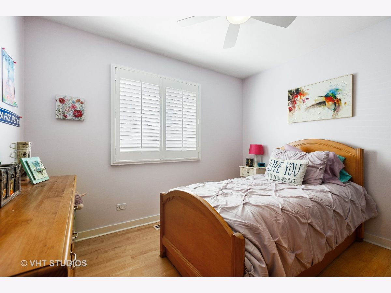
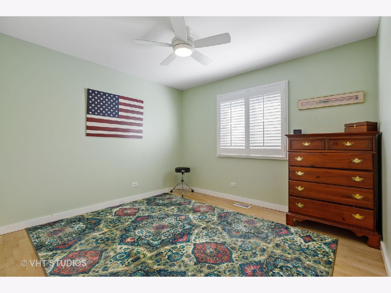
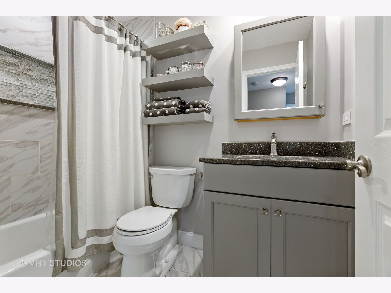
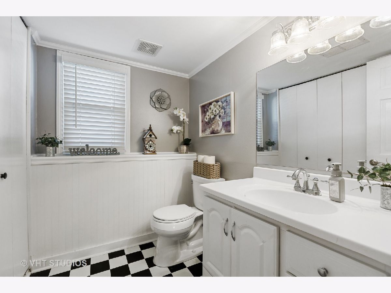
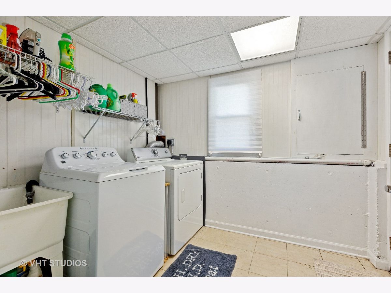
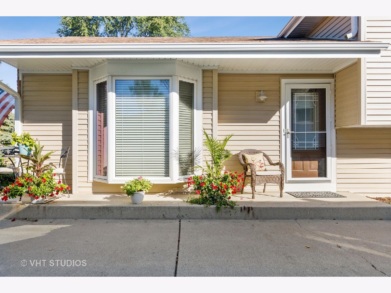
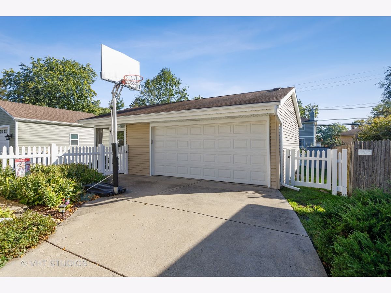
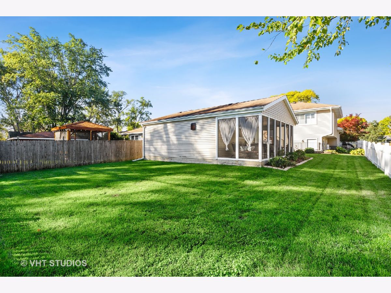
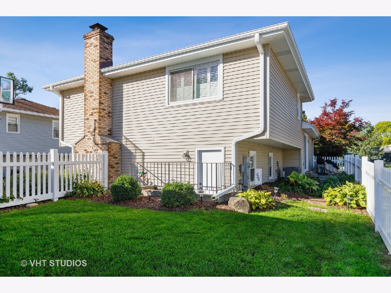
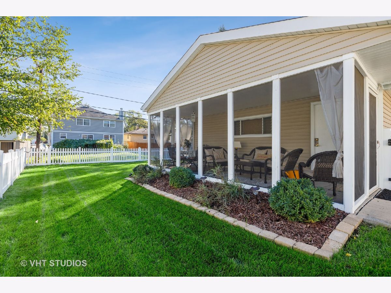
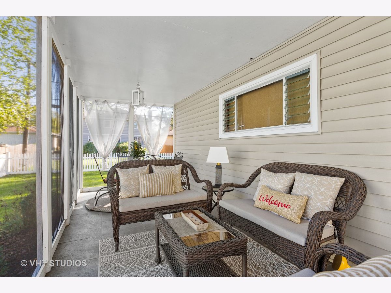
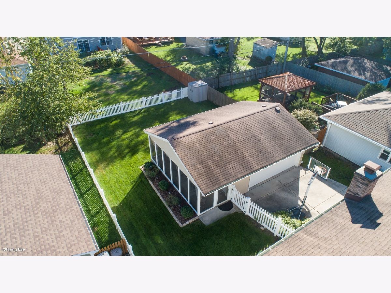
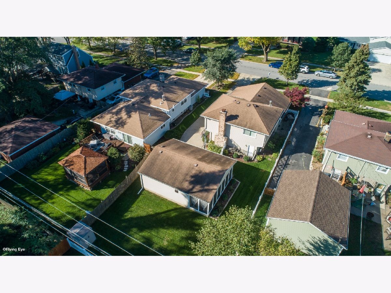
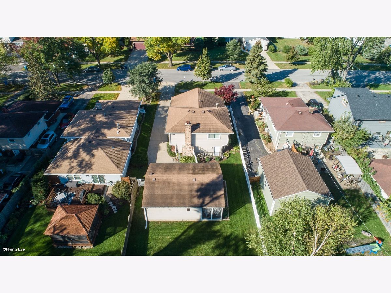
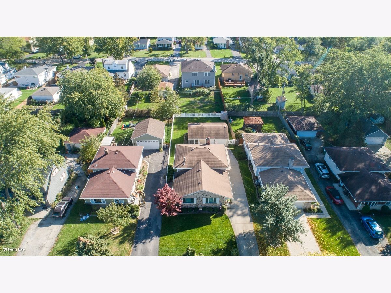
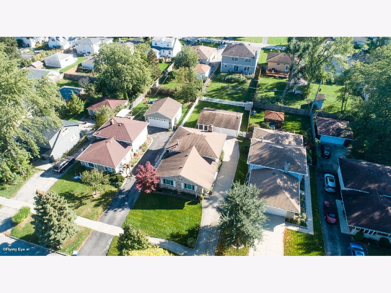
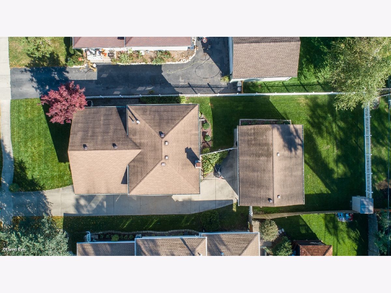
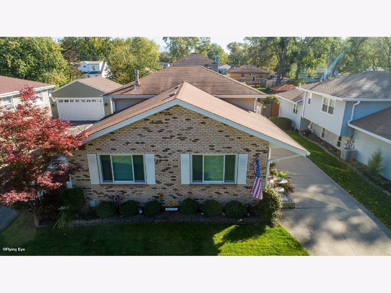
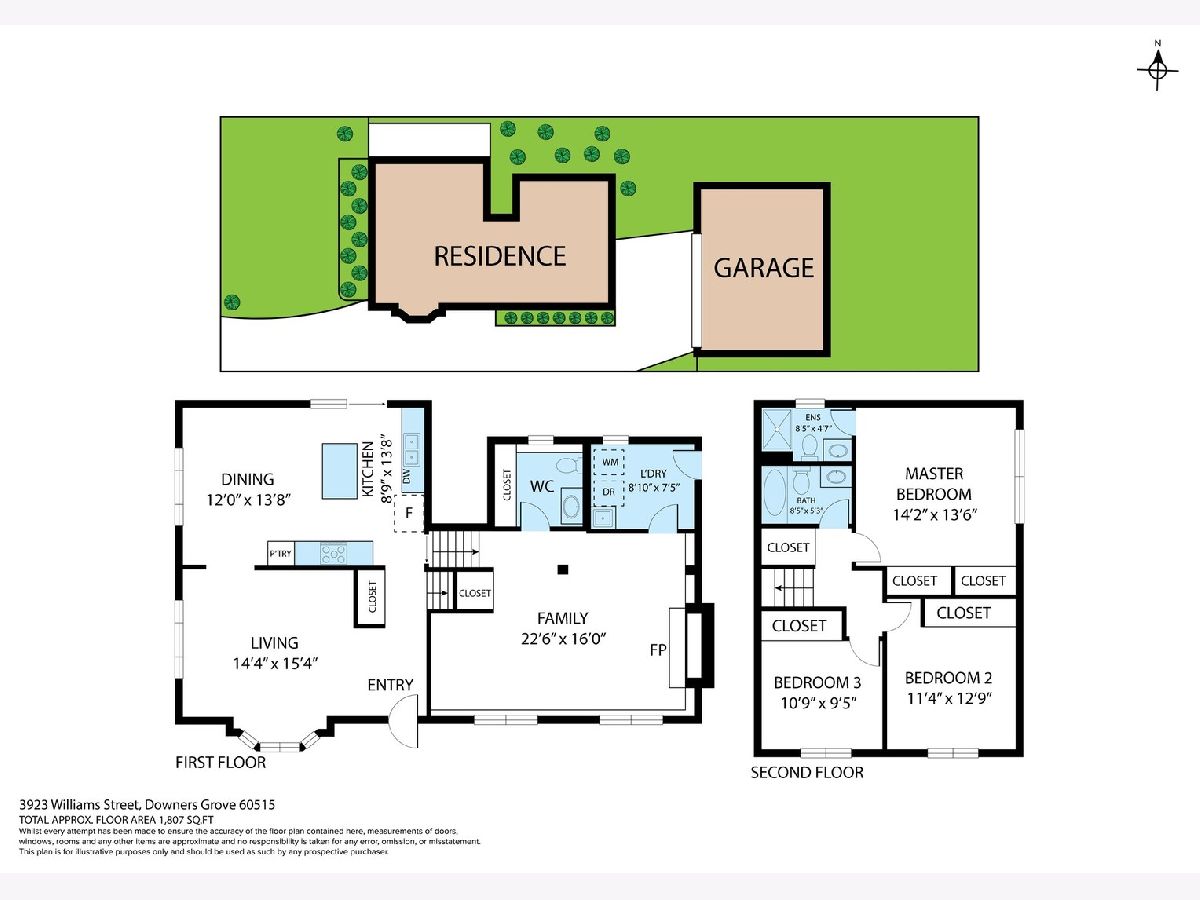
Room Specifics
Total Bedrooms: 3
Bedrooms Above Ground: 3
Bedrooms Below Ground: 0
Dimensions: —
Floor Type: Hardwood
Dimensions: —
Floor Type: Hardwood
Full Bathrooms: 3
Bathroom Amenities: —
Bathroom in Basement: 1
Rooms: Screened Porch
Basement Description: Finished,Crawl
Other Specifics
| 2.5 | |
| — | |
| Concrete | |
| — | |
| — | |
| 50X150 | |
| — | |
| Full | |
| Hardwood Floors, Built-in Features, Dining Combo, Granite Counters | |
| — | |
| Not in DB | |
| Clubhouse, Park, Street Paved | |
| — | |
| — | |
| — |
Tax History
| Year | Property Taxes |
|---|
Contact Agent
Nearby Similar Homes
Nearby Sold Comparables
Contact Agent
Listing Provided By
Baird & Warner

