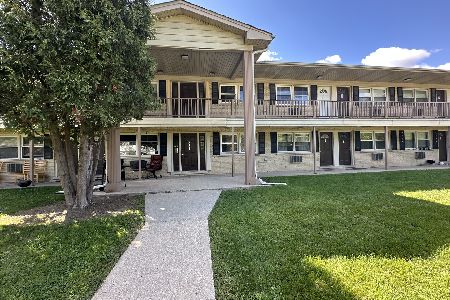[Address Unavailable], Elgin, Illinois 60120
$261,900
|
Sold
|
|
| Status: | Closed |
| Sqft: | 1,900 |
| Cost/Sqft: | $137 |
| Beds: | 2 |
| Baths: | 3 |
| Year Built: | 2006 |
| Property Taxes: | $6,085 |
| Days On Market: | 1556 |
| Lot Size: | 0,00 |
Description
River Park Place in Historic Downtown Elgin. Distinctive Architecture Located alongside the Riverfront of Festival Park. Enjoy walking, biking, or simply viewing the calm waters of the Fox River. The 3-story Italianate styled Rowhouse features a ROOFTOP DECK W/ Amazing views and Tranquil Living Space. 9 & 10 ft. Ceilings plus transom windows on the main level. Entire Home Just Painted !! The Fully Remodeled Master Bathroom is Simply Stunning including a Custom Shower !! Refinished Stackstone Fireplace !! All levels have near floor-to-ceiling double-hung sash allowing for maximum sunlight. The main floor boasts a beautiful Brazilian Hardwood Floor in the great room and ceramic tile in the kitchen. Kitchen offers Granite Counters, Stainless Steel Appliances & New Tiled Backsplash. Bedrooms are en-suite with Corian vanities in the baths. The master bath has a 8-ft ceramic surround shower with a custom frameless glass door. 2-car attached garage has New Epoxy Floors! Make an appointment to see this exceptionally maintained unit in a well-managed HOA that w/strong balance sheet! If we haven't said enough, you can walk everywhere! You are near Hemmens Cultural Center for Symphony, the Centre of Elgin for fitness and recreation, Gail Bordon Library on the river, Restaurants, shops, nightlife, grocery store & two train stations. I-90 is 5 minutes away and O'Hare in 30!
Property Specifics
| Condos/Townhomes | |
| 4 | |
| — | |
| 2006 | |
| None | |
| DAWSON | |
| No | |
| — |
| Kane | |
| River Park Place | |
| 195 / Monthly | |
| Insurance,Exterior Maintenance | |
| Public | |
| Public Sewer | |
| 11112722 | |
| 0613360007 |
Property History
| DATE: | EVENT: | PRICE: | SOURCE: |
|---|
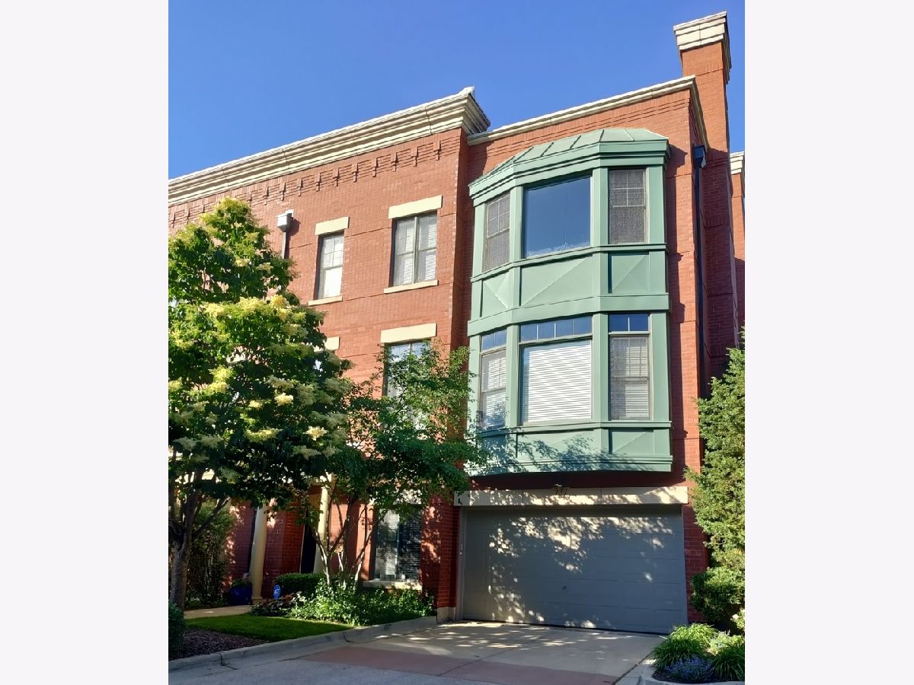
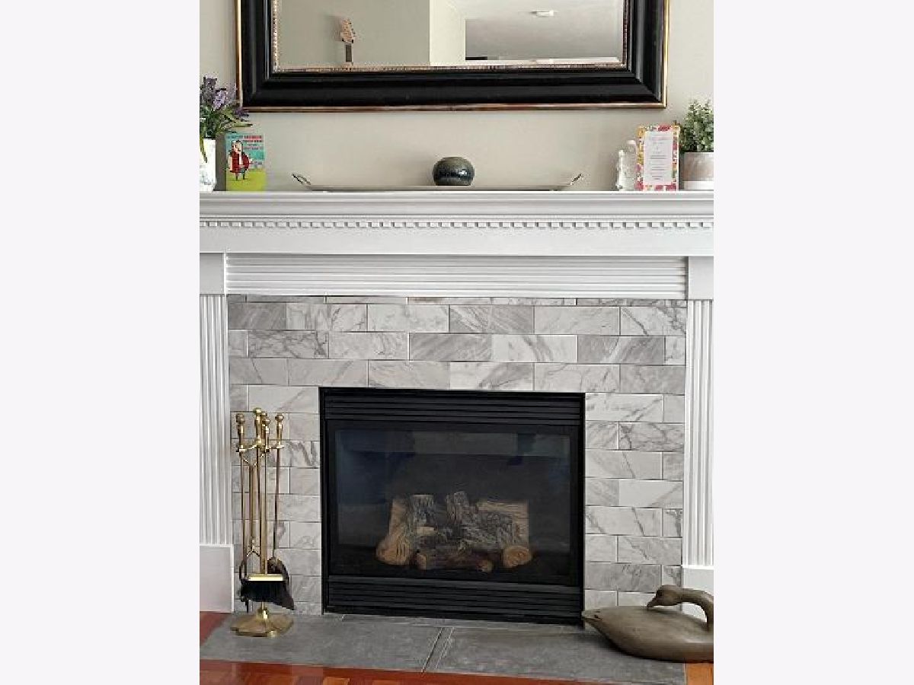
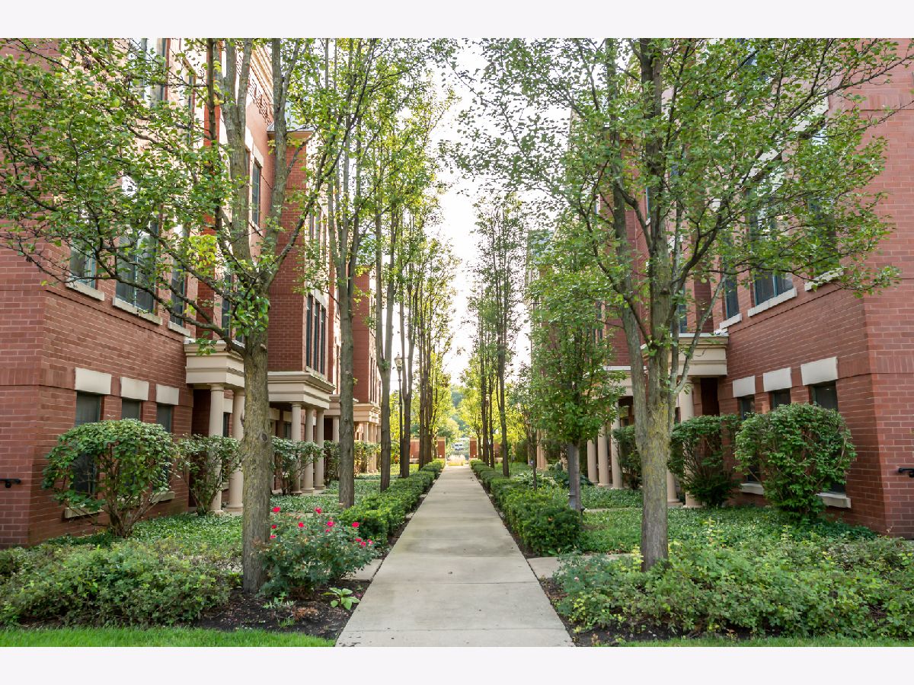
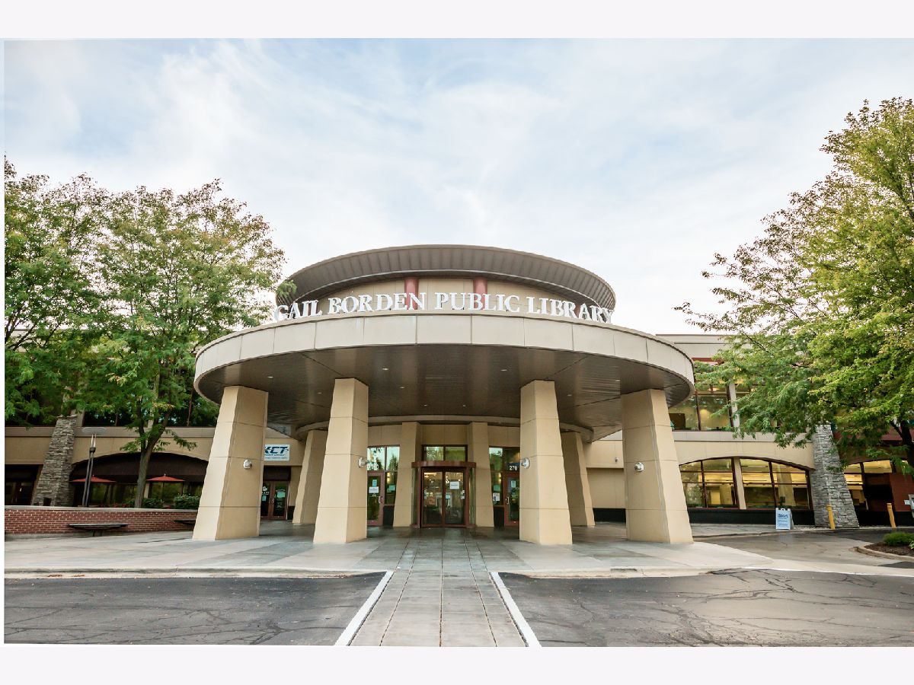
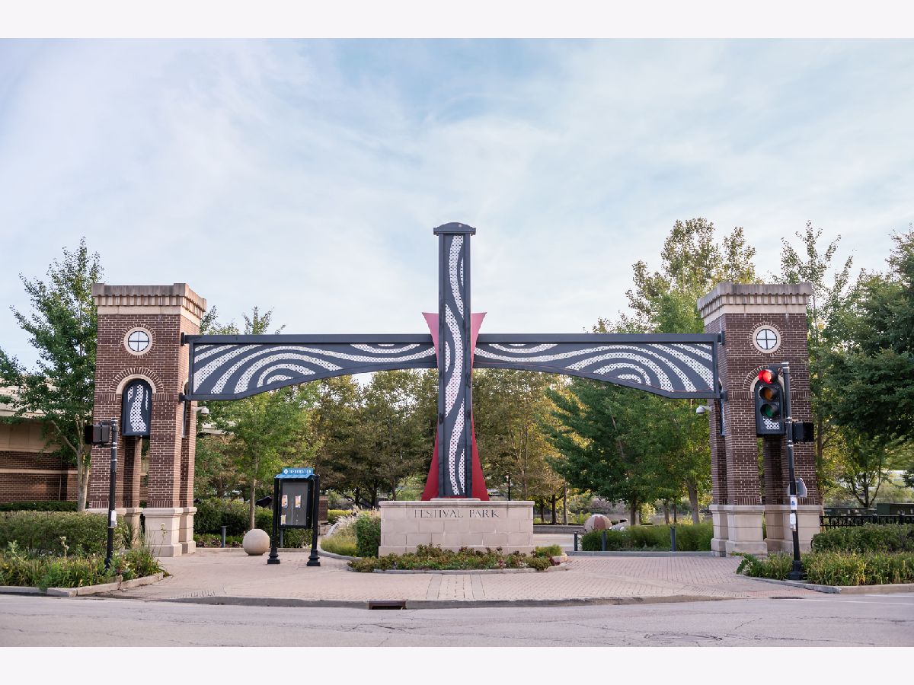
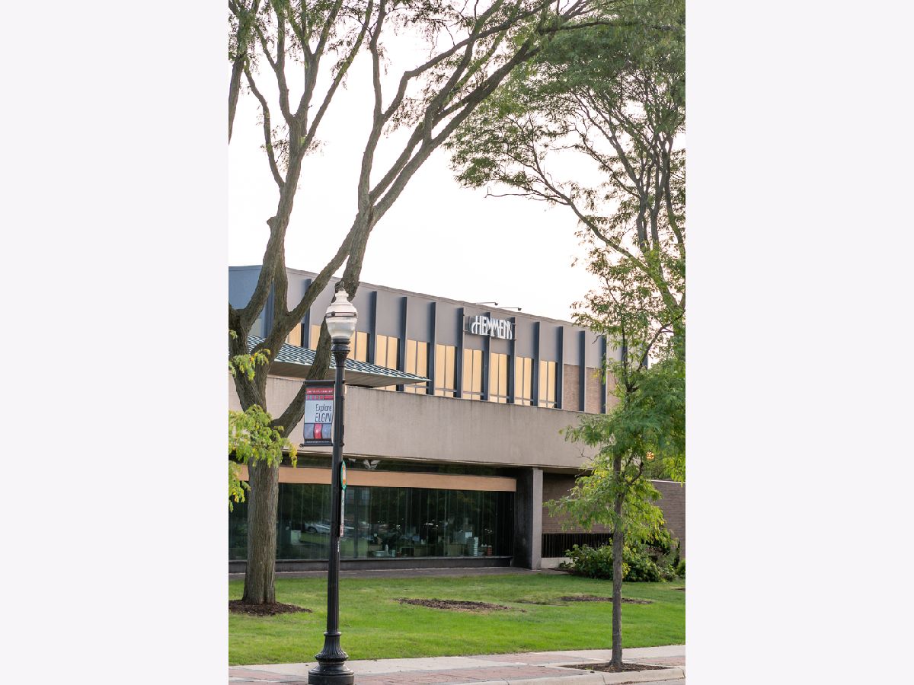
Room Specifics
Total Bedrooms: 2
Bedrooms Above Ground: 2
Bedrooms Below Ground: 0
Dimensions: —
Floor Type: Carpet
Full Bathrooms: 3
Bathroom Amenities: Whirlpool,Separate Shower,Double Sink
Bathroom in Basement: 0
Rooms: Den,Eating Area
Basement Description: None
Other Specifics
| 2 | |
| — | |
| Concrete | |
| — | |
| — | |
| 24X36 | |
| — | |
| Full | |
| Skylight(s), Hardwood Floors | |
| — | |
| Not in DB | |
| — | |
| — | |
| — | |
| Gas Log |
Tax History
| Year | Property Taxes |
|---|
Contact Agent
Nearby Sold Comparables
Contact Agent
Listing Provided By
Providence Residential Brokerage LLC

