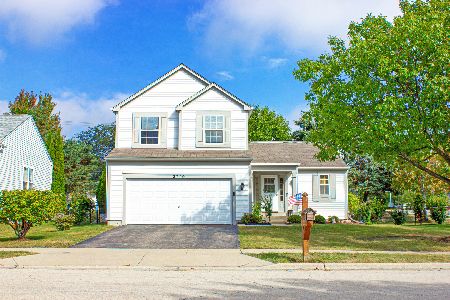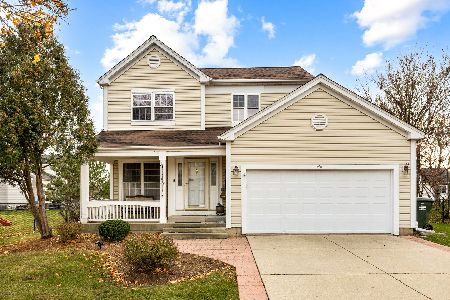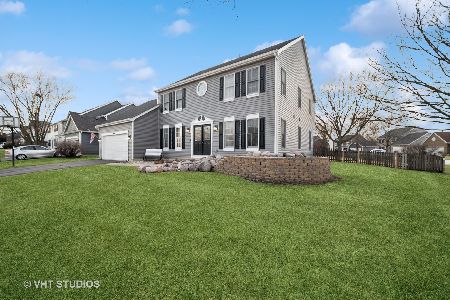[Address Unavailable], Elgin, Illinois 60123
$186,000
|
Sold
|
|
| Status: | Closed |
| Sqft: | 2,583 |
| Cost/Sqft: | $77 |
| Beds: | 4 |
| Baths: | 4 |
| Year Built: | 1994 |
| Property Taxes: | $7,325 |
| Days On Market: | 5639 |
| Lot Size: | 0,00 |
Description
Desirable brick front Dorchester model open 2 stry foyer. Butler pantry,2 story family room w/stone gas start fireplace . Catwalk hallway on 2nd floor overlooking Family rm & foyer. Oak rail and trim through out home. BANK OWNED PROPERTY AND IS BEING SOLD AS IS. NO SURVERY, TERMITE, TAXES 100% There is mold in the basement
Property Specifics
| Single Family | |
| — | |
| Colonial | |
| 1994 | |
| Full,English | |
| DORCHESTER | |
| No | |
| 0 |
| Kane | |
| Woodbridge South | |
| 100 / Annual | |
| None | |
| Public | |
| Public Sewer | |
| 07574010 | |
| 0633126004 |
Property History
| DATE: | EVENT: | PRICE: | SOURCE: |
|---|
Room Specifics
Total Bedrooms: 4
Bedrooms Above Ground: 4
Bedrooms Below Ground: 0
Dimensions: —
Floor Type: Carpet
Dimensions: —
Floor Type: Carpet
Dimensions: —
Floor Type: Carpet
Full Bathrooms: 4
Bathroom Amenities: Whirlpool,Separate Shower,Double Sink
Bathroom in Basement: 0
Rooms: Den,Eating Area,Office,Recreation Room,Utility Room-1st Floor
Basement Description: Partially Finished
Other Specifics
| 2 | |
| Concrete Perimeter | |
| Asphalt | |
| Deck | |
| — | |
| 71 X 165 | |
| — | |
| Full | |
| — | |
| — | |
| Not in DB | |
| Sidewalks, Street Lights, Street Paved | |
| — | |
| — | |
| — |
Tax History
| Year | Property Taxes |
|---|
Contact Agent
Nearby Similar Homes
Nearby Sold Comparables
Contact Agent
Listing Provided By
Century 21 Affiliated








