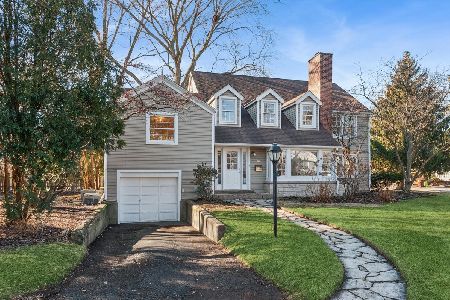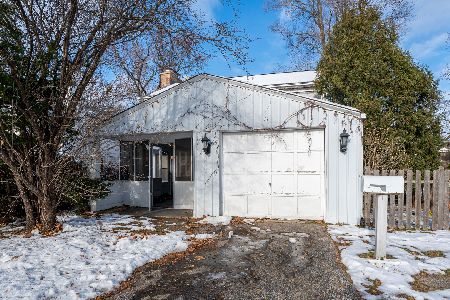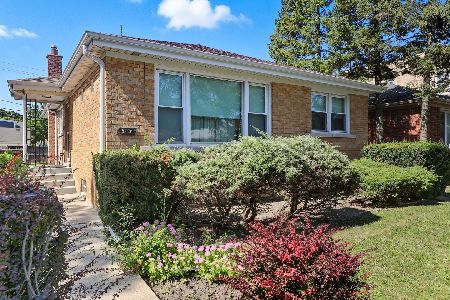[Address Unavailable], Evanston, Illinois 60203
$670,000
|
Sold
|
|
| Status: | Closed |
| Sqft: | 0 |
| Cost/Sqft: | — |
| Beds: | 3 |
| Baths: | 2 |
| Year Built: | 1950 |
| Property Taxes: | $8,076 |
| Days On Market: | 775 |
| Lot Size: | 0,16 |
Description
In sought after WILLIAMSBURG VILLAGE, this very special home was meticulously renovated by the current owner. The house is built like a fortress, starting with 4" poured concrete between main level and basement. First level flooring consists of 3/4" Brazilian walnut over 3/4" plywood and previous parquet flooring. Previous exterior siding was stripped to the studs - then installation of new fiberglass insulation, 1/2 inch plywood, additional 1/4 inch sheet insulation, Tyvek and finished with finest premium vinyl siding and topped with a new roof. Updated high-end kitchen features Dacor induction range with convection oven above, Kuppersbusch combo steam oven, newer microwave and dishwasher, custom cabinetry and coppertone mosaic backsplash. Other home features include automatic sensor lighting, energy efficient attic exhaust fan, whole house generator, gas fireplace, newer windows and wiring for electric car. Upstairs bath with heated floor, walk-in shower with full body spray, rain shower faucet plus separate tub and an underlit vanity. Dining Room fixture excluded. The first floor family room features heated floors, built-in hardwood bookcases and overlooks a fenced and very private back yard. Extensive flood control/drainage system has been installed in yard. Other exterior features include a storage shed attached to the garage, brick paver patio and a whole house generator. Partially finished basement with new high-end stackable washer/dryer, stainless fridge/freezer, great storage plus workshop. 'SkEvanston' offers the best of both communities, award-winning Evanston schools, Skokie Parks and services and access to Evanston Beach. Williamsburg Village hosts several fantastic neighborhood events throughout the year, a wonderful place to call home. Conveniently located near great shopping and restaurants, parks, schools and expressway.
Property Specifics
| Single Family | |
| — | |
| — | |
| 1950 | |
| — | |
| 2 STORY | |
| No | |
| 0.16 |
| Cook | |
| Williamsburg Village | |
| 0 / Not Applicable | |
| — | |
| — | |
| — | |
| 11910177 | |
| 10143140330000 |
Nearby Schools
| NAME: | DISTRICT: | DISTANCE: | |
|---|---|---|---|
|
Grade School
Walker Elementary School |
65 | — | |
|
Middle School
Chute Middle School |
65 | Not in DB | |
|
High School
Evanston Twp High School |
202 | Not in DB | |
|
Alternate Junior High School
Dr Bessie Rhodes Magnet School |
— | Not in DB | |
Property History
| DATE: | EVENT: | PRICE: | SOURCE: |
|---|
























Room Specifics
Total Bedrooms: 3
Bedrooms Above Ground: 3
Bedrooms Below Ground: 0
Dimensions: —
Floor Type: —
Dimensions: —
Floor Type: —
Full Bathrooms: 2
Bathroom Amenities: Separate Shower,Full Body Spray Shower
Bathroom in Basement: 0
Rooms: —
Basement Description: Partially Finished
Other Specifics
| 1 | |
| — | |
| Concrete | |
| — | |
| — | |
| 7101 | |
| Unfinished | |
| — | |
| — | |
| — | |
| Not in DB | |
| — | |
| — | |
| — | |
| — |
Tax History
| Year | Property Taxes |
|---|
Contact Agent
Nearby Similar Homes
Nearby Sold Comparables
Contact Agent
Listing Provided By
Coldwell Banker Realty










